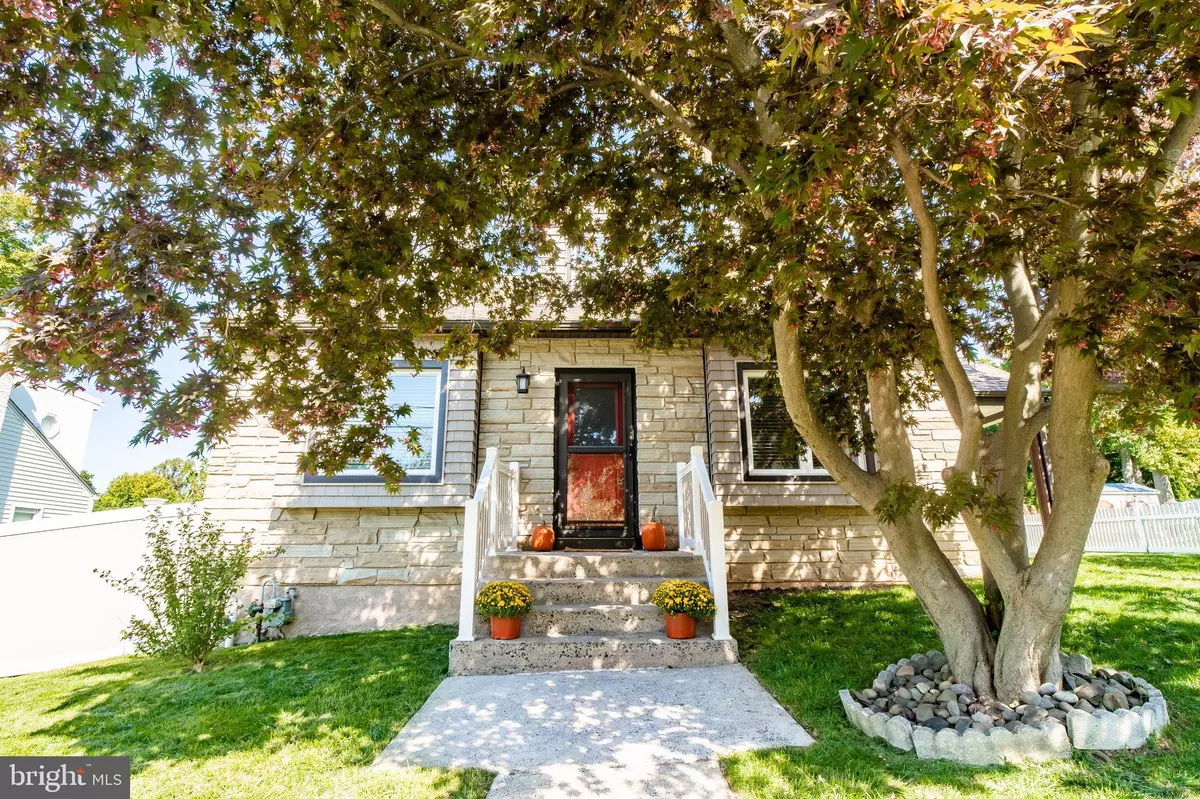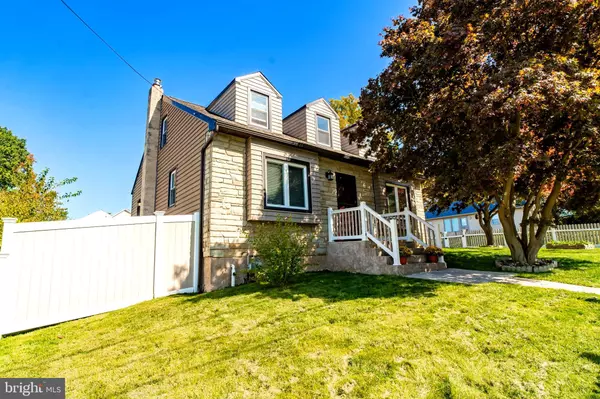$425,000
$425,000
For more information regarding the value of a property, please contact us for a free consultation.
3 Beds
2 Baths
1,260 SqFt
SOLD DATE : 12/08/2022
Key Details
Sold Price $425,000
Property Type Single Family Home
Sub Type Detached
Listing Status Sold
Purchase Type For Sale
Square Footage 1,260 sqft
Price per Sqft $337
Subdivision Glenside
MLS Listing ID PAMC2055132
Sold Date 12/08/22
Style Cape Cod
Bedrooms 3
Full Baths 2
HOA Y/N N
Abv Grd Liv Area 1,260
Originating Board BRIGHT
Year Built 1953
Annual Tax Amount $4,739
Tax Year 2022
Lot Size 8,806 Sqft
Acres 0.2
Lot Dimensions 67.00 x 0.00
Property Description
Welcome Home! This totally updated Cape Cod is in an excellent location, completely updated and has a first floor master suite. This spacious, light and bright home sits on a corner lot in a quiet section of a desirable neighborhood. Enter the living room with granite window sills and 3/4" wood flooring and a side door leading to a covered patio. There is a formal dining room with granite window sills and 3/4" wood flooring that opens into the new kitchen with breakfast bar seating, plenty of cabinet space, granite countertops, stainless appliances (refrigerator, 5 burner gas range, microwave, dishwasher), stainless sink with garbage disposal, ceramic tile and glass tile backsplash, 3/4" wood flooring and a door to the backyard. Recessed LED lighting is throughout the first floor. A first floor master bedroom with 2 closets, 3/4" wood flooring and a ceiling fan is connected to the updated master bath with ceramic tile shower with seamless shower door. The carpeted second floor features an office/sitting room, 2nd bedroom with closet and ceiling fan, 3rd bedroom with ceiling fan, closet and additional storage space. The updated ceramic tile hall bath offers a tub/shower unit. The basement has been fully insulated and features a full perimeter French drain system with sump pump and back-up battery. There are glass block windows in the basement and a laundry area with laundry tub. Oversized attached one car garage has a long driveway. 100 amp electrical system. Easy access to major roads, including Rt. 309, Rt. 476, Rt 611 and PA Turnpike. This property is within minutes of the Ardsley Train Station and Glenside Train Station. Nearby parks and community pols, country cubs, shopping, hospitals, Keswick Village, restaurants are a plus for this desirable location. Award winning Abington School District. You would love living in this beautiful home in wonderful Glenside!
Location
State PA
County Montgomery
Area Abington Twp (10630)
Zoning RESIDENTIAL
Rooms
Other Rooms Living Room, Dining Room, Primary Bedroom, Sitting Room, Bedroom 2, Bedroom 3, Kitchen, Basement, Bathroom 2, Primary Bathroom
Basement Unfinished
Main Level Bedrooms 1
Interior
Interior Features Carpet, Combination Dining/Living, Combination Kitchen/Dining, Floor Plan - Open, Kitchen - Island, Stall Shower, Tub Shower, Wood Floors, Ceiling Fan(s), Entry Level Bedroom
Hot Water Natural Gas
Cooling Central A/C
Heat Source Natural Gas
Exterior
Garage Garage - Rear Entry
Garage Spaces 1.0
Waterfront N
Water Access N
Accessibility None
Parking Type Attached Garage, Off Street, On Street
Attached Garage 1
Total Parking Spaces 1
Garage Y
Building
Lot Description Front Yard, Rear Yard, SideYard(s)
Story 2
Foundation Other
Sewer Public Sewer
Water Public
Architectural Style Cape Cod
Level or Stories 2
Additional Building Above Grade, Below Grade
New Construction N
Schools
School District Abington
Others
Senior Community No
Tax ID 30-00-32580-006
Ownership Fee Simple
SqFt Source Assessor
Special Listing Condition Standard
Read Less Info
Want to know what your home might be worth? Contact us for a FREE valuation!

Our team is ready to help you sell your home for the highest possible price ASAP

Bought with Jill Babnew • Keller Williams Real Estate-Langhorne

"My job is to find and attract mastery-based agents to the office, protect the culture, and make sure everyone is happy! "






