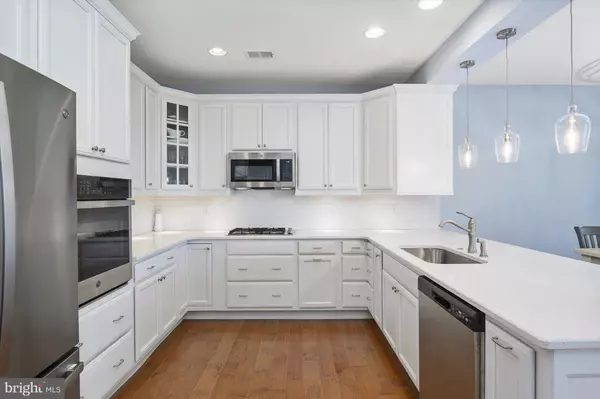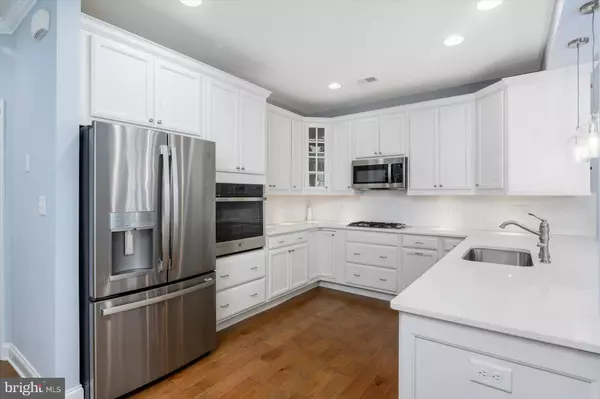$643,000
$649,500
1.0%For more information regarding the value of a property, please contact us for a free consultation.
3 Beds
3 Baths
2,037 SqFt
SOLD DATE : 12/07/2022
Key Details
Sold Price $643,000
Property Type Townhouse
Sub Type Interior Row/Townhouse
Listing Status Sold
Purchase Type For Sale
Square Footage 2,037 sqft
Price per Sqft $315
Subdivision Governors
MLS Listing ID DESU2026766
Sold Date 12/07/22
Style Coastal
Bedrooms 3
Full Baths 2
Half Baths 1
HOA Fees $310/qua
HOA Y/N Y
Abv Grd Liv Area 2,037
Originating Board BRIGHT
Year Built 2021
Annual Tax Amount $1,116
Tax Year 2021
Lot Dimensions 0.00 x 0.00
Property Description
OPEN HOUSE Sun, Oct 9 10:00 AM - 12:00 PM East of Route 1 live life luxuriously in the exclusive and highly-coveted Governor’s community. This pristine three-bedroom, two-and-a-half-bath townhouse was designed with elegance and high functionality. Guests arriving at your home are greeted with gleaming hardwood flooring, soaring ceilings, and sunlight streaming in through copious windows throughout the modern open concept floor plan creating an elevated experience for all to enjoy. You are gently guided towards the heart of the home - the kitchen - lined with chic white cabinetry with soft-close drawers and doors, stainless steel appliances including a gas range, under cabinet lighting, quartz countertops, and pantry - a chef’s dream. Laughter will fill your home from the adjoining dining and living rooms where you can gather loved ones in beautiful surroundings and share stories and memories. Entertain outdoors in the sprawling surrounding oasis that includes lush landscaping surrounding your home on either the sunny patio space or screened-in porch. Read a book from the comfort of shade to escape the midday sun or use the space for dining al-fresco on warmer evenings. Find your peace within the walls of the primary suite - the perfect combination of privacy and elegance with a large walk-in closet, private balcony, and tray ceiling detailing. The impressive lavish ensuite provides the same high-end design with functionality with dual vanities, a linen closet, a tile shower with a bench seat, and separate water closet. Each remaining bedroom, including one with a private balcony, offers fine finishes and large closets. Home amenities also include a laundry room and one car garage. Additional features of note include six-inch exterior walls with R-23 blown-in insulation, advanced framing, a tankless Rinnai water heater, and access to natural gas. The best part of this property is gaining exclusive access to Governor’s community amenities! Head out to the upscale clubhouse with a private yoga studio, fitness facility, game room, lively bar, and a lounge area that is just waiting to be utilized by you for your next function. If you’re looking for more adventure or sunshine, grab your towel and make your way to the resort-style pool, complete with a lazy river, an island-style sunken cabana bar accessed by a bridge spanning the pool, and swim-up access at the bar. After a long day of playing or relaxing by the water, you can warm up around the fireplace or grilling area with friends, family, and neighbors. Other community amenities include direct access to the Junction and Breakwater trails, tennis courts, pickle-ball, playground, park area, and bike racks. Located East of Route 1, you’ll be able to make a quick escape to Lewes Beach (roughly 2.5 miles away), Rehoboth Beach, Cape Henlopen State Park, Cape May Lewes Ferry, Downtown Lewes, and top rated restaurants and shops as you immerse yourself in this vibrant and exciting community!
Location
State DE
County Sussex
Area Lewes Rehoboth Hundred (31009)
Zoning AR-1
Rooms
Other Rooms Living Room, Dining Room, Primary Bedroom, Bedroom 2, Bedroom 3, Kitchen, Laundry, Bathroom 2, Primary Bathroom, Half Bath, Screened Porch
Interior
Interior Features Breakfast Area, Ceiling Fan(s), Combination Dining/Living, Combination Kitchen/Dining, Combination Kitchen/Living, Family Room Off Kitchen, Floor Plan - Open, Pantry, Primary Bath(s), Recessed Lighting, Tub Shower, Upgraded Countertops, Walk-in Closet(s), Wood Floors, Other, Window Treatments, Carpet, Air Filter System, Stall Shower, Kitchen - Gourmet
Hot Water Tankless, Natural Gas
Heating Forced Air
Cooling Central A/C, Programmable Thermostat
Flooring Hardwood, Tile/Brick, Carpet
Equipment Built-In Microwave, Built-In Range, Dishwasher, Disposal, Dryer, Microwave, Oven - Wall, Refrigerator, Stainless Steel Appliances, Washer, Water Heater - Tankless, Oven - Single, Oven/Range - Gas, Water Heater
Furnishings No
Fireplace N
Window Features Double Hung,Low-E
Appliance Built-In Microwave, Built-In Range, Dishwasher, Disposal, Dryer, Microwave, Oven - Wall, Refrigerator, Stainless Steel Appliances, Washer, Water Heater - Tankless, Oven - Single, Oven/Range - Gas, Water Heater
Heat Source Natural Gas
Laundry Upper Floor, Washer In Unit, Has Laundry, Dryer In Unit
Exterior
Exterior Feature Patio(s), Porch(es), Screened, Balconies- Multiple
Garage Garage - Front Entry, Garage Door Opener
Garage Spaces 4.0
Utilities Available Cable TV Available, Electric Available, Natural Gas Available, Sewer Available, Water Available
Amenities Available Bar/Lounge, Billiard Room, Club House, Common Grounds, Community Center, Exercise Room, Fitness Center, Game Room, Jog/Walk Path, Meeting Room, Pool - Outdoor, Recreational Center, Swimming Pool, Picnic Area, Tennis Courts, Tot Lots/Playground, Other
Waterfront N
Water Access N
Roof Type Shingle
Street Surface Paved
Accessibility 2+ Access Exits, Doors - Swing In
Porch Patio(s), Porch(es), Screened, Balconies- Multiple
Parking Type Attached Garage, Driveway, Off Street
Attached Garage 1
Total Parking Spaces 4
Garage Y
Building
Lot Description Level
Story 2
Foundation Slab
Sewer Public Sewer
Water Public
Architectural Style Coastal
Level or Stories 2
Additional Building Above Grade, Below Grade
Structure Type 9'+ Ceilings,Dry Wall
New Construction N
Schools
Elementary Schools Lewes
Middle Schools Beacon
High Schools Cape Henlopen
School District Cape Henlopen
Others
Pets Allowed Y
HOA Fee Include Common Area Maintenance,Lawn Maintenance,Pool(s),Recreation Facility,Snow Removal,Trash,Other,Health Club
Senior Community No
Tax ID 335-12.00-3.11-T-11
Ownership Fee Simple
SqFt Source Estimated
Security Features Carbon Monoxide Detector(s),Smoke Detector
Acceptable Financing Cash, Conventional
Horse Property N
Listing Terms Cash, Conventional
Financing Cash,Conventional
Special Listing Condition Standard
Pets Description Cats OK, Dogs OK, Case by Case Basis
Read Less Info
Want to know what your home might be worth? Contact us for a FREE valuation!

Our team is ready to help you sell your home for the highest possible price ASAP

Bought with Michael J Giesecke • Monument Sotheby's International Realty

"My job is to find and attract mastery-based agents to the office, protect the culture, and make sure everyone is happy! "






