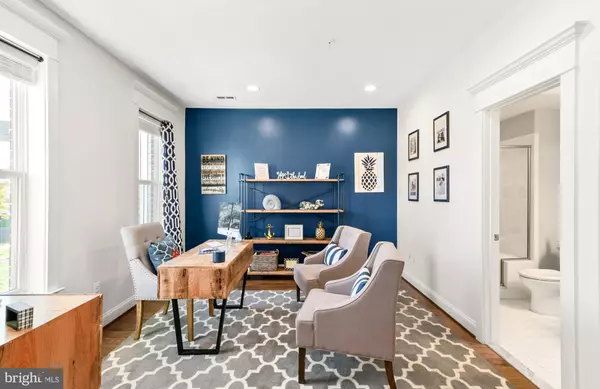$585,000
$575,000
1.7%For more information regarding the value of a property, please contact us for a free consultation.
3 Beds
5 Baths
2,505 SqFt
SOLD DATE : 12/05/2022
Key Details
Sold Price $585,000
Property Type Townhouse
Sub Type Interior Row/Townhouse
Listing Status Sold
Purchase Type For Sale
Square Footage 2,505 sqft
Price per Sqft $233
Subdivision Villages Of Urbana
MLS Listing ID MDFR2027868
Sold Date 12/05/22
Style Traditional
Bedrooms 3
Full Baths 4
Half Baths 1
HOA Fees $110/mo
HOA Y/N Y
Abv Grd Liv Area 2,505
Originating Board BRIGHT
Year Built 2016
Annual Tax Amount $4,645
Tax Year 2022
Lot Size 1,400 Sqft
Acres 0.03
Property Description
“The ache for home lives in all of us. The safe place where we can go as we are and not be questioned.”― Maya Angelou
Welcome home to 9036 Templeton Drive! Located in the sought-after Villages of Urbana neighborhood where you are within walking distance to coffee shops, food stores, the public library, and other shops. This 4-level stunning townhouse, (tax record reflects 3 finished levels) is ready for a new family to build more beautiful memories. Enjoy setting up a home office or relaxing living space on the first floor. The open-concept second floor features a gourmet kitchen with custom cabinets that extend to the 10-foot ceilings, quartz countertops, stainless steel appliances, and an oversized island that's perfect for entertaining. Off the kitchen enjoy snuggling up in the family room in front of the gas fireplace, or sitting on the covered porch with a cup of coffee. Bring your large dining room table to accommodate all your guests for the holidays. Time to rest? Head on up to the third floor! The third floor features a primary suite with a large primary bathroom with an upgraded shower and dual vanity with quartz counters. Two additional secondary bedrooms, a second bathroom, and upper-level laundry are also on this level. Continue to the fourth floor with an additional full-size bathroom and let your imagination run wild. Another home office, exercise room, kid's playroom, or another living space. The possibilities are endless! Keep your cars safe from the weather with the attached 2-car garage. Take the kiddos to the playground right next to the house, or take a stroll for coffee at Starbucks. With Rt 270 just minutes from home, your morning commute couldn't get any easier. Nothing left to do but unpack and enjoy! Welcome home!
Location
State MD
County Frederick
Zoning RESIDENTIAL
Rooms
Other Rooms Dining Room, Primary Bedroom, Bedroom 2, Bedroom 3, Kitchen, Family Room, Foyer, Loft, Office, Primary Bathroom, Full Bath, Half Bath
Interior
Interior Features Ceiling Fan(s), Crown Moldings, Dining Area, Family Room Off Kitchen, Kitchen - Gourmet, Kitchen - Island, Recessed Lighting, Sprinkler System, Upgraded Countertops, Walk-in Closet(s), Window Treatments, Wood Floors
Hot Water Natural Gas
Heating Forced Air
Cooling Central A/C
Fireplaces Number 1
Fireplaces Type Gas/Propane
Equipment Built-In Microwave, Cooktop, Dishwasher, Disposal, Dryer - Electric, Oven - Wall, Range Hood, Refrigerator, Stainless Steel Appliances, Washer
Fireplace Y
Appliance Built-In Microwave, Cooktop, Dishwasher, Disposal, Dryer - Electric, Oven - Wall, Range Hood, Refrigerator, Stainless Steel Appliances, Washer
Heat Source Natural Gas
Laundry Upper Floor
Exterior
Garage Garage - Rear Entry, Garage Door Opener
Garage Spaces 2.0
Amenities Available Basketball Courts, Bike Trail, Community Center, Common Grounds, Fitness Center, Jog/Walk Path, Picnic Area, Pool - Outdoor, Tennis Courts, Recreational Center, Tot Lots/Playground
Waterfront N
Water Access N
Roof Type Shingle
Accessibility None
Parking Type Attached Garage
Attached Garage 2
Total Parking Spaces 2
Garage Y
Building
Story 4
Foundation Slab
Sewer Public Sewer
Water Public
Architectural Style Traditional
Level or Stories 4
Additional Building Above Grade, Below Grade
New Construction N
Schools
Elementary Schools Urbana
Middle Schools Urbana
High Schools Urbana
School District Frederick County Public Schools
Others
HOA Fee Include Common Area Maintenance,Lawn Maintenance,Management,Pool(s),Recreation Facility,Snow Removal,Trash
Senior Community No
Tax ID 1107592376
Ownership Fee Simple
SqFt Source Estimated
Acceptable Financing Cash, Conventional, FHA, VA
Horse Property N
Listing Terms Cash, Conventional, FHA, VA
Financing Cash,Conventional,FHA,VA
Special Listing Condition Standard
Read Less Info
Want to know what your home might be worth? Contact us for a FREE valuation!

Our team is ready to help you sell your home for the highest possible price ASAP

Bought with Samuel Edward Giuliani • Keller Williams Realty Centre

"My job is to find and attract mastery-based agents to the office, protect the culture, and make sure everyone is happy! "






