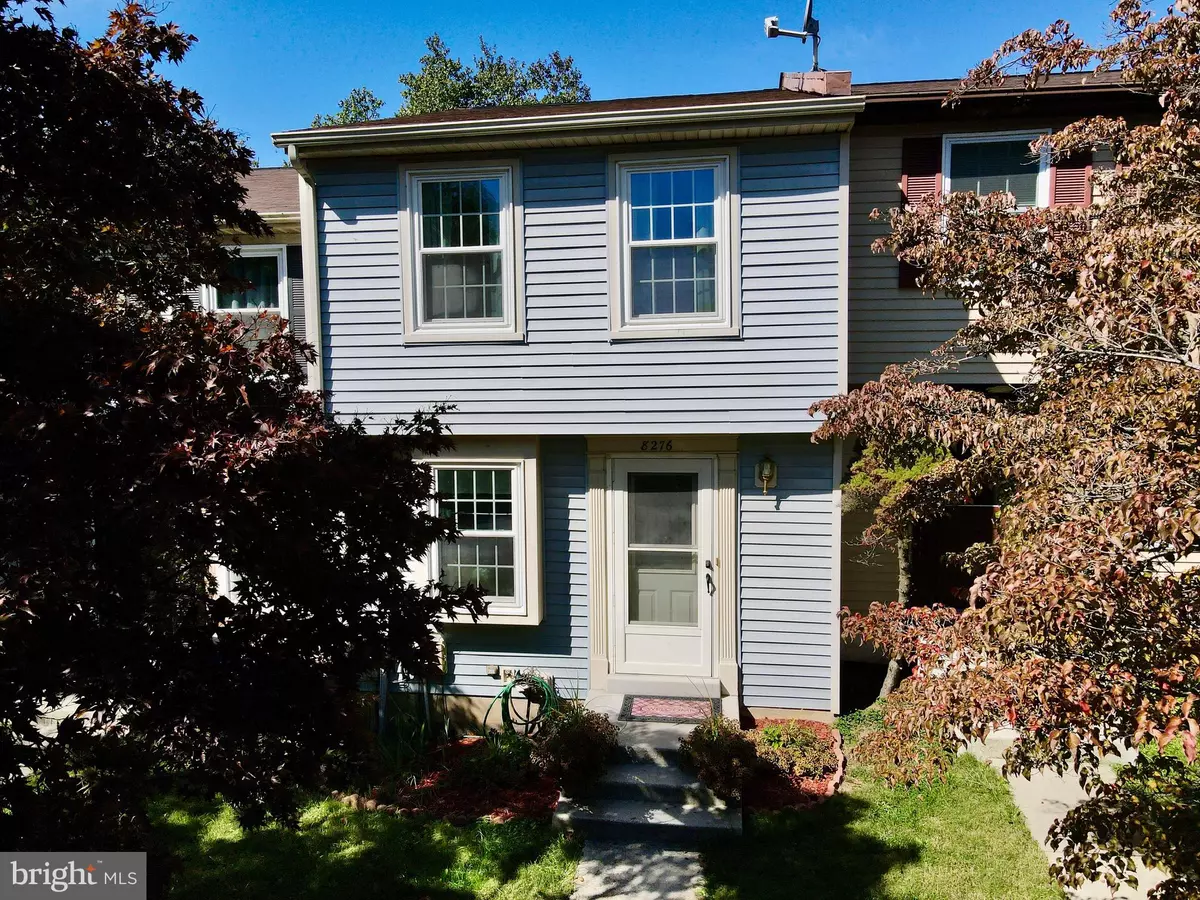$330,000
$330,000
For more information regarding the value of a property, please contact us for a free consultation.
3 Beds
2 Baths
1,210 SqFt
SOLD DATE : 12/02/2022
Key Details
Sold Price $330,000
Property Type Townhouse
Sub Type Interior Row/Townhouse
Listing Status Sold
Purchase Type For Sale
Square Footage 1,210 sqft
Price per Sqft $272
Subdivision Leishear Village
MLS Listing ID MDHW2021472
Sold Date 12/02/22
Style Colonial
Bedrooms 3
Full Baths 1
Half Baths 1
HOA Fees $58/mo
HOA Y/N Y
Abv Grd Liv Area 930
Originating Board BRIGHT
Year Built 1982
Annual Tax Amount $3,912
Tax Year 2022
Lot Size 1,437 Sqft
Acres 0.03
Property Description
**Check out Video Tour on the Property** Wonderful Home For Primary Home Or Investment Property! Whole house Freshly Painted. Walk To Elementary & Middle School Along Scenic Wooden Bridge Over Stream– It’s Just Steps Away. The Owners Have Updated The Home With Many Large Dollar Items - Triple Pane Windows 2008 W/ Lifetime Transferable Warranty, Patio Doors New In 2009, New Siding 2009, Main Bath Updated 2009, Basement Updated 2013, Kitchen Updated 2015 With Granite Counters, New Flooring Throughout In 2018, New Roof (Transferable Warranty) 2020, New Hvac (Transferable Warranty) 2021. Walk Out Lower-Level Can Be Used As Third Bedroom Or Recreation Room With 1/2 Bath That Can Be Converted To Full Bath. Ideal Location With Extra Parking Adjacent To Home, And Wooded Views To Rear. Custom Landscaping And Hardscaping In Back Yard With 15 X 9 Brick Paver Patio. The Cute Shed Is A Big Plus. Great Commmuting Location W/ Access To Rte 29 And I-95. Walk To Park With Playgrounds And Tennis Courts, Community Pool Membership Available, Close To Maple Lawn For Shopping And Entertainment. This Home Has It All!
Location
State MD
County Howard
Zoning RSC
Rooms
Other Rooms Living Room, Dining Room, Primary Bedroom, Bedroom 2, Bedroom 3, Kitchen, Family Room, Laundry, Bathroom 1, Bathroom 2
Basement Full, Fully Finished, Rear Entrance, Walkout Level
Interior
Hot Water Electric
Heating Heat Pump(s)
Cooling Central A/C
Flooring Carpet, Luxury Vinyl Plank
Fireplaces Number 1
Equipment Oven - Self Cleaning, Oven/Range - Electric, Refrigerator, Stainless Steel Appliances, Washer, Dryer - Electric, Microwave
Window Features Energy Efficient
Appliance Oven - Self Cleaning, Oven/Range - Electric, Refrigerator, Stainless Steel Appliances, Washer, Dryer - Electric, Microwave
Heat Source Electric
Exterior
Exterior Feature Patio(s)
Waterfront N
Water Access N
View Garden/Lawn, Trees/Woods
Roof Type Asphalt
Accessibility Other
Porch Patio(s)
Parking Type Off Street
Garage N
Building
Story 3
Foundation Concrete Perimeter
Sewer Public Sewer
Water Public
Architectural Style Colonial
Level or Stories 3
Additional Building Above Grade, Below Grade
New Construction N
Schools
Elementary Schools Hammond
Middle Schools Hammond
High Schools Atholton
School District Howard County Public School System
Others
Senior Community No
Tax ID 1406465684
Ownership Fee Simple
SqFt Source Assessor
Special Listing Condition Standard
Read Less Info
Want to know what your home might be worth? Contact us for a FREE valuation!

Our team is ready to help you sell your home for the highest possible price ASAP

Bought with Alicyn DelZoppo • Northrop Realty

"My job is to find and attract mastery-based agents to the office, protect the culture, and make sure everyone is happy! "






