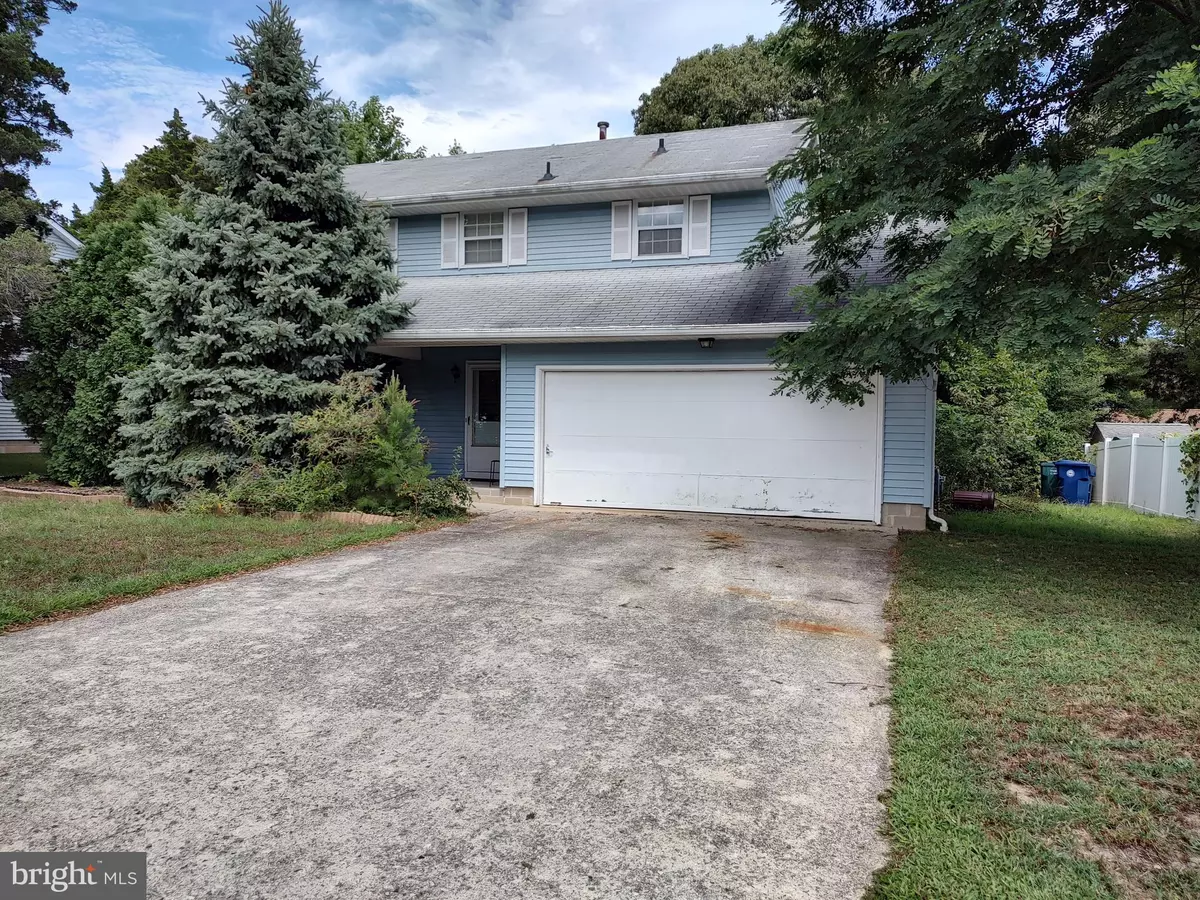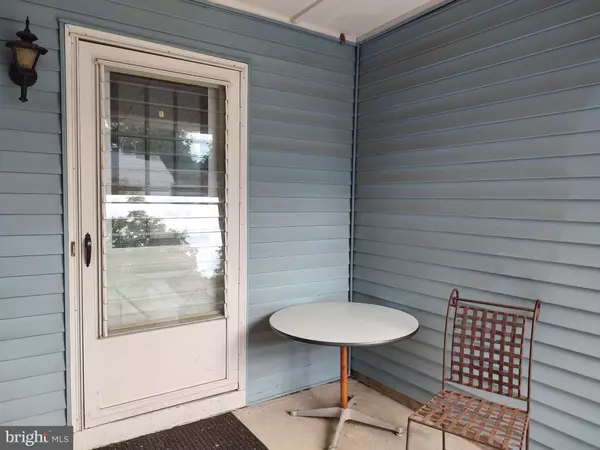$200,000
$275,000
27.3%For more information regarding the value of a property, please contact us for a free consultation.
4 Beds
3 Baths
1,852 SqFt
SOLD DATE : 11/30/2022
Key Details
Sold Price $200,000
Property Type Single Family Home
Sub Type Detached
Listing Status Sold
Purchase Type For Sale
Square Footage 1,852 sqft
Price per Sqft $107
Subdivision Country Club Estates
MLS Listing ID NJOC2012604
Sold Date 11/30/22
Style Colonial
Bedrooms 4
Full Baths 2
Half Baths 1
HOA Y/N N
Abv Grd Liv Area 1,852
Originating Board BRIGHT
Year Built 1986
Annual Tax Amount $4,894
Tax Year 2021
Lot Size 7,500 Sqft
Acres 0.17
Lot Dimensions 75.00 x 100.00
Property Description
If you’re looking for spacious living, this 1852 sq. ft., 4 bedroom, 2.5 bath Colonial is for you. Located in Country Club Estates and close to Tuckerton Seaport, marinas, Atlantic City, LBI and more. Entire inside of home is freshly painted and waiting for you to add the finishing touches. Enter the front door and the hallway leads to the Kitchen, Dining area and the Family room with a sliding door to the outside. To the left of the kitchen you’ll find a formal Dining room and large Living room with windows across the front of the house. Upstairs is a Master bedroom with master bath, 3 additional bedrooms and a second full bath. There is also a half bath located on the first floor. An oversized 2 car garage is attached for parking and storage. The house is being sold as is and needs TLC. Be creative and make it your masterpiece.
Location
State NJ
County Ocean
Area Little Egg Harbor Twp (21517)
Zoning R75A
Interior
Interior Features Attic, Carpet, Combination Dining/Living, Family Room Off Kitchen, Floor Plan - Open, Stall Shower, Tub Shower, Walk-in Closet(s), Window Treatments
Hot Water Natural Gas
Heating Forced Air
Cooling Window Unit(s)
Flooring Carpet
Equipment Dishwasher, Dryer, Oven/Range - Gas, Range Hood, Refrigerator, Washer, Water Heater
Furnishings Partially
Fireplace N
Appliance Dishwasher, Dryer, Oven/Range - Gas, Range Hood, Refrigerator, Washer, Water Heater
Heat Source Natural Gas
Laundry Main Floor
Exterior
Garage Garage - Front Entry
Garage Spaces 2.0
Utilities Available Electric Available, Natural Gas Available
Waterfront N
Water Access N
Roof Type Shingle
Accessibility 2+ Access Exits, >84\" Garage Door
Parking Type Attached Garage, Driveway, On Street
Attached Garage 2
Total Parking Spaces 2
Garage Y
Building
Story 2
Foundation Crawl Space
Sewer Public Sewer
Water Public
Architectural Style Colonial
Level or Stories 2
Additional Building Above Grade
New Construction N
Others
Senior Community No
Tax ID 17-00326 06-00033
Ownership Fee Simple
SqFt Source Assessor
Acceptable Financing Cash, Conventional
Listing Terms Cash, Conventional
Financing Cash,Conventional
Special Listing Condition Standard
Read Less Info
Want to know what your home might be worth? Contact us for a FREE valuation!

Our team is ready to help you sell your home for the highest possible price ASAP

Bought with Frank C. ELLWOOD • Mezzina Agency

"My job is to find and attract mastery-based agents to the office, protect the culture, and make sure everyone is happy! "






