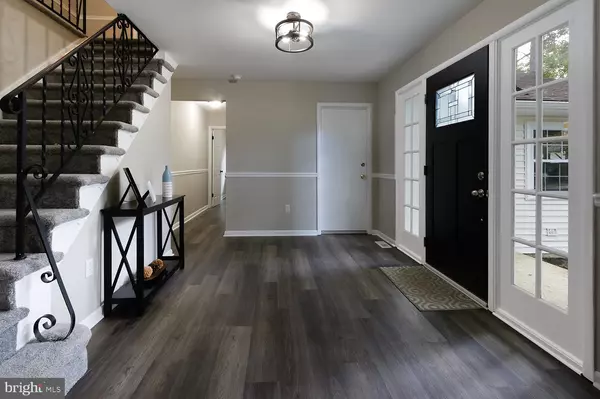$574,900
$574,900
For more information regarding the value of a property, please contact us for a free consultation.
4 Beds
3 Baths
2,571 SqFt
SOLD DATE : 11/28/2022
Key Details
Sold Price $574,900
Property Type Single Family Home
Sub Type Detached
Listing Status Sold
Purchase Type For Sale
Square Footage 2,571 sqft
Price per Sqft $223
Subdivision Timbercrest
MLS Listing ID NJBL2033332
Sold Date 11/28/22
Style Contemporary
Bedrooms 4
Full Baths 2
Half Baths 1
HOA Y/N N
Abv Grd Liv Area 2,571
Originating Board BRIGHT
Year Built 1980
Annual Tax Amount $9,960
Tax Year 2021
Lot Size 0.805 Acres
Acres 0.81
Lot Dimensions 0.00 x 0.00
Property Description
Here is a beautiful rehabbed house in a fabulous location. This gorgeous updated house is deep in the cul-de-sac and the back yard is especially private and filled with trees. The kitchen is a cook's delight. It has been completely redone - and features beautiful cabinets, quartz counters, tile backplash, stainless appliances and a large pantry. The kitchen is open to the DR and the FR and provides views of the woods behind the house. The FR features a brick FP and opens to a large sunroom with more views of the beauty of mother nature. The main floor also has a large LR, a formal DR, a new half bath and an updated laundry room. The primary BR has the Paparone signature 19' long walk-in closet. The en-suite bathroom has also been beautifully renovated with contemporary materials. The other 3 BRs and all large and have great closet space. The yard is surrounded by mature trees. You can enjoy the wildlife and feel far removed from the hassles of daily life. There are newer vinyl replacement windows throughout most of the house, including a garden window in the kitchen and a bay window in the DR. The siding and shutters are also new. HVAC system is aprox 1-2 yre old. This beautiful home is a great find and it wont stay on the market long.
Location
State NJ
County Burlington
Area Mount Laurel Twp (20324)
Zoning RES
Rooms
Other Rooms Living Room, Dining Room, Primary Bedroom, Bedroom 2, Bedroom 3, Bedroom 4, Kitchen, Family Room, Sun/Florida Room, Office, Recreation Room
Basement Partially Finished
Interior
Interior Features Ceiling Fan(s), Family Room Off Kitchen, Formal/Separate Dining Room, Kitchen - Eat-In, Primary Bath(s), Walk-in Closet(s), Attic
Hot Water Natural Gas
Heating Forced Air
Cooling Central A/C
Fireplaces Number 1
Fireplaces Type Brick, Wood
Equipment Built-In Range, Dishwasher, Disposal, Dryer, Refrigerator, Stove, Washer
Fireplace Y
Window Features Energy Efficient,Bay/Bow
Appliance Built-In Range, Dishwasher, Disposal, Dryer, Refrigerator, Stove, Washer
Heat Source Natural Gas
Laundry Main Floor
Exterior
Exterior Feature Patio(s), Porch(es)
Garage Garage Door Opener
Garage Spaces 2.0
Waterfront N
Water Access N
View Trees/Woods
Roof Type Shingle
Accessibility None
Porch Patio(s), Porch(es)
Parking Type Attached Garage
Attached Garage 2
Total Parking Spaces 2
Garage Y
Building
Lot Description Backs to Trees
Story 2
Foundation Block
Sewer Public Sewer
Water Public
Architectural Style Contemporary
Level or Stories 2
Additional Building Above Grade, Below Grade
New Construction N
Schools
Elementary Schools Fleetwood E.S.
Middle Schools Thomas E. Harrington M.S.
High Schools Lenape H.S.
School District Mount Laurel Township Public Schools
Others
Senior Community No
Tax ID 24-00103 01-00011
Ownership Fee Simple
SqFt Source Assessor
Special Listing Condition Standard
Read Less Info
Want to know what your home might be worth? Contact us for a FREE valuation!

Our team is ready to help you sell your home for the highest possible price ASAP

Bought with Casey Lello • Keller Williams Realty - Moorestown

"My job is to find and attract mastery-based agents to the office, protect the culture, and make sure everyone is happy! "






