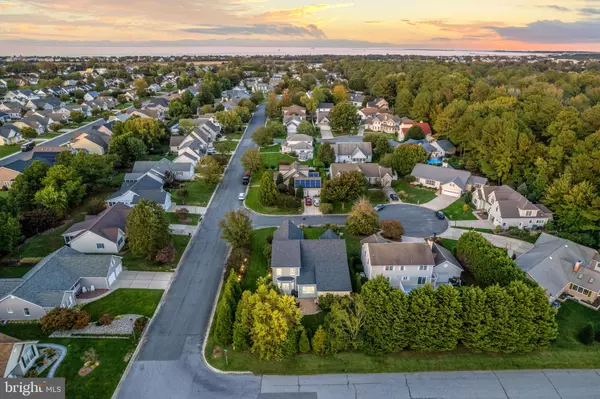$920,000
$899,900
2.2%For more information regarding the value of a property, please contact us for a free consultation.
4 Beds
3 Baths
3,500 SqFt
SOLD DATE : 11/17/2022
Key Details
Sold Price $920,000
Property Type Single Family Home
Sub Type Detached
Listing Status Sold
Purchase Type For Sale
Square Footage 3,500 sqft
Price per Sqft $262
Subdivision Pilottown Village
MLS Listing ID DESU2030772
Sold Date 11/17/22
Style Traditional
Bedrooms 4
Full Baths 3
HOA Fees $8/ann
HOA Y/N Y
Abv Grd Liv Area 3,500
Originating Board BRIGHT
Year Built 2015
Annual Tax Amount $2,428
Tax Year 2022
Lot Size 0.260 Acres
Acres 0.26
Lot Dimensions 109.00 x 86.00
Property Description
*Open house has been canceled*
Your new beach escape awaits you! Tucked away on a private, quiet cul-de-sac in the popular community of Pilottown Village, this beautiful 4 bedroom 3 bath home offers 3500 square feet of living space and has everything you’ve been looking for in your new beach getaway or year-round home. From the exquisite hardscaping to the thoughtful outdoor lighting, you will instantly fall in love with this home’s charming curb appeal—but just wait until you step inside! As you enter through the front door, you are greeted by warm hardwood floors, which continue into the bright great room, emphasized by high ceilings with recessed lighting and large windows. The great room opens up to the kitchen and dining area, creating an open floor plan that is perfect for entertaining family and friends. A large Stainless Steel refrigerator and double oven make hosting a breeze! You can even host dinner or enjoy a relaxing evening in the 4-seasons room with vinyl windows and heating and air conditioning! The spacious first-floor master bedroom includes cozy hardwood flooring and a gorgeous en suite bathroom. The main level also features a sizable office with French doors and a large window, allowing lots of natural light throughout the space, as well 2 additional bedrooms, a full bathroom, and a laundry room. The second floor includes another full bathroom and a spacious bedroom with an adjoining “bunk room,” allowing numerous guests to stay the night! A massive bonus room has the potential to become your home gym, game room, play room, or anything you can design it to be! Outside, beautiful landscaping creates a private backyard oasis—allowing you to enjoy your morning coffee or afternoon drink on the patio in peace. An outdoor shower is the perfect way to rinse off after a long day at the beach, and the double garage with built-in ceiling storage provides plenty of room for extra storage, and even storing your bicycles! Close proximity to Cape Henlopen State Park provides access to vast trails, fishing piers, and a challenging frisbee golf course. Plus, with countless options of bike trails close by, there is no need to load bikes onto the car! An easy walk into the quaint town of Historic Lewes, full of charming restaurants and shops, and very close to both ocean beaches and bay beaches—the prime location is what makes this home one you simply cannot miss!
(There is a virtual tour available)
Location
State DE
County Sussex
Area Lewes Rehoboth Hundred (31009)
Zoning TN
Direction West
Rooms
Main Level Bedrooms 3
Interior
Interior Features Carpet, Ceiling Fan(s), Dining Area, Floor Plan - Open, Kitchen - Eat-In, Pantry, Recessed Lighting, Stall Shower, Tub Shower, Walk-in Closet(s), Wood Floors
Hot Water Electric
Heating Forced Air
Cooling Central A/C
Flooring Hardwood, Ceramic Tile, Carpet
Fireplaces Number 1
Fireplaces Type Gas/Propane
Furnishings No
Fireplace Y
Heat Source Electric
Laundry Main Floor
Exterior
Garage Inside Access, Garage - Front Entry
Garage Spaces 2.0
Waterfront N
Water Access N
Roof Type Shingle
Accessibility 32\"+ wide Doors
Parking Type Driveway, Attached Garage, Off Site
Attached Garage 2
Total Parking Spaces 2
Garage Y
Building
Lot Description Corner, Cul-de-sac, Front Yard, Level, Rear Yard
Story 2
Foundation Crawl Space
Sewer Public Sewer
Water Public
Architectural Style Traditional
Level or Stories 2
Additional Building Above Grade, Below Grade
Structure Type Dry Wall,High,Vaulted Ceilings
New Construction N
Schools
Elementary Schools Beacon Middle School
Middle Schools Beacon
High Schools Cape Henlopen
School District Cape Henlopen
Others
Senior Community No
Tax ID 335-08.00-186.00
Ownership Fee Simple
SqFt Source Assessor
Acceptable Financing Cash, Conventional, VA, FHA
Horse Property N
Listing Terms Cash, Conventional, VA, FHA
Financing Cash,Conventional,VA,FHA
Special Listing Condition Standard
Read Less Info
Want to know what your home might be worth? Contact us for a FREE valuation!

Our team is ready to help you sell your home for the highest possible price ASAP

Bought with Lisa Michels • Patterson-Schwartz-Rehoboth

"My job is to find and attract mastery-based agents to the office, protect the culture, and make sure everyone is happy! "






