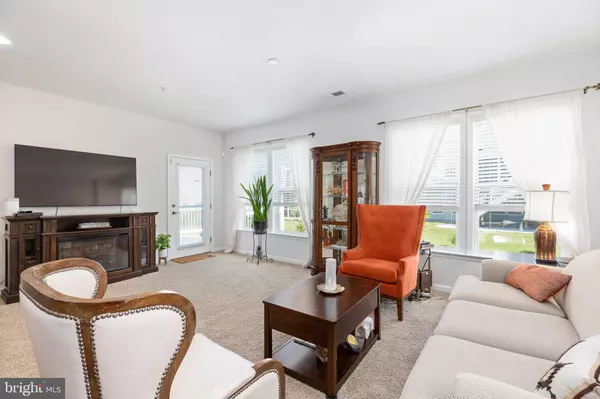$395,000
$400,000
1.3%For more information regarding the value of a property, please contact us for a free consultation.
2 Beds
2 Baths
1,476 SqFt
SOLD DATE : 11/15/2022
Key Details
Sold Price $395,000
Property Type Single Family Home
Sub Type Detached
Listing Status Sold
Purchase Type For Sale
Square Footage 1,476 sqft
Price per Sqft $267
Subdivision Celebrate Virginia North
MLS Listing ID VAST2015112
Sold Date 11/15/22
Style Traditional,Bungalow,Ranch/Rambler
Bedrooms 2
Full Baths 2
HOA Fees $286/mo
HOA Y/N Y
Abv Grd Liv Area 1,476
Originating Board BRIGHT
Year Built 2015
Annual Tax Amount $2,880
Tax Year 2022
Lot Size 6,011 Sqft
Acres 0.14
Property Description
Buy this home with a 2.25% interest rate by taking over (Assuming) the seller’s current fixed rate mortgage (Qualified Veteran Buyers Only). Welcome to this former model home located in the sought after Del Webb active adult community. Open floor plan with model finishes such as a gourmet kitchen with quartz countertops, high end stainless appliances, an oversized peninsula breakfast bar with seating. Bright and sunny dining and living areas off the kitchen. 9 foot ceilings throughout. Ideal split bedroom floor plan for privacy. Primary bedroom features tray ceilings and connecting bath with double sink vanity, standing shower and walk in closet. Effortlessly entertain your family and guest throughout this spacious home. Enjoy the professionally maintained manicured lawn, flower gardens that pop with color, or relax on your stamped concrete patio! Front load 2-car garage. Many amenities included with the community including pools, putting green, tennis courts, fitness center and more!
Location
State VA
County Stafford
Zoning RBC
Rooms
Other Rooms Primary Bedroom, Bedroom 2, Kitchen, Family Room, Foyer, Laundry, Primary Bathroom, Full Bath
Main Level Bedrooms 2
Interior
Interior Features Family Room Off Kitchen, Combination Dining/Living, Entry Level Bedroom, Kitchen - Gourmet, Recessed Lighting, Floor Plan - Open, Crown Moldings, Kitchen - Island, Upgraded Countertops, Carpet
Hot Water Natural Gas
Heating Forced Air
Cooling Central A/C
Flooring Carpet, Ceramic Tile
Equipment Dishwasher, Disposal, Built-In Microwave, Energy Efficient Appliances, Exhaust Fan, Refrigerator, Icemaker, Oven - Wall, Stainless Steel Appliances, Cooktop, Oven/Range - Gas, Dryer, Washer, Humidifier
Fireplace N
Appliance Dishwasher, Disposal, Built-In Microwave, Energy Efficient Appliances, Exhaust Fan, Refrigerator, Icemaker, Oven - Wall, Stainless Steel Appliances, Cooktop, Oven/Range - Gas, Dryer, Washer, Humidifier
Heat Source Natural Gas
Laundry Main Floor
Exterior
Exterior Feature Patio(s)
Garage Garage - Front Entry, Garage Door Opener, Inside Access
Garage Spaces 2.0
Amenities Available Fitness Center, Hot tub, Pool - Indoor, Pool - Outdoor, Putting Green, Retirement Community, Tennis Courts
Waterfront N
Water Access N
Accessibility Other
Porch Patio(s)
Parking Type Attached Garage
Attached Garage 2
Total Parking Spaces 2
Garage Y
Building
Story 1
Foundation Slab
Sewer Public Sewer
Water Public
Architectural Style Traditional, Bungalow, Ranch/Rambler
Level or Stories 1
Additional Building Above Grade, Below Grade
Structure Type 9'+ Ceilings
New Construction N
Schools
Elementary Schools Rocky Run
Middle Schools T. Benton Gayle
High Schools Stafford
School District Stafford County Public Schools
Others
HOA Fee Include Lawn Care Front,Lawn Care Rear,Lawn Care Side,Lawn Maintenance,Snow Removal,Trash
Senior Community Yes
Age Restriction 55
Tax ID 44CC 5B1 564
Ownership Fee Simple
SqFt Source Assessor
Security Features Electric Alarm
Acceptable Financing Cash, Conventional, FHA, VA, Assumption
Listing Terms Cash, Conventional, FHA, VA, Assumption
Financing Cash,Conventional,FHA,VA,Assumption
Special Listing Condition Standard
Read Less Info
Want to know what your home might be worth? Contact us for a FREE valuation!

Our team is ready to help you sell your home for the highest possible price ASAP

Bought with Stephanie S Crist • Redfin Corporation

"My job is to find and attract mastery-based agents to the office, protect the culture, and make sure everyone is happy! "






