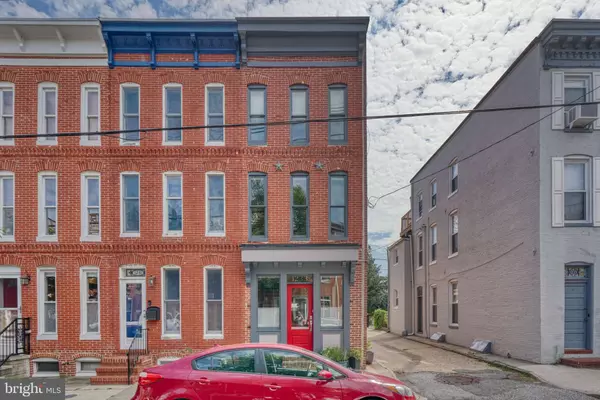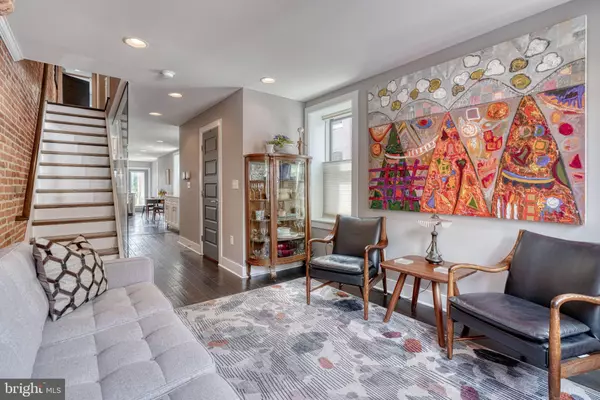$575,000
$585,000
1.7%For more information regarding the value of a property, please contact us for a free consultation.
3 Beds
4 Baths
2,494 SqFt
SOLD DATE : 11/14/2022
Key Details
Sold Price $575,000
Property Type Townhouse
Sub Type End of Row/Townhouse
Listing Status Sold
Purchase Type For Sale
Square Footage 2,494 sqft
Price per Sqft $230
Subdivision Federal Hill Historic District
MLS Listing ID MDBA2057294
Sold Date 11/14/22
Style Federal
Bedrooms 3
Full Baths 3
Half Baths 1
HOA Y/N N
Abv Grd Liv Area 1,944
Originating Board BRIGHT
Year Built 1860
Annual Tax Amount $13,263
Tax Year 2022
Lot Size 436 Sqft
Acres 0.01
Property Description
Absolutely stunning Federal Hill CHAP renovation with parking! Wood floors, recessed lighting, exposed brick and an abundance of natural light can be found throughout this one of a kind end of group home. The 1st floor has an open layout highlighted with a beautiful and spacious gourmet kitchen with stainless appliances, dining space, and plenty of cabinet & countertop space. The kitchen leads to the rear parking pad where you will find an EV charging connection. The 2nd level has 2 bedrooms, 2 full bathrooms plus a private rear deck. The 3rd level has the primary bed and bath rooms plus a living room that leads to another rear deck with access to the rooftop deck . The rooftop deck has spectacular city skyline and water views. All the closets have been upgraded with custom/adjustable storage systems. The finished lower level would work well as an office, theater, gym or guest room. Approximately 3-years left on the CHAP Tax Credit.
Location
State MD
County Baltimore City
Zoning R-8
Rooms
Other Rooms Living Room, Kitchen, Family Room, Laundry
Basement Fully Finished
Interior
Interior Features Breakfast Area, Kitchen - Gourmet, Primary Bath(s), Upgraded Countertops, Window Treatments, Floor Plan - Open
Hot Water Tankless
Heating Energy Star Heating System
Cooling Central A/C
Flooring Wood
Equipment Dishwasher, Disposal, ENERGY STAR Refrigerator, Microwave, Six Burner Stove, Refrigerator, Oven/Range - Gas
Fireplace N
Window Features Low-E,Insulated
Appliance Dishwasher, Disposal, ENERGY STAR Refrigerator, Microwave, Six Burner Stove, Refrigerator, Oven/Range - Gas
Heat Source Natural Gas
Exterior
Garage Spaces 1.0
Waterfront N
Water Access N
View Water, City
Accessibility None
Road Frontage Public
Parking Type Off Street
Total Parking Spaces 1
Garage N
Building
Lot Description Private
Story 4
Foundation Brick/Mortar
Sewer Public Sewer
Water Public
Architectural Style Federal
Level or Stories 4
Additional Building Above Grade, Below Grade
New Construction N
Schools
School District Baltimore City Public Schools
Others
Senior Community No
Tax ID 0324131919 100
Ownership Fee Simple
SqFt Source Estimated
Security Features Electric Alarm,Monitored,Motion Detectors,Fire Detection System,Exterior Cameras
Special Listing Condition Standard
Read Less Info
Want to know what your home might be worth? Contact us for a FREE valuation!

Our team is ready to help you sell your home for the highest possible price ASAP

Bought with Charles A Van Swol • Cummings & Co. Realtors

"My job is to find and attract mastery-based agents to the office, protect the culture, and make sure everyone is happy! "






