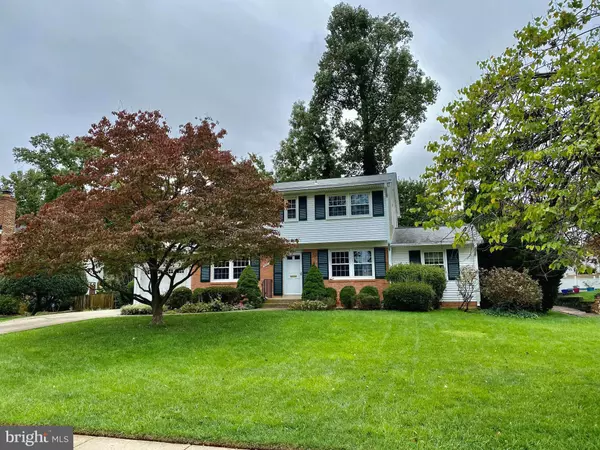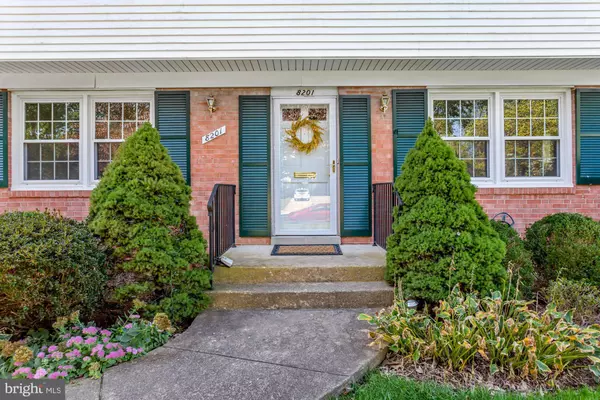$745,000
$780,000
4.5%For more information regarding the value of a property, please contact us for a free consultation.
4 Beds
3 Baths
1,988 SqFt
SOLD DATE : 11/10/2022
Key Details
Sold Price $745,000
Property Type Single Family Home
Sub Type Detached
Listing Status Sold
Purchase Type For Sale
Square Footage 1,988 sqft
Price per Sqft $374
Subdivision West Springfield
MLS Listing ID VAFX2097574
Sold Date 11/10/22
Style Colonial
Bedrooms 4
Full Baths 2
Half Baths 1
HOA Y/N N
Abv Grd Liv Area 1,988
Originating Board BRIGHT
Year Built 1965
Annual Tax Amount $8,087
Tax Year 2022
Lot Size 0.277 Acres
Acres 0.28
Property Description
SUBURBAN SANCTUARY -
FALL IS HERE, and it’s time to enjoy the holidays in this beautiful Colonial-style four-bedroom and two-and-a-half-bath home located on a bucolic tree-lined street in one of the DVM’s most sought-after locations. Situated in a tranquil neighborhood, you’d never know you are moments away from restaurants, shopping, schools, and commuting routes. The home is completely move-in ready and just waiting for you to add your personal touches.
The first level of the home offers a beautiful, open feel. Signature touches such as beautiful hardwood floors, crown molding, and oversized windows add to the ambiance. You’ll love the layout, providing space and comfort for all of your family’s needs. On the main floor, a large living room, separate dining room, family room, kitchen, and huge addition transition seamlessly together. The home’s sunken living room with its cozy wood-burning fireplace with brick surround will be the ideal hygge space for your family on cool evenings. The dining room conveniently opens to the family room and kitchen. You’ll love the family room’s sliding glass doors which lead to an expansive deck. The open-concept gourmet kitchen is perfect for the professional - or everyday chef with its abundant workspace, top-of-the-line appliances, and copious cabinets and drawers. There is even a built-in desk for bill paying or for writing your realtor a thank you note for finding you the perfect home! An island half wall partitions the kitchen from the kitchen dining area. This sun-drenched space features Palladian and oversized windows, two French doors leading to the deck, and skylights. Imagine dining with all your doors and windows open on one of Washington’s signature spring days and soaking in the delicious breezes. This area will be ideal for family nights and entertaining, regardless of the weather.
The home’s second level features four spacious bedrooms, one of which might be perfect for your work-from-home office. The Primary Suite features two sizable closets, large enough for all your season’s clothes (unless, of course, you’d like to share one of the closets)
You can let your imagination go wild with the possibilities with the vast walk-out basement on the home’s lowest level.
Perhaps the icing on the cake is the large, flat backyard. The massive deck, with its trellis and built-in seating, will be perfect for entertaining, BBQing, or stargazing on summer nights. The enormous yard offers sun and shade with its mature trees and shrubs, including boxwoods and azaleas.
Located in a highly coveted Springfield neighborhood, you’ll have proximity to shopping, restaurants, Springfield Town Center, Franconia-Springfield metro, and much more! Commutes will love the easy access to major commuter routes: Fairfax County Parkway, Franconia-Springfield Parkway, I-95, I-395, and I-495.
Hurry and move in for the holidays!
Location
State VA
County Fairfax
Zoning 130
Rooms
Other Rooms Living Room, Dining Room, Primary Bedroom, Bedroom 2, Bedroom 3, Bedroom 4, Kitchen, Family Room, Breakfast Room, Recreation Room, Storage Room
Basement Daylight, Full, Heated, Rear Entrance, Unfinished, Walkout Stairs
Interior
Interior Features Breakfast Area, Floor Plan - Traditional, Kitchen - Eat-In, Wood Floors
Hot Water Natural Gas
Heating Forced Air
Cooling Central A/C
Fireplaces Number 1
Fireplaces Type Mantel(s)
Equipment Built-In Microwave, Disposal, Dishwasher, Icemaker, Refrigerator, Stove, Dryer, Washer
Fireplace Y
Appliance Built-In Microwave, Disposal, Dishwasher, Icemaker, Refrigerator, Stove, Dryer, Washer
Heat Source Natural Gas
Laundry Lower Floor
Exterior
Exterior Feature Deck(s)
Garage Garage Door Opener
Garage Spaces 1.0
Waterfront N
Water Access N
Accessibility None
Porch Deck(s)
Parking Type Attached Garage
Attached Garage 1
Total Parking Spaces 1
Garage Y
Building
Lot Description Front Yard, Landscaping, Rear Yard
Story 3
Foundation Concrete Perimeter
Sewer Public Sewer
Water Public
Architectural Style Colonial
Level or Stories 3
Additional Building Above Grade, Below Grade
New Construction N
Schools
Elementary Schools West Springfield
Middle Schools Irving
High Schools West Springfield
School District Fairfax County Public Schools
Others
Senior Community No
Tax ID 0891 04 0227
Ownership Fee Simple
SqFt Source Assessor
Acceptable Financing Cash, Conventional, VA
Listing Terms Cash, Conventional, VA
Financing Cash,Conventional,VA
Special Listing Condition Standard
Read Less Info
Want to know what your home might be worth? Contact us for a FREE valuation!

Our team is ready to help you sell your home for the highest possible price ASAP

Bought with Greg Moss • Compass

"My job is to find and attract mastery-based agents to the office, protect the culture, and make sure everyone is happy! "






