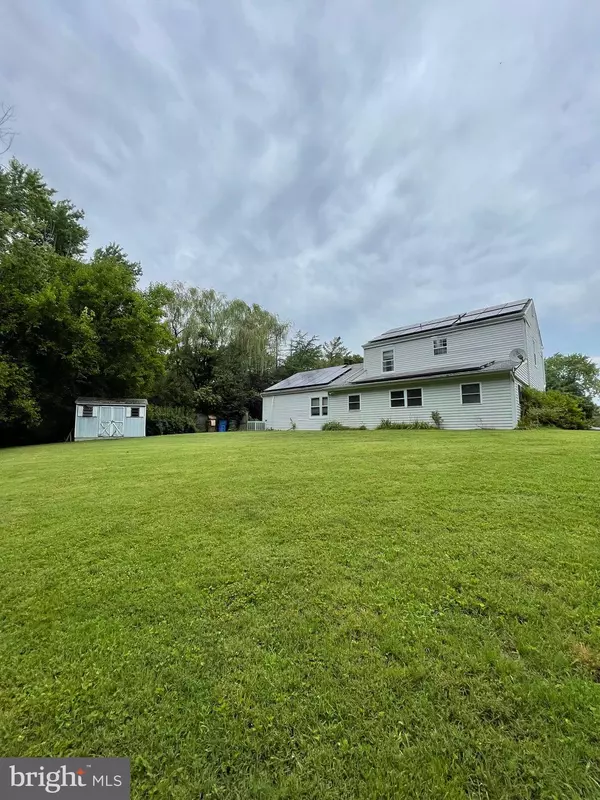$300,000
$325,000
7.7%For more information regarding the value of a property, please contact us for a free consultation.
3 Beds
2 Baths
2,030 SqFt
SOLD DATE : 10/31/2022
Key Details
Sold Price $300,000
Property Type Single Family Home
Sub Type Detached
Listing Status Sold
Purchase Type For Sale
Square Footage 2,030 sqft
Price per Sqft $147
Subdivision Auburn Chase
MLS Listing ID NJGL2015904
Sold Date 10/31/22
Style Split Level
Bedrooms 3
Full Baths 1
Half Baths 1
HOA Fees $16/ann
HOA Y/N Y
Abv Grd Liv Area 2,030
Originating Board BRIGHT
Year Built 1979
Annual Tax Amount $5,154
Tax Year 2021
Lot Size 9,583 Sqft
Acres 0.22
Lot Dimensions 0.00 x 0.00
Property Description
REDUCED!!! Don't miss out on this great home for the next family memories. This home features a big beautiful back yard for those family bbq's. The neighborhood is located in Swedesboro, near shopping, entertainment and close to 295 to travel to Philadelphia or the Jersey shore. It has 3 large bedrooms and 1.5 baths. Each bedroom features wall to wall carpet and a ceiling fan. The master bedroom has a big walk-in closet. On the first level there is a large formal living room and an attached dining room. The spacious Great Room is off of the dining room with cathedral ceilings and 2 large ceiling fans. There is a family room that features a beautiful fireplace near the 1/2 bath and laundry room that leads to the one car garage. The Kitchen has beautiful custom granite counter tops that just need wiping with water. The tile floor runs from the front door to the kitchen. The carpet was just professionally steam cleaned and the whole home had a deep cleaning. The homeowners put a new front door along with a storm door on the front of the home. New roof was put on 8 years ago. This beautiful home will not last so don't wait to schedule your showing. Motivated Seller!
Location
State NJ
County Gloucester
Area Logan Twp (20809)
Zoning RESIDENTIAL
Rooms
Other Rooms Living Room, Dining Room, Den, Great Room, Laundry
Interior
Interior Features Attic, Carpet, Ceiling Fan(s), Dining Area, Family Room Off Kitchen
Hot Water Electric
Heating Central
Cooling Central A/C
Fireplaces Type Brick, Wood
Fireplace Y
Heat Source Oil
Laundry Main Floor
Exterior
Garage Garage - Front Entry
Garage Spaces 1.0
Utilities Available Cable TV
Waterfront N
Water Access N
Accessibility None
Parking Type Attached Garage
Attached Garage 1
Total Parking Spaces 1
Garage Y
Building
Story 1.5
Foundation Slab
Sewer Public Septic
Water Public
Architectural Style Split Level
Level or Stories 1.5
Additional Building Above Grade, Below Grade
New Construction N
Schools
Elementary Schools Center Square School
Middle Schools Kingsway Regional M.S.
High Schools Kingsway Regional H.S.
School District Logan Township Public Schools
Others
Senior Community No
Tax ID 09-02408-00009
Ownership Fee Simple
SqFt Source Assessor
Acceptable Financing Cash, Conventional, FHA, VA
Horse Property N
Listing Terms Cash, Conventional, FHA, VA
Financing Cash,Conventional,FHA,VA
Special Listing Condition Standard
Read Less Info
Want to know what your home might be worth? Contact us for a FREE valuation!

Our team is ready to help you sell your home for the highest possible price ASAP

Bought with Sue M Caltabiano • Century 21 Town & Country Realty - Mickleton

"My job is to find and attract mastery-based agents to the office, protect the culture, and make sure everyone is happy! "






