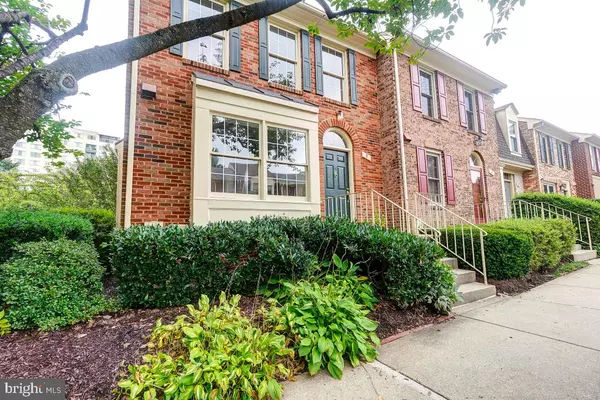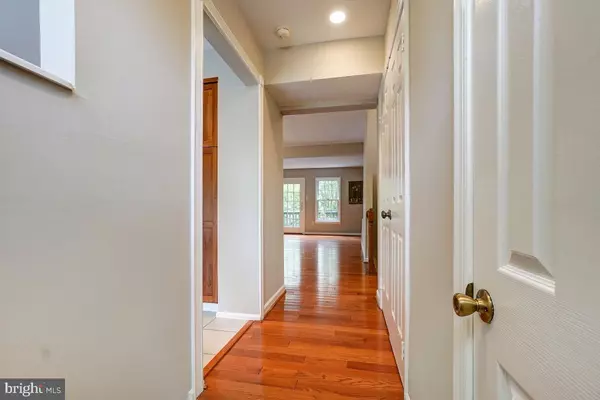$680,000
$685,000
0.7%For more information regarding the value of a property, please contact us for a free consultation.
3 Beds
4 Baths
2,000 SqFt
SOLD DATE : 10/27/2022
Key Details
Sold Price $680,000
Property Type Condo
Sub Type Condo/Co-op
Listing Status Sold
Purchase Type For Sale
Square Footage 2,000 sqft
Price per Sqft $340
Subdivision Grosvenor Park Townhome Condominiums
MLS Listing ID MDMC2068954
Sold Date 10/27/22
Style Colonial
Bedrooms 3
Full Baths 3
Half Baths 1
Condo Fees $250/mo
HOA Y/N N
Abv Grd Liv Area 1,320
Originating Board BRIGHT
Year Built 1984
Annual Tax Amount $7,020
Tax Year 2022
Property Description
Location...location...location! Just a short walk to Metro, you will find this stunning light-filled CORNER END UNIT townhome, perched in a quiet section of the neighborhood, with beautiful updates including a renovated kitchen and bathrooms, hardwood flooring, new designer carpeting & freshly painted inside and out! The main level features an updated kitchen with Kraftmaid cabinetry, granite countertops & recessed lighting, spacious dining and living room with updated lighting fixtures opening up to a spacious private deck for morning coffee or an evening glass of wine. The upper level boasts two Bedrooms with dramatic vaulted ceilings and updated En-suite baths with quartz vanities. The walk out lower level features a spacious family room with wet bar & wood-burning fireplace, as well as a 3rd bedroom/Study and full updated bath. Walk out to the delightful brick enclosed patio to enjoy the evening sunsets. * HVAC Air Handler and Heat Pump replaced in 2021 * 50 Gallon Hot Water Heater replaced in 2021 * Conveniently located to NIH (2.7 miles), Walter Reed (2.2 miles), Grosvenor Market, Pike and Rose, Whole Foods, walking paths, playgrounds and tennis courts and all DC Area major commuter routes.
Location
State MD
County Montgomery
Zoning R30
Rooms
Other Rooms Living Room, Dining Room, Bedroom 2, Bedroom 3, Kitchen, Family Room, Foyer, Bedroom 1, Bathroom 1, Bathroom 2, Bathroom 3, Half Bath
Basement Fully Finished, Sump Pump, Walkout Level, Windows, Outside Entrance
Interior
Interior Features Breakfast Area, Carpet, Combination Dining/Living, Dining Area, Floor Plan - Open, Kitchen - Eat-In, Pantry, Recessed Lighting, Upgraded Countertops, Wood Floors
Hot Water Electric
Heating Heat Pump(s)
Cooling Central A/C
Flooring Carpet, Hardwood, Ceramic Tile
Fireplaces Number 1
Fireplaces Type Wood, Fireplace - Glass Doors
Equipment Dishwasher, Disposal, Dryer, Microwave, Oven - Self Cleaning, Oven/Range - Electric, Refrigerator, Stainless Steel Appliances, Washer, Water Heater
Fireplace Y
Window Features Bay/Bow
Appliance Dishwasher, Disposal, Dryer, Microwave, Oven - Self Cleaning, Oven/Range - Electric, Refrigerator, Stainless Steel Appliances, Washer, Water Heater
Heat Source Electric
Laundry Lower Floor
Exterior
Exterior Feature Deck(s), Patio(s), Enclosed
Garage Spaces 3.0
Parking On Site 1
Fence Fully, Rear
Amenities Available Reserved/Assigned Parking
Waterfront N
Water Access N
View Garden/Lawn
Roof Type Architectural Shingle
Accessibility None
Porch Deck(s), Patio(s), Enclosed
Parking Type Parking Lot
Total Parking Spaces 3
Garage N
Building
Lot Description Backs to Trees, Corner, Landscaping, Backs - Open Common Area
Story 3
Foundation Slab
Sewer Public Sewer
Water Public
Architectural Style Colonial
Level or Stories 3
Additional Building Above Grade, Below Grade
Structure Type Vaulted Ceilings
New Construction N
Schools
Elementary Schools Ashburton
Middle Schools North Bethesda
High Schools Walter Johnson
School District Montgomery County Public Schools
Others
Pets Allowed Y
HOA Fee Include Insurance,Management,Lawn Care Front,Lawn Care Side,Road Maintenance,Snow Removal,Trash,Common Area Maintenance,Lawn Care Rear,Reserve Funds
Senior Community No
Tax ID 160402467872
Ownership Condominium
Special Listing Condition Standard
Pets Description Cats OK, Dogs OK
Read Less Info
Want to know what your home might be worth? Contact us for a FREE valuation!

Our team is ready to help you sell your home for the highest possible price ASAP

Bought with Elizabeth A Foster • RE/MAX Success

"My job is to find and attract mastery-based agents to the office, protect the culture, and make sure everyone is happy! "






