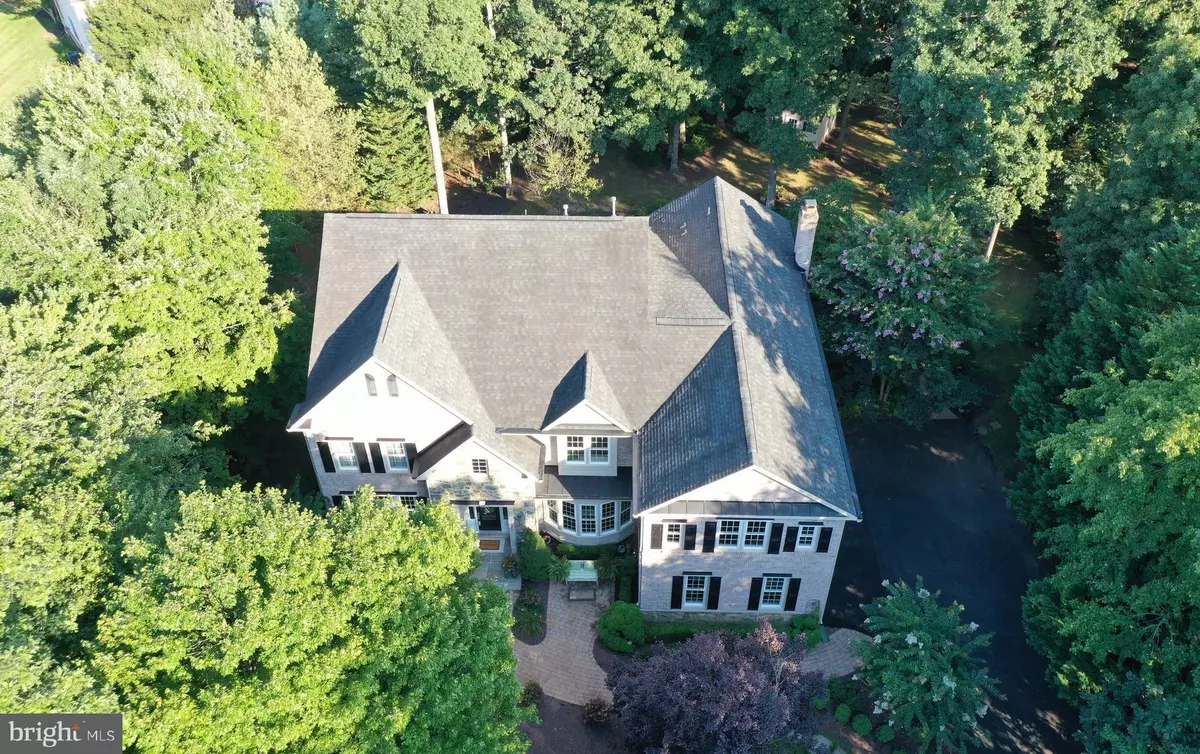$1,250,000
$1,298,800
3.8%For more information regarding the value of a property, please contact us for a free consultation.
6 Beds
6 Baths
6,866 SqFt
SOLD DATE : 10/28/2022
Key Details
Sold Price $1,250,000
Property Type Single Family Home
Sub Type Detached
Listing Status Sold
Purchase Type For Sale
Square Footage 6,866 sqft
Price per Sqft $182
Subdivision Piedmont
MLS Listing ID VAPW2035036
Sold Date 10/28/22
Style Colonial
Bedrooms 6
Full Baths 5
Half Baths 1
HOA Fees $200/mo
HOA Y/N Y
Abv Grd Liv Area 5,254
Originating Board BRIGHT
Year Built 2001
Annual Tax Amount $11,633
Tax Year 2022
Lot Size 0.843 Acres
Acres 0.84
Property Description
*Stunning Craftmark Oakton Estate on Premium .84 acre Private Lot Surrounded by Trees and Adjacent to Common Area*Located in Amenity Filled Piedmont*Gated Golf Community with Resort Style Amenities*Meticulously Maintained by Original Owner*Remodeled in 2011*3 Car Side Load Garage with Extended Driveway*Backyard Oasis*Dramatic Two Story Foyer with Elegant Curved Staircase and Iron Balusters*Chefs Kitchen includes Stylish Two Toned Kitchen Cabinets with End Panels, Soft Close Drawers, Pot and Pan Drawers, Spice Drawers, and Wine Rack*Quartz Countertops, Expansive Island with Vegetable Sink, Built-In Microwave and Quartz Countertop*2 Bosh Dishwashers, Bosch Double Ovens and 5 Burner Thermador Cooktop with Custom Vent Hood*Under Cabinet Lighting and Decorative Tile Backsplash*Walk In Pantry*Solarium Addition off Kitchen includes a Vaulted Ceiling and Atrium Door Leading to Trex Deck*Formal Living and Dining Room Showcase Elegant 5 Piece Crown Molding*Family Room is Open to the Kitchen with Stone Wood Burning Fire Place that has been Converted to Gas, Crown Molding and Custom Window Treatments and Secondary Staircase*Private Study/Library includes Handsome Built-ins, Crown Molding, Wall of Windows and Glass French Doors*Mudroom/Drop Zone with Wash Tub*Gleaming Brazilian Hardwood Floors Throughout Main Level and Upper Level*Custom Paint*Whole House Speaker System*Laundry Room on Bedroom Level includes Conveying Bosch Front Load Washer and Dryer*Grand Primary Suite Features a Spacious Sitting Room with Crown Molding, Hardwood, Speakers, Vaulted Ceiling, 2 Walk In Closets with Custom Closet Organizer Plus 2 Additional Double Closets*Luxury Primary Bath includes a Jetted Soaking Tub, Spa Shower with Dual Shower Heads and Frameless Shower Door, Ceramic Tile, Vaulted Ceiling, Double Vanity with Makeup Area and Private Water Closet*2 Princesses Suites with En Suite Bathrooms, and Walk-In Closets*Bedroom 4 and 5 share a Jack and Jill Bath*Light Filled Walk Out Basement with Daylight Windows features an Open Recreation Area, Media Center with Conveying Projector and Screen, 6th Bedroom currently used as an Exercise Room, Full Bath and Workshop with Built in Shelves*Outdoor Living Showcases a Trex Deck, Covered Porch with Ceiling Fan, Expansive Paver Patio, Built-In Grill with Granite Countertop uses either Natural Gas or Propane*Shed*Paver Walkway*Professional Landscape and Zoned Irrigation*Roof 10 yrs old with 50 year Shingle*HVAC and HWH 2012*Community Amenities include Fitness Center, Indoor Pool, 2 Outdoor Pools, Golf Course Membership Available, Tennis Courts, Basketball Court, Tot Lots and Sports Court*Excellent School Tier*Minutes to Major Commuter Rts I-66, 29, 50, 15 and Upscale Shopping and Dining*
Location
State VA
County Prince William
Zoning PMR
Rooms
Other Rooms Living Room, Dining Room, Primary Bedroom, Bedroom 2, Bedroom 3, Bedroom 4, Bedroom 5, Kitchen, Family Room, Foyer, Study, Laundry, Mud Room, Recreation Room, Solarium, Workshop, Bedroom 6, Bathroom 2, Bathroom 3, Primary Bathroom, Full Bath
Basement Fully Finished, Sump Pump, Walkout Level, Windows
Interior
Interior Features Additional Stairway, Built-Ins, Ceiling Fan(s), Crown Moldings, Family Room Off Kitchen, Floor Plan - Open, Formal/Separate Dining Room, Kitchen - Gourmet, Kitchen - Island, Pantry, Recessed Lighting, Soaking Tub, Sprinkler System, Upgraded Countertops, Walk-in Closet(s), Window Treatments, Wood Floors
Hot Water Natural Gas
Heating Forced Air
Cooling Ceiling Fan(s), Central A/C
Flooring Ceramic Tile, Hardwood
Fireplaces Number 1
Equipment Built-In Microwave, Cooktop, Dishwasher, Disposal, Dryer - Front Loading, Exhaust Fan, Oven - Double, Range Hood, Refrigerator, Stainless Steel Appliances, Washer - Front Loading, Water Heater
Appliance Built-In Microwave, Cooktop, Dishwasher, Disposal, Dryer - Front Loading, Exhaust Fan, Oven - Double, Range Hood, Refrigerator, Stainless Steel Appliances, Washer - Front Loading, Water Heater
Heat Source Natural Gas
Laundry Upper Floor
Exterior
Exterior Feature Deck(s), Patio(s)
Garage Garage - Side Entry
Garage Spaces 3.0
Amenities Available Basketball Courts, Club House, Common Grounds, Fitness Center, Gated Community, Golf Course Membership Available, Golf Course, Jog/Walk Path, Pool - Indoor, Pool - Outdoor, Tennis Courts, Tot Lots/Playground
Waterfront N
Water Access N
Roof Type Architectural Shingle
Accessibility None
Porch Deck(s), Patio(s)
Parking Type Attached Garage, Driveway
Attached Garage 3
Total Parking Spaces 3
Garage Y
Building
Lot Description Backs to Trees, Backs - Open Common Area, Front Yard, Landscaping, No Thru Street, Premium, Rear Yard, Trees/Wooded
Story 3
Foundation Slab
Sewer Public Sewer
Water Public
Architectural Style Colonial
Level or Stories 3
Additional Building Above Grade, Below Grade
Structure Type 9'+ Ceilings,Vaulted Ceilings
New Construction N
Schools
Elementary Schools Mountain View
Middle Schools Bull Run
High Schools Battlefield
School District Prince William County Public Schools
Others
HOA Fee Include Common Area Maintenance,Management,Pool(s),Reserve Funds,Road Maintenance,Security Gate,Snow Removal,Trash
Senior Community No
Tax ID 7398-56-8756
Ownership Fee Simple
SqFt Source Assessor
Special Listing Condition Standard
Read Less Info
Want to know what your home might be worth? Contact us for a FREE valuation!

Our team is ready to help you sell your home for the highest possible price ASAP

Bought with Christopher P Dominick • RE/MAX Gateway, LLC

"My job is to find and attract mastery-based agents to the office, protect the culture, and make sure everyone is happy! "






