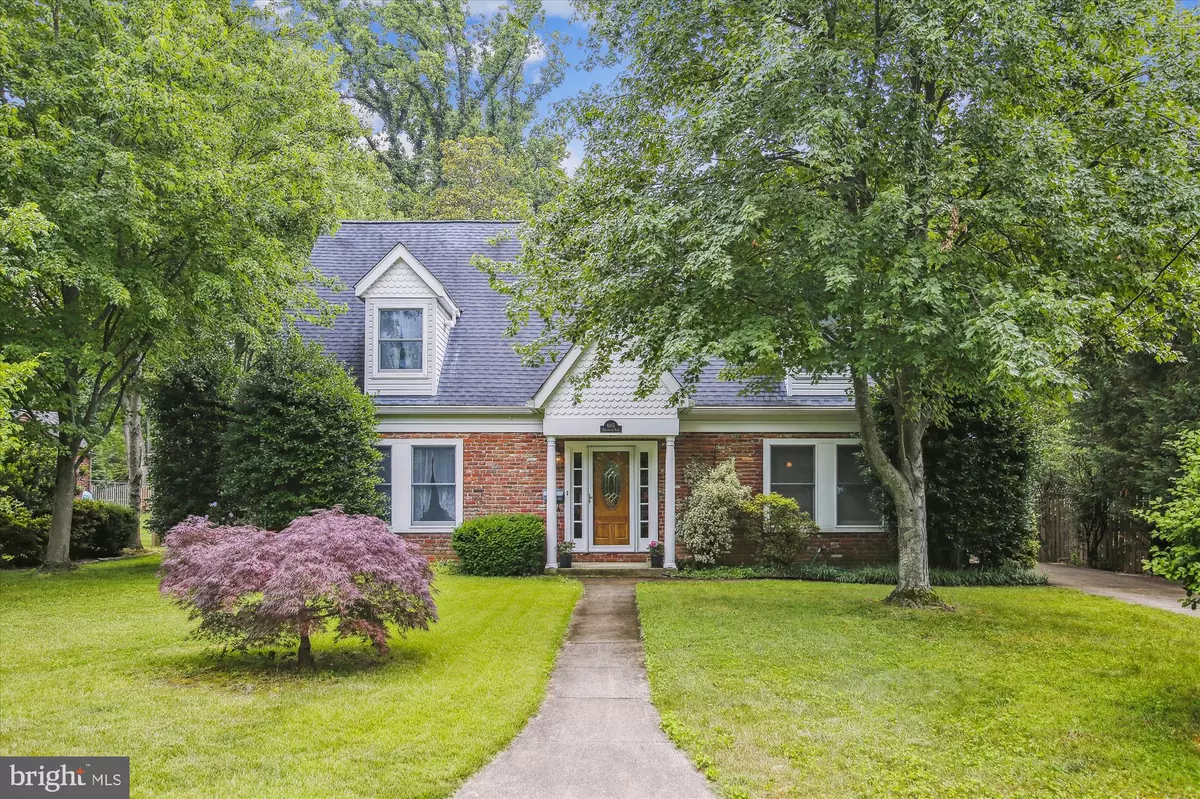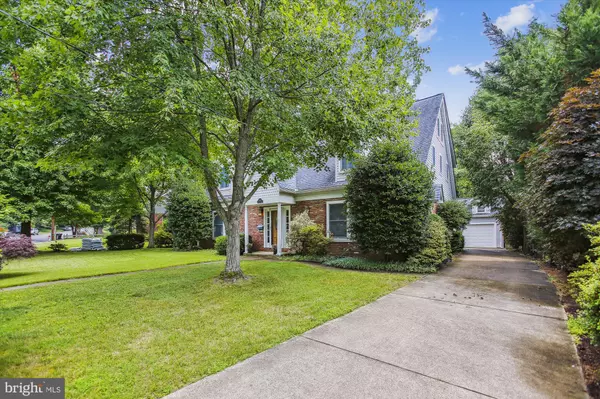$1,400,000
$1,475,000
5.1%For more information regarding the value of a property, please contact us for a free consultation.
5 Beds
4 Baths
3,767 SqFt
SOLD DATE : 10/28/2022
Key Details
Sold Price $1,400,000
Property Type Single Family Home
Sub Type Detached
Listing Status Sold
Purchase Type For Sale
Square Footage 3,767 sqft
Price per Sqft $371
Subdivision Oak Haven
MLS Listing ID VAFA2001096
Sold Date 10/28/22
Style Cape Cod
Bedrooms 5
Full Baths 3
Half Baths 1
HOA Y/N N
Abv Grd Liv Area 3,767
Originating Board BRIGHT
Year Built 1948
Annual Tax Amount $14,495
Tax Year 2022
Lot Size 0.302 Acres
Acres 0.3
Property Description
Gorgeous 5-bedroom, 3.5-bathroom single family home located in the heart of Falls Church City with a huge .3 acre lot! Home includes a recently updated kitchen (2018) with quartzite countertops and oversized peninsula, recessed lighting, soft close cabinetry, and new refrigerator (2022) with french doors and large pull-out freezer drawer. The kitchen has TONS of cabinet storage including a smart wraparound pull-out drawer with room for multiple small kitchen appliances. Off the kitchen is a mudroom with access to the driveway. The large dining room is great for entertaining - french door entry, lots of light, and designer half-wall wainscotting. The cozy living room with fireplace opens to a three-season sunroom with multiple skylights, floor-to-ceiling windows, sliding glass doors, and an outdoor fireplace! A door from this room leads to the expansive, four-car garage with additional attic space above for more storage. The garage sits at the end of the long driveway with room for even more vehicles. The main level of the home also includes a grand staircase, a second fireplace, 5th bedroom, a full bathroom and a powder room. The upper level of the home has 4 bedrooms including a massive primary suite with multiple skylights, separate rotunda-style sitting area, two large walk-in closets, and stairs leading to the private loft (currently used as a craft studio). The en suite bathroom was recently renovated (2018) with beautiful tile, quartzite stone, walk-in shower, free-standing tub, dual-sink vanity, smart storage, and numerous other luxury updates. One of the upper level bedrooms has access to a finished attic space that makes a fun hideaway or great additional storage space. The home is finished with a dual-zone HVAC system that keeps the nearly 4,000 square foot floor plan at just the right temperature. The exterior of this home is an absolute retreat - a huge .3 acre lot with lush surroundings, stunning greenspace, a pad for grilling, a stone riverbed feature, multiple edged garden spaces, and a separate area fenced off by wrought iron archway. Prime location is walkable to metro (20 minutes), bike path (5 minutes), tennis courts (10 minutes), and just steps to the park. Enjoy all that Falls Church has to offer!
Location
State VA
County Falls Church City
Zoning R-1A
Rooms
Main Level Bedrooms 1
Interior
Hot Water Natural Gas
Heating Central, Heat Pump - Electric BackUp
Cooling Central A/C
Fireplaces Number 4
Fireplaces Type Gas/Propane
Fireplace Y
Heat Source Electric, Natural Gas
Laundry Dryer In Unit, Washer In Unit, Upper Floor
Exterior
Garage Additional Storage Area, Garage - Front Entry
Garage Spaces 4.0
Waterfront N
Water Access N
Accessibility None
Parking Type Attached Garage
Attached Garage 4
Total Parking Spaces 4
Garage Y
Building
Story 2
Foundation Other
Sewer Public Sewer
Water Public
Architectural Style Cape Cod
Level or Stories 2
Additional Building Above Grade, Below Grade
New Construction N
Schools
Elementary Schools Mount Daniel
Middle Schools Mary Ellen Henderson
High Schools Meridian
School District Falls Church City Public Schools
Others
Pets Allowed Y
Senior Community No
Tax ID 51-120-008
Ownership Fee Simple
SqFt Source Assessor
Special Listing Condition Standard
Pets Description No Pet Restrictions
Read Less Info
Want to know what your home might be worth? Contact us for a FREE valuation!

Our team is ready to help you sell your home for the highest possible price ASAP

Bought with Janet A Callander • Weichert, REALTORS

"My job is to find and attract mastery-based agents to the office, protect the culture, and make sure everyone is happy! "






