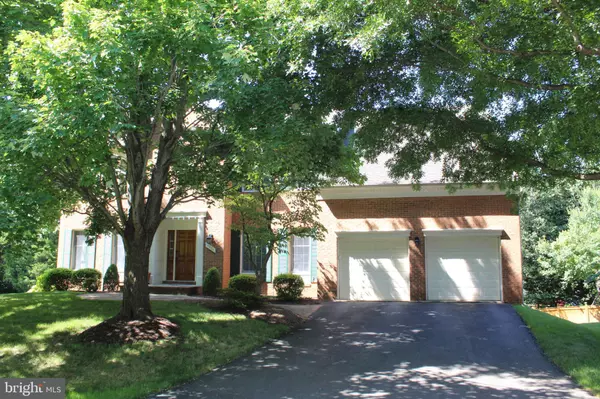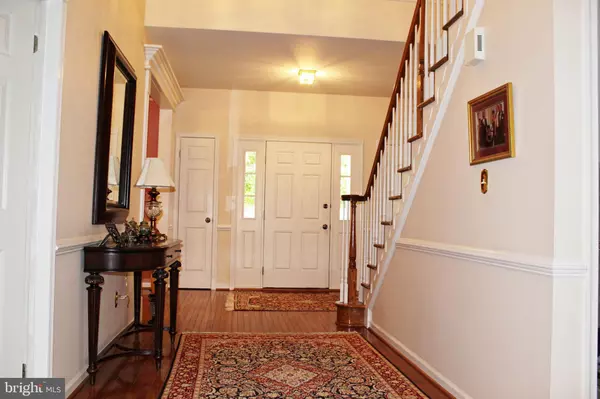$1,050,000
$1,150,000
8.7%For more information regarding the value of a property, please contact us for a free consultation.
4 Beds
5 Baths
4,023 SqFt
SOLD DATE : 10/21/2022
Key Details
Sold Price $1,050,000
Property Type Single Family Home
Sub Type Detached
Listing Status Sold
Purchase Type For Sale
Square Footage 4,023 sqft
Price per Sqft $260
Subdivision Century Oak
MLS Listing ID VAFX2080464
Sold Date 10/21/22
Style Colonial
Bedrooms 4
Full Baths 4
Half Baths 1
HOA Fees $133/qua
HOA Y/N Y
Abv Grd Liv Area 3,234
Originating Board BRIGHT
Year Built 1994
Annual Tax Amount $11,334
Tax Year 2022
Lot Size 10,505 Sqft
Acres 0.24
Property Description
The kids are gone and the original owners of this great house don't need over 4000 Sq. ft. anymore. Brick front colonial with large 2 story foyer with wide hardwood stairs to 2nd floor and 2 story family room with brick fireplace. Oak hardwood floors on the main level and Brazilian Cherry floors in the bedrooms. Formal Living and Dining rooms with crown moldings as well as the study/office off the family room. Totally renovated kitchen with cherry cabinets, upgraded appliances and granite counters and island with gas cooktop. Kitchen also features a spacious eat in area with French doors to the deck and a back staircase to upper level. The upper level features 4 bedrooms and 3 baths plus a good sized storage room. The owners suite features vaulted ceiling and large walk-in closet. The owners bath was completely redon with new everything as was the Jack and Jill bath and princess suite bath. The walk-out lower level is finished in 3 spacious open adjoining areas, a wet bar, a full bath, and large storage room. 2 car garage accesses mudroom/ laundry room as you come in from either garage or deck. Automated zoned Sprinkler system and 2 zone heating and air conditioning
Location
State VA
County Fairfax
Zoning 303
Direction East
Rooms
Basement Rear Entrance, Walkout Level, Fully Finished
Interior
Hot Water Natural Gas
Heating Forced Air, Central, Heat Pump - Gas BackUp, Heat Pump(s)
Cooling Central A/C, Heat Pump(s)
Fireplaces Number 1
Heat Source Natural Gas
Exterior
Exterior Feature Deck(s)
Garage Garage - Front Entry, Garage Door Opener
Garage Spaces 4.0
Amenities Available Club House, Lake, Pier/Dock, Pool - Outdoor, Tennis Courts, Tot Lots/Playground
Waterfront N
Water Access N
Accessibility None
Porch Deck(s)
Parking Type Attached Garage, Driveway
Attached Garage 2
Total Parking Spaces 4
Garage Y
Building
Story 3
Foundation Concrete Perimeter
Sewer Public Sewer
Water Public
Architectural Style Colonial
Level or Stories 3
Additional Building Above Grade, Below Grade
New Construction N
Schools
Elementary Schools Navy
Middle Schools Franklin
High Schools Oakton
School District Fairfax County Public Schools
Others
HOA Fee Include Recreation Facility,Reserve Funds,Road Maintenance,Snow Removal
Senior Community No
Tax ID 0354 13 0107
Ownership Fee Simple
SqFt Source Assessor
Special Listing Condition Standard
Read Less Info
Want to know what your home might be worth? Contact us for a FREE valuation!

Our team is ready to help you sell your home for the highest possible price ASAP

Bought with Tong Liu • Libra Realty, LLC

"My job is to find and attract mastery-based agents to the office, protect the culture, and make sure everyone is happy! "






