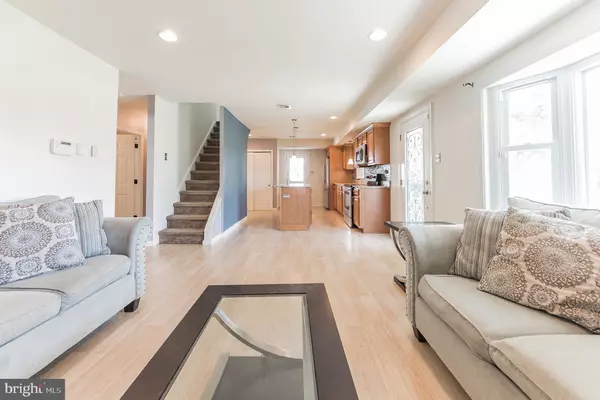$355,000
$344,900
2.9%For more information regarding the value of a property, please contact us for a free consultation.
3 Beds
2 Baths
1,200 SqFt
SOLD DATE : 10/21/2022
Key Details
Sold Price $355,000
Property Type Single Family Home
Sub Type Detached
Listing Status Sold
Purchase Type For Sale
Square Footage 1,200 sqft
Price per Sqft $295
Subdivision Normandy
MLS Listing ID PAPH2156920
Sold Date 10/21/22
Style Cape Cod
Bedrooms 3
Full Baths 2
HOA Y/N N
Abv Grd Liv Area 1,200
Originating Board BRIGHT
Year Built 1974
Annual Tax Amount $3,001
Tax Year 2022
Lot Size 5,500 Sqft
Acres 0.13
Lot Dimensions 55.00 x 100.00
Property Description
Dont miss this beautiful 3 Bedroom, 2 Full Bath, Cape Cod with CENTRAL AIR, an updated Kitchen and laminate floors throughout the first floor. This home has been well maintained. Walking into the home you can see it is a special home. The home has a large open floor plan with newer flooring, a large newer kitchen with granite counter tops, oak cabinets, top of the line Samsung stainless steel appliances, island with sink, and all new light fixtures. The living room is off the kitchen and the dining room is located in the rear of the home leading to the large FENCED backyard with covered patio and shed. The first floor offers a bedroom and a full bath. The second floor has a convenient laundry room, 2 bedrooms, ample closets space and another full bathroom with newer vanity and tub/shower combination. You will also appreciate the driveway parking with easy entrance into the Kitchen from the side door. This home went through a major renovation in the last 6 years and as a result it has a newer roof, siding, HVAC system, windows, electrical, plumbing, hot water system and more. Do not miss your opportunity to own an updated single home in an exclusive neighborhood. The furniture and items remaining in the house can be included with the sale if the buyer desires.
Location
State PA
County Philadelphia
Area 19154 (19154)
Zoning RSD3
Direction Southeast
Rooms
Other Rooms Living Room, Primary Bedroom, Bedroom 2, Kitchen, Bedroom 1
Main Level Bedrooms 1
Interior
Hot Water Natural Gas
Heating Forced Air
Cooling Central A/C
Fireplace N
Heat Source Natural Gas
Laundry Upper Floor
Exterior
Exterior Feature Patio(s)
Garage Spaces 2.0
Waterfront N
Water Access N
Roof Type Shingle
Accessibility None
Porch Patio(s)
Parking Type Driveway, On Street
Total Parking Spaces 2
Garage N
Building
Lot Description Front Yard, Rear Yard
Story 2
Foundation Slab
Sewer Public Sewer
Water Public
Architectural Style Cape Cod
Level or Stories 2
Additional Building Above Grade, Below Grade
New Construction N
Schools
Elementary Schools Comly Watson
Middle Schools Baldi
High Schools Washington George
School District The School District Of Philadelphia
Others
Senior Community No
Tax ID 662495100
Ownership Fee Simple
SqFt Source Assessor
Acceptable Financing Conventional, VA, FHA 203(b), Cash
Listing Terms Conventional, VA, FHA 203(b), Cash
Financing Conventional,VA,FHA 203(b),Cash
Special Listing Condition Standard
Read Less Info
Want to know what your home might be worth? Contact us for a FREE valuation!

Our team is ready to help you sell your home for the highest possible price ASAP

Bought with Samson Justine • Realty Mark Associates

"My job is to find and attract mastery-based agents to the office, protect the culture, and make sure everyone is happy! "






