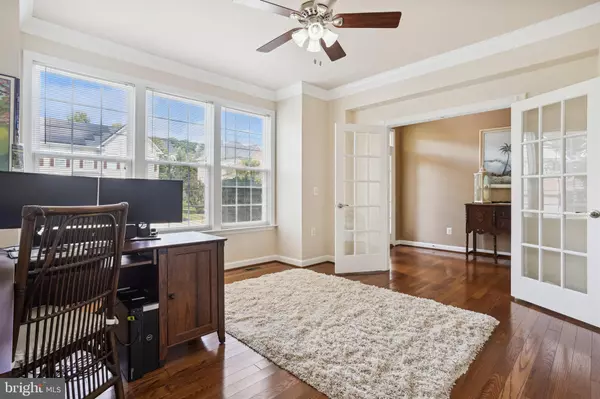$670,000
$649,975
3.1%For more information regarding the value of a property, please contact us for a free consultation.
4 Beds
5 Baths
3,866 SqFt
SOLD DATE : 10/17/2022
Key Details
Sold Price $670,000
Property Type Single Family Home
Sub Type Detached
Listing Status Sold
Purchase Type For Sale
Square Footage 3,866 sqft
Price per Sqft $173
Subdivision Davis Estates
MLS Listing ID VAPW2038914
Sold Date 10/17/22
Style Colonial
Bedrooms 4
Full Baths 4
Half Baths 1
HOA Fees $33/qua
HOA Y/N Y
Abv Grd Liv Area 2,678
Originating Board BRIGHT
Year Built 2005
Annual Tax Amount $5,826
Tax Year 2022
Lot Size 0.252 Acres
Acres 0.25
Property Description
Welcome home to this Open Floor Plan Colonial, that features three levels with almost 4,000 finished sq/ft, featuring 4 Bedroom, 4.5 Bathroom, 2 Car Garage and a finished walk-out lower level. All the boxes are checked for comfort and ample entertaining space. This home is situated on a large private lot with an open, unobstructed back view to Prince William (National) Forest Park.
Designed with luxury in mind, walk into the inviting 2 Story Foyer that opens to a Library/Office with glass paneled French doors, a Formal Dining Room, which then leads to the Family Room with Gas Fireplace, a Breakfast Room with walk-out to the Deck and wonderful views. Gourmet Kitchen with Pantry, Double Wall Ovens, Kitchen Island featuring Gas Cooktop, Stainless Ceiling Hood Vent and Granite Countertops, plus loads of Cabinet Space. The Main Level also provides a conveniently located Laundry Room and a Powder Room. Hardwood floors and tile floors throughout the Main Level.
Upper-level Hardwood Stairs and Landing lead you to the French doors opening to the Primary Suite. Features include a bright open room with Tray Ceiling and fan, Hardwood Floor, and oversized Walk-in Closet that will accommodate the most stylish wardrobe. The Luxury Primary Bath features a Spacious Shower, Soaking Tub, Dual Sinks, and Private Water Closet. An additional 3 Bedrooms (one bedroom with a private bath and walk-in closet), plus a 3rd Hall Bathroom completes the upper level.
The Lower Level features an open design for multifunctional use: a Large Rec Room features a Media area, Game area (space for a pool table) and a sliding glass door leading to a beautifully appointed stamped and stained concrete patio, sheltered by the upper deck which is ideal for grilling and entertaining; a Storage/Exercise room, Den/Office could be (NTC) 5TH Bedroom, plus a 4th full Bathroom which completes the lower level.
The fully fenced, landscaped rear yard features a Storage Shed, a vinyl fence with multiple gate access, concrete walkways and a storage shed. No need to look any further, start unpacking your bags!
A Great location!! Conveniently located to Schools, Shopping, Restaurants and ALL Commuter Services.
Location
State VA
County Prince William
Zoning R4
Rooms
Basement Fully Finished, Heated, Outside Entrance, Rear Entrance, Walkout Level, Windows
Interior
Interior Features Breakfast Area, Ceiling Fan(s), Chair Railings, Crown Moldings, Dining Area, Family Room Off Kitchen, Floor Plan - Open, Formal/Separate Dining Room, Kitchen - Eat-In, Kitchen - Gourmet, Kitchen - Island, Kitchen - Table Space, Pantry, Primary Bath(s), Recessed Lighting, Soaking Tub, Store/Office, Upgraded Countertops, Tub Shower, Walk-in Closet(s), Window Treatments, Wood Floors, Floor Plan - Traditional
Hot Water Natural Gas
Heating Central, Forced Air
Cooling Central A/C, Ceiling Fan(s)
Flooring Ceramic Tile, Carpet, Hardwood
Fireplaces Number 1
Fireplaces Type Mantel(s), Gas/Propane, Fireplace - Glass Doors
Equipment Built-In Microwave, Cooktop, Dishwasher, Disposal, Dryer, Exhaust Fan, Icemaker, Oven - Wall, Range Hood, Refrigerator, Washer, Water Heater
Fireplace Y
Window Features Energy Efficient
Appliance Built-In Microwave, Cooktop, Dishwasher, Disposal, Dryer, Exhaust Fan, Icemaker, Oven - Wall, Range Hood, Refrigerator, Washer, Water Heater
Heat Source Natural Gas
Laundry Main Floor
Exterior
Exterior Feature Deck(s), Patio(s)
Garage Garage Door Opener, Garage - Front Entry
Garage Spaces 2.0
Fence Vinyl
Waterfront N
Water Access N
View Scenic Vista, Trees/Woods
Accessibility None
Porch Deck(s), Patio(s)
Parking Type Attached Garage
Attached Garage 2
Total Parking Spaces 2
Garage Y
Building
Lot Description Backs - Parkland, Backs to Trees, Front Yard, Landscaping, Premium, Rear Yard, SideYard(s), Trees/Wooded
Story 3
Foundation Concrete Perimeter
Sewer Public Sewer
Water Public
Architectural Style Colonial
Level or Stories 3
Additional Building Above Grade, Below Grade
Structure Type 9'+ Ceilings,2 Story Ceilings,Tray Ceilings
New Construction N
Schools
Elementary Schools Pattie
Middle Schools Potomac Shores
High Schools Forest Park
School District Prince William County Public Schools
Others
Senior Community No
Tax ID 8189-58-6717
Ownership Fee Simple
SqFt Source Assessor
Special Listing Condition Standard
Read Less Info
Want to know what your home might be worth? Contact us for a FREE valuation!

Our team is ready to help you sell your home for the highest possible price ASAP

Bought with Sarah A. Reynolds • Keller Williams Chantilly Ventures, LLC

"My job is to find and attract mastery-based agents to the office, protect the culture, and make sure everyone is happy! "






