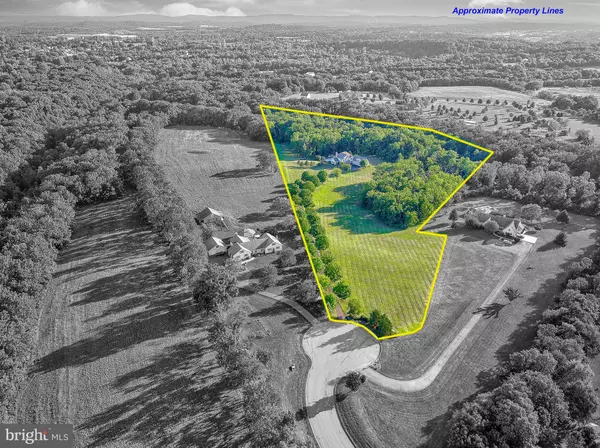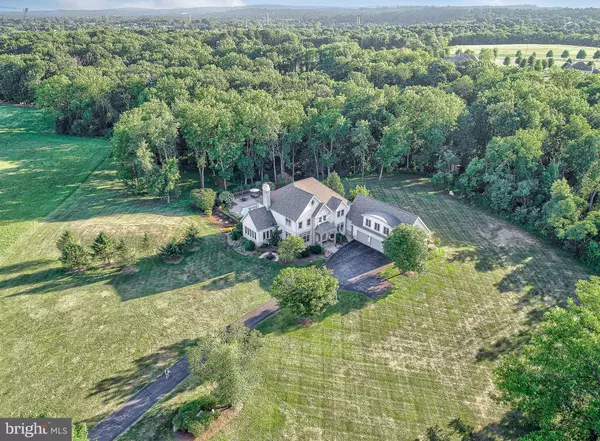$1,250,000
$1,250,000
For more information regarding the value of a property, please contact us for a free consultation.
5 Beds
7 Baths
6,850 SqFt
SOLD DATE : 10/07/2022
Key Details
Sold Price $1,250,000
Property Type Single Family Home
Sub Type Detached
Listing Status Sold
Purchase Type For Sale
Square Footage 6,850 sqft
Price per Sqft $182
Subdivision None Available
MLS Listing ID PADA2015928
Sold Date 10/07/22
Style Traditional
Bedrooms 5
Full Baths 6
Half Baths 1
HOA Y/N N
Abv Grd Liv Area 4,850
Originating Board BRIGHT
Year Built 1998
Annual Tax Amount $12,355
Tax Year 2022
Lot Size 11.160 Acres
Acres 11.16
Property Description
Welcome to 7122 Fox Meadow Drive. As you approach this 11 acre estate from a maple tree-lined private driveway off the end of a South Hanover Township cul-de-sac, you will be in awe over the privacy and serenity that abounds. This custom home was intentionally built into its beautiful surroundings. Wildlife is abundant and trails weave through the property that borders a stream. You and your guests will be impressed with the well-manicured, landscaped grounds including a private backyard oasis with heated in-ground pool, hot tub, extensive hardscape patio surrounding it, and the lovely terrace and screened-in porch overlooking it. This property also affords the opportunity to have horses or other animals and is part of the clean and green tax savings program. As you enter through this warm and inviting home’s double front doors, you will be greeted with a private study, then you will be amazed by the quality and openness offered by the well-planned main level including a sunroom and large living room that share a two-sided gas fireplace, an open and welcoming dining room, and large chef’s kitchen and breakfast nook adjacent to the screened-in porch. Rounding out the main level is the laundry room with laundry chute, a half bath, a full bath, and steps up to a remarkable finished bonus room featuring a large open space, kitchenette, and full bath built over the attached 3 car garage. This bonus room can serve many uses such as an Au Pair or In-law suite with a beautiful view out of the large dormer windows. Upstairs offers 4 bedrooms including the master bedroom with ensuite bathroom with dual vanities, soaking tub, and shower, two bedrooms that share a “Jack and Jill” bathroom, and the fourth bedroom with its own hallway full bathroom. Downstairs offers an incredible attention-to-detail finished space including a large, luxurious recreation room with coffered ceilings and a full kitchenette, a large, cultured river rock gas fireplace, and two additional rooms that could serve as bedrooms 5 & 6, or great spaces for workout equipment, crafts, or playroom, and an additional full bathroom. In total this home features 4 bedrooms (up to 6 possible) and 6 1/2 bathrooms and spans almost 7000 square feet counting the finished walk out lower level and bonus room above the garage. This well-maintained home’s roof was replaced in 2019 and air conditioning systems were replaced in 2021. The quality of finishes, woodworking, cleanliness, and detail in this home will surely impress. Don’t miss this beautiful, one-of-a-kind paradise.
Location
State PA
County Dauphin
Area South Hanover Twp (14056)
Zoning RESIDENTIAL
Rooms
Other Rooms Living Room, Dining Room, Kitchen, Study, Sun/Florida Room, Laundry, Recreation Room, Bonus Room, Screened Porch
Basement Walkout Level, Partially Finished
Interior
Interior Features 2nd Kitchen, Chair Railings, Ceiling Fan(s), Crown Moldings, Floor Plan - Open
Hot Water Electric
Heating Forced Air
Cooling Central A/C
Fireplaces Number 2
Fireplaces Type Gas/Propane
Fireplace Y
Heat Source Oil
Laundry Main Floor, Lower Floor
Exterior
Exterior Feature Deck(s), Patio(s), Porch(es), Screened, Terrace
Garage Garage - Front Entry, Garage Door Opener, Inside Access, Oversized
Garage Spaces 3.0
Fence Aluminum
Pool Heated, In Ground
Waterfront N
Water Access N
View Trees/Woods
Accessibility None
Porch Deck(s), Patio(s), Porch(es), Screened, Terrace
Parking Type Attached Garage
Attached Garage 3
Total Parking Spaces 3
Garage Y
Building
Story 2
Foundation Block
Sewer On Site Septic, Septic = # of BR
Water Well
Architectural Style Traditional
Level or Stories 2
Additional Building Above Grade, Below Grade
New Construction N
Schools
Middle Schools Lower Dauphin
High Schools Lower Dauphin
School District Lower Dauphin
Others
Senior Community No
Tax ID 56-016-120-000-0000
Ownership Fee Simple
SqFt Source Assessor
Acceptable Financing Cash, Conventional
Listing Terms Cash, Conventional
Financing Cash,Conventional
Special Listing Condition Standard
Read Less Info
Want to know what your home might be worth? Contact us for a FREE valuation!

Our team is ready to help you sell your home for the highest possible price ASAP

Bought with Lindsey Good • Iron Valley Real Estate

"My job is to find and attract mastery-based agents to the office, protect the culture, and make sure everyone is happy! "






