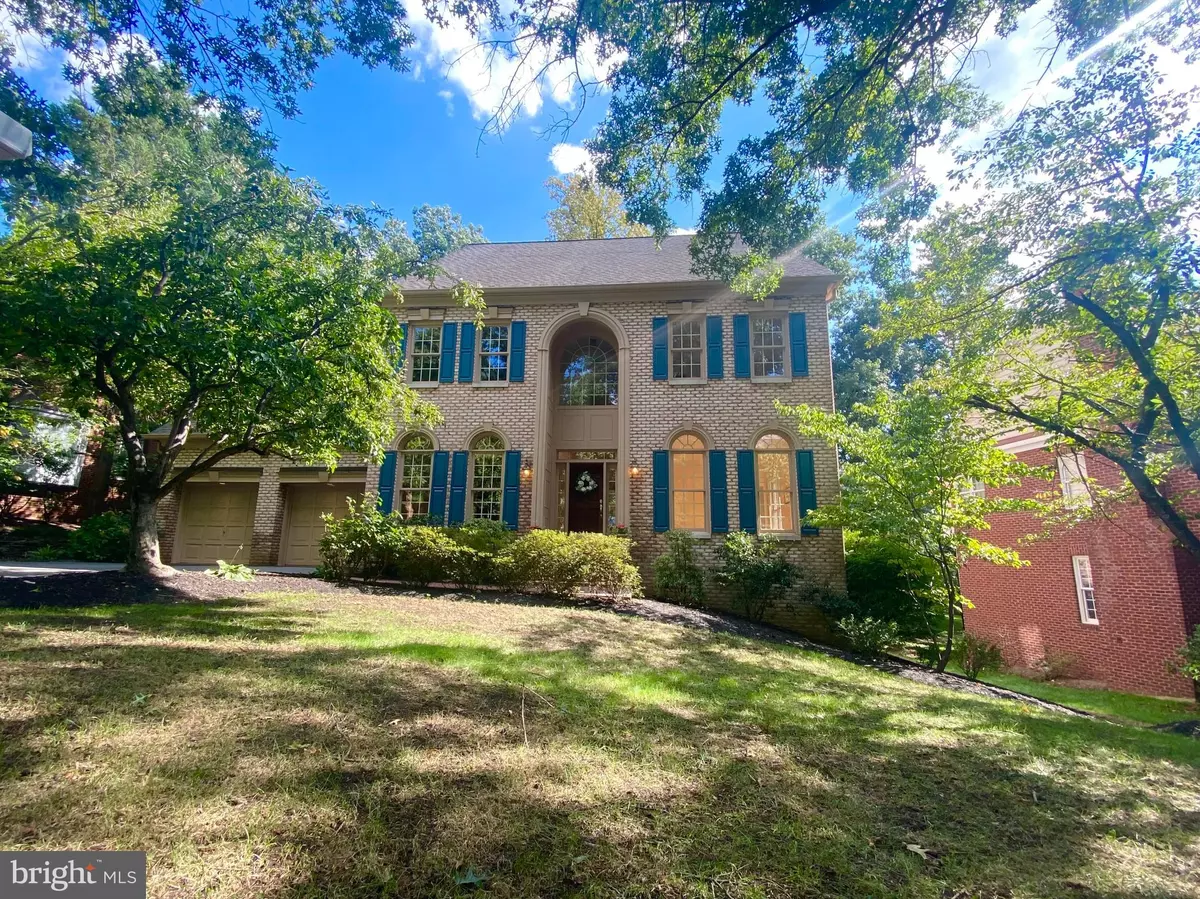$1,140,900
$1,149,900
0.8%For more information regarding the value of a property, please contact us for a free consultation.
5 Beds
5 Baths
4,732 SqFt
SOLD DATE : 10/07/2022
Key Details
Sold Price $1,140,900
Property Type Single Family Home
Sub Type Detached
Listing Status Sold
Purchase Type For Sale
Square Footage 4,732 sqft
Price per Sqft $241
Subdivision Century Oak
MLS Listing ID VAFX2091596
Sold Date 10/07/22
Style Colonial
Bedrooms 5
Full Baths 4
Half Baths 1
HOA Fees $133/qua
HOA Y/N Y
Abv Grd Liv Area 3,732
Originating Board BRIGHT
Year Built 1990
Annual Tax Amount $12,530
Tax Year 2022
Lot Size 0.255 Acres
Acres 0.26
Property Description
OPEN HOUSE FRIDAY, SEPTEMBER 2ND FROM 5-7PM. JOIN ME FOR DRINKS AND DESSERTS! Welcome Home!! Solid Built Carr Home in Century Oak Community!! This Home Features Over 5400 sq. ft. of Living Space & Tons of Storage Space! ***Main Floor*** The Open Foyer Greets You as You Enter this Lovely Home with Hardwood Flooring & Decorative Moldings. The Dining Room has Warm Hardwood Flooring, Chair Moldings & Updating Lighting. There is also an Adjacent Dry Bar which makes this room Perfect for Entertaining Dinner Guests! Serve Up Great Meals in the Eat in Kitchen. There is an Abundance Cabinet Space, Center Cooktop Island, Meal Planning Desk, Pantry, Double Oven & Room for a Kitchen Table! The Family Room is Located off of the Kitchen. It Features New Carpeting, High Ceilings & Access to Rear Deck. ***Upper Level*** The Primary Suite is HUGE!! There is New Carpeting, Vaulted Ceilings, Window Sitting Area, as well as the Primary Bathroom which Features Granite Counters, Dual Sinks, Separate Walk in Shower & Soaking Tub, not to mention Extra Large Walk in Closet!! The 2nd & 3rd Bedrooms have New Carpet & Share a Jack & Jill Bathroom. The 4th Bedroom has New Carpet & an EnSuite Private Bath. ***Lower Level*** The Walkout Basement has Brand New Carpeting & Tons of Space!! There is a Full Bath, 5th Bedroom, Large Recreation Room, as well as a Work Shop Room & Storage/Laundry Room!! There is No Lack of Storage Room in This Home! ***The Century Oak Community***This Wonderful Home is in Sought After Century Oak!! Century Oak has a Community Pool, Grilling Area, Tennis/Pickleball Courts, 2 Lakes, Exercise Paths, Sidewalks, a Community Club House & All Sorts of Activities for Kids, Families & Adults to Enjoy Throughout the Year!! *** Highly Rated Schools*** Navy Elementary (less then 1 mile), Franklin Middle & Oakton High School ***Other Great Things!*** Both HVAC’s & Water Heater have been Replaced in Last Few Years. ***Surrounding Fun*** Take advantage of being close to Dulles Airport, Fair Oaks Hospital, Reston Town Center, Fairfax Town Center, Movie Theaters, Restaurants, Hiking, Biking, & So Much More!! Don’t Walk- Run to See this House!!
Location
State VA
County Fairfax
Zoning 303
Direction North
Rooms
Other Rooms Living Room, Dining Room, Primary Bedroom, Bedroom 2, Bedroom 3, Bedroom 4, Bedroom 5, Kitchen, Family Room, Laundry, Recreation Room, Storage Room, Utility Room, Workshop, Bathroom 2, Bathroom 3, Primary Bathroom, Full Bath
Basement Daylight, Full, Full, Fully Finished, Heated, Interior Access, Outside Entrance, Rear Entrance, Space For Rooms, Sump Pump, Walkout Level, Windows, Workshop
Interior
Interior Features Attic, Breakfast Area, Carpet, Ceiling Fan(s), Crown Moldings, Family Room Off Kitchen, Floor Plan - Traditional, Kitchen - Eat-In, Kitchen - Island, Kitchen - Table Space, Pantry, Primary Bath(s), Soaking Tub, Stall Shower, Tub Shower, Walk-in Closet(s), Wood Floors
Hot Water Natural Gas
Heating Central, Programmable Thermostat
Cooling Central A/C, Programmable Thermostat, Zoned, Multi Units
Flooring Engineered Wood, Fully Carpeted, Hardwood, Ceramic Tile
Fireplaces Number 1
Fireplaces Type Screen, Mantel(s), Wood
Equipment Cooktop, Dishwasher, Disposal, Dryer, Exhaust Fan, Extra Refrigerator/Freezer, Microwave, Oven - Double, Oven - Wall, Refrigerator, Washer, Water Heater
Furnishings No
Fireplace Y
Appliance Cooktop, Dishwasher, Disposal, Dryer, Exhaust Fan, Extra Refrigerator/Freezer, Microwave, Oven - Double, Oven - Wall, Refrigerator, Washer, Water Heater
Heat Source Natural Gas
Laundry Basement, Has Laundry, Lower Floor, Dryer In Unit, Washer In Unit
Exterior
Exterior Feature Deck(s)
Garage Garage Door Opener, Additional Storage Area, Inside Access
Garage Spaces 6.0
Utilities Available Natural Gas Available, Phone Available, Sewer Available, Water Available, Under Ground
Amenities Available Club House, Common Grounds, Jog/Walk Path, Lake, Pool - Outdoor, Tennis Courts
Waterfront N
Water Access N
Accessibility None
Porch Deck(s)
Parking Type Attached Garage, Driveway, On Street
Attached Garage 2
Total Parking Spaces 6
Garage Y
Building
Lot Description Backs to Trees, Front Yard, Landscaping, Trees/Wooded
Story 3
Foundation Slab
Sewer Public Sewer
Water Public
Architectural Style Colonial
Level or Stories 3
Additional Building Above Grade, Below Grade
New Construction N
Schools
Elementary Schools Navy
Middle Schools Franklin
High Schools Oakton
School District Fairfax County Public Schools
Others
HOA Fee Include Common Area Maintenance,Pool(s),Reserve Funds,Road Maintenance,Trash,Snow Removal
Senior Community No
Tax ID 0452 11 0063A
Ownership Fee Simple
SqFt Source Assessor
Security Features Electric Alarm,Main Entrance Lock,Smoke Detector
Acceptable Financing Cash, Conventional, FHA, VA
Horse Property N
Listing Terms Cash, Conventional, FHA, VA
Financing Cash,Conventional,FHA,VA
Special Listing Condition Standard
Read Less Info
Want to know what your home might be worth? Contact us for a FREE valuation!

Our team is ready to help you sell your home for the highest possible price ASAP

Bought with Yucan Gao • Samson Properties

"My job is to find and attract mastery-based agents to the office, protect the culture, and make sure everyone is happy! "






