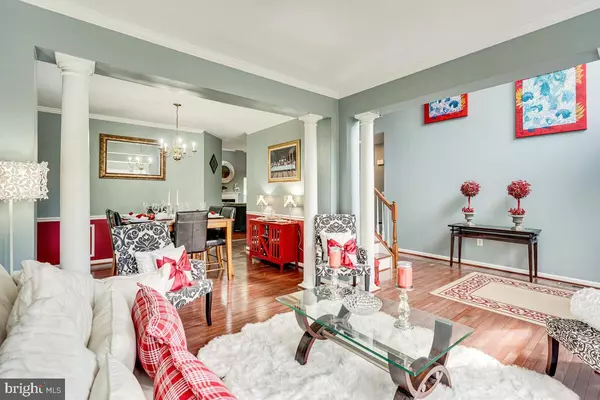$620,000
$639,000
3.0%For more information regarding the value of a property, please contact us for a free consultation.
5 Beds
4 Baths
3,953 SqFt
SOLD DATE : 09/23/2022
Key Details
Sold Price $620,000
Property Type Single Family Home
Sub Type Detached
Listing Status Sold
Purchase Type For Sale
Square Footage 3,953 sqft
Price per Sqft $156
Subdivision Brentsmill
MLS Listing ID VAST2014614
Sold Date 09/23/22
Style Traditional
Bedrooms 5
Full Baths 4
HOA Fees $80/qua
HOA Y/N Y
Abv Grd Liv Area 3,077
Originating Board BRIGHT
Year Built 2007
Annual Tax Amount $4,400
Tax Year 2022
Lot Size 0.251 Acres
Acres 0.25
Property Description
WELCOME home to 7 Brentsmill Dr! Fall in love with this 5 BR 4 BA, 2 car garage, home in the sought after Brentsmill Community. This home does not disappoint! Enjoy your morning cup of coffee on the private back patio or deck in the serenity of the tree lined backyard. Head inside and be amazed by the openness, high ceilings and grand staircase. Let the feelings of home surround you as you enter this spacious colonial. Hardwood floors are featured on the main as well as upper levels. The large open kitchen flows into the large 2 story open and bright family room with gas fireplace. This home boasts a full bath on each level of the home (2 full baths upstairs, main level full bath and basement full bath)! Follow the hardwood staircase to the hardwood hallway to retreat to the primary bedroom with primary bath showcasing dual vanities, separate tub and shower as well as two large walk in closets. As you explore and experience the lower level, enjoy the limitless opportunities utilizing the large open room, 5th bedroom/movie room and full bath. Additionally, there is a large unfinished open storage area that completes the lower level. The backyard has both a deck off the kitchen and a beautiful stamped concrete patio with exquisite detail that allows you to walk out from the lower level and continue around on the walkway to the front of the house. A separate shed in the backyard allows for additional storage.
LOCATION, LOCATION, LOCATION, This home is perfectly located close to I-95, commuter lots, HOV lanes, VRE train stations, and minutes away from Quantico.
This one won’t last long, call now for your private showing.
Location
State VA
County Stafford
Zoning R1
Rooms
Basement Fully Finished, Walkout Level
Interior
Hot Water Natural Gas
Heating Heat Pump(s)
Cooling Central A/C
Fireplaces Number 1
Fireplaces Type Gas/Propane
Fireplace Y
Heat Source Electric
Exterior
Garage Garage Door Opener
Garage Spaces 4.0
Waterfront N
Water Access N
Roof Type Composite
Accessibility None
Parking Type Attached Garage, Driveway
Attached Garage 2
Total Parking Spaces 4
Garage Y
Building
Story 3
Foundation Concrete Perimeter
Sewer Public Sewer
Water Public
Architectural Style Traditional
Level or Stories 3
Additional Building Above Grade, Below Grade
New Construction N
Schools
School District Stafford County Public Schools
Others
Senior Community No
Tax ID 21X 1A 111
Ownership Fee Simple
SqFt Source Assessor
Special Listing Condition Standard
Read Less Info
Want to know what your home might be worth? Contact us for a FREE valuation!

Our team is ready to help you sell your home for the highest possible price ASAP

Bought with Ajmal Faqiri • Realty ONE Group Capital

"My job is to find and attract mastery-based agents to the office, protect the culture, and make sure everyone is happy! "






