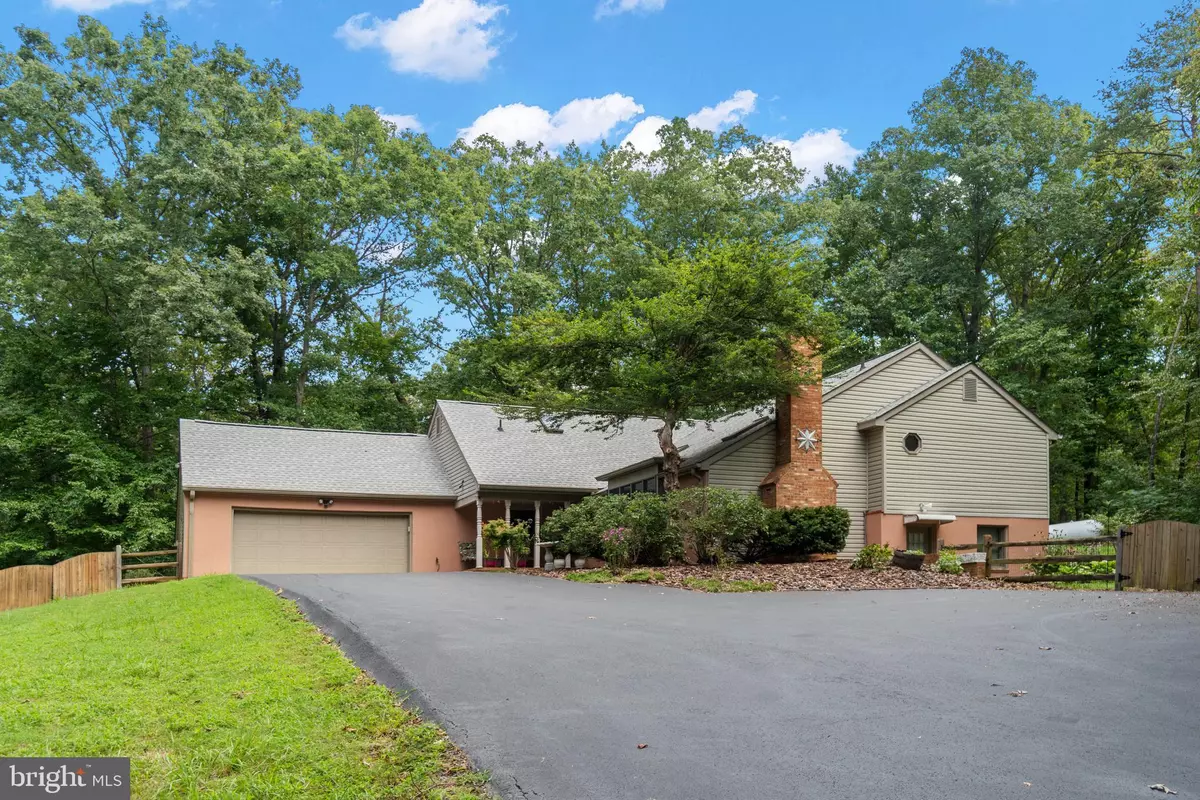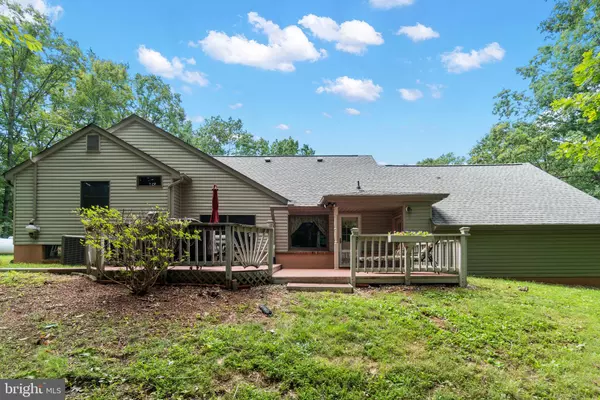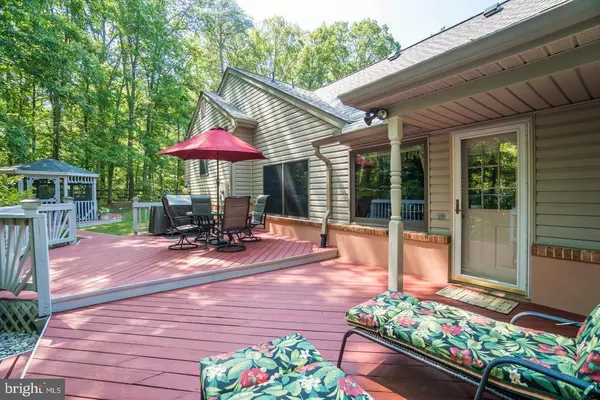$480,000
$459,000
4.6%For more information regarding the value of a property, please contact us for a free consultation.
3 Beds
3 Baths
1,841 SqFt
SOLD DATE : 09/28/2022
Key Details
Sold Price $480,000
Property Type Single Family Home
Sub Type Detached
Listing Status Sold
Purchase Type For Sale
Square Footage 1,841 sqft
Price per Sqft $260
Subdivision Brookewood Farms
MLS Listing ID VAST2012978
Sold Date 09/28/22
Style Ranch/Rambler
Bedrooms 3
Full Baths 2
Half Baths 1
HOA Fees $7/ann
HOA Y/N Y
Abv Grd Liv Area 1,841
Originating Board BRIGHT
Year Built 1979
Annual Tax Amount $2,479
Tax Year 2021
Lot Size 2.430 Acres
Acres 2.43
Property Description
Have you dreamed about suburban living for years? Your dream can be reality. This 2,791 sq ft, 3 Bedroom and 2.5 bath home is thoughtfully placed in the tranquil Stafford County neighborhood, Brookewood Farms. Your slice of paradise starts with the long, wooded driveway guiding you into the private 2.43 acre lot. Park in the oversized driveway with plenty of room to turn your vehicle for an easy exit. From the Covered Front Porch, enjoy the views perfect for bird watching, or just soaking in the fresh air. Enter the free-flowing floor plan through the tiled foyer, with the generous sized living room just steps away. In the Living Room you will find plenty of storage with the built-in shelving and cabinets. Relish in the natural light beaming from the skylights in the Cathedral Ceiling. Enjoy a warm fire in the winter months with the wood burning fireplace with brick mantel or in Summer stay cool with the oversized ceiling fan. Moving into the Eat-in Kitchen filled with natural light from your sizable window overlooking the deck, you will find beautiful wooden cabinetry, a large center island with extra storage, upgraded countertops, ceramic tile backsplash, recessed lighting, floor to ceiling pantry, and well-maintained appliances. Also located in the Kitchen is the half bathroom and access to the organized two-car garage. From the Kitchen, walk out to the enormous deck perfect for grilling and entertaining. Relax in the wonderfully secluded Screened Gazebo, a great spot for enjoying a morning cup of coffee or an evening cocktail. Flowing from the Kitchen is the Formal Dining area also beaming with natural light from the large window overlooking the deck. Once Upstairs, you will find an oversized Primary Bedroom with his and her closets. The primary bathroom features dual sinks, ceramic tile heated floors for those cold, crisp mornings and a large walk-in glass shower. With two linen closets in the upstairs hallway, storage is not lacking. In addition to the Primary Bedroom, there are two bedrooms with generous closet space. Also located upstairs is the second full bathroom complete with an extensive free-standing vanity and a soaking tub. Lastly, make your way downstairs to the unfinished basement with endless possibilities. Finish the space and make it your own or keep your tools handy and organized with the current workspace. Located in the basement is the washer and dryer and laundry sink. Guaranteed Power during Storms with the Whole House Generator. Access to local attractions is easy with Only a 15 minute drive to Downtown Fredericksburg and I-95. It is also located within minutes of Brooke Station and Leeland Station VRE’s. Don’t miss out on owning this fabulous home! Propane tank on Property is 1000 gallons and leased from Amerigas.
Location
State VA
County Stafford
Zoning A2
Rooms
Basement Partial
Interior
Interior Features Attic, Carpet, Ceiling Fan(s), Family Room Off Kitchen, Kitchen - Eat-In, Primary Bath(s), Pantry, Skylight(s), Upgraded Countertops, Window Treatments
Hot Water Propane
Heating Heat Pump(s)
Cooling Central A/C
Flooring Carpet, Heated, Partially Carpeted, Ceramic Tile, Concrete
Fireplaces Number 1
Fireplaces Type Brick, Mantel(s), Insert
Equipment Built-In Microwave, Dishwasher, Dryer - Gas, Exhaust Fan, Refrigerator, Washer
Furnishings No
Fireplace Y
Window Features Energy Efficient,Skylights
Appliance Built-In Microwave, Dishwasher, Dryer - Gas, Exhaust Fan, Refrigerator, Washer
Heat Source Propane - Leased
Laundry Basement
Exterior
Exterior Feature Deck(s), Screened, Porch(es)
Garage Additional Storage Area, Garage - Front Entry, Garage Door Opener
Garage Spaces 10.0
Fence Partially, Rear, Wood
Utilities Available Propane, Phone, Electric Available
Waterfront Y
Water Access Y
View Trees/Woods
Roof Type Architectural Shingle
Street Surface Black Top
Accessibility 2+ Access Exits, Doors - Swing In
Porch Deck(s), Screened, Porch(es)
Parking Type Driveway, Attached Garage
Attached Garage 2
Total Parking Spaces 10
Garage Y
Building
Story 2
Foundation Slab, Block
Sewer On Site Septic, Perc Approved Septic, Septic = # of BR
Water Public
Architectural Style Ranch/Rambler
Level or Stories 2
Additional Building Above Grade, Below Grade
New Construction N
Schools
School District Stafford County Public Schools
Others
Pets Allowed Y
HOA Fee Include Management
Senior Community No
Tax ID 47A 3 19
Ownership Fee Simple
SqFt Source Estimated
Acceptable Financing Cash, Conventional, FHA, VA
Listing Terms Cash, Conventional, FHA, VA
Financing Cash,Conventional,FHA,VA
Special Listing Condition Standard
Pets Description No Pet Restrictions
Read Less Info
Want to know what your home might be worth? Contact us for a FREE valuation!

Our team is ready to help you sell your home for the highest possible price ASAP

Bought with Andrea Lovelace • Weichert, REALTORS

"My job is to find and attract mastery-based agents to the office, protect the culture, and make sure everyone is happy! "






