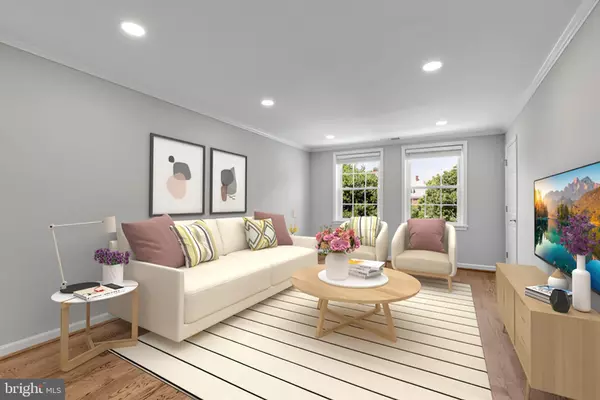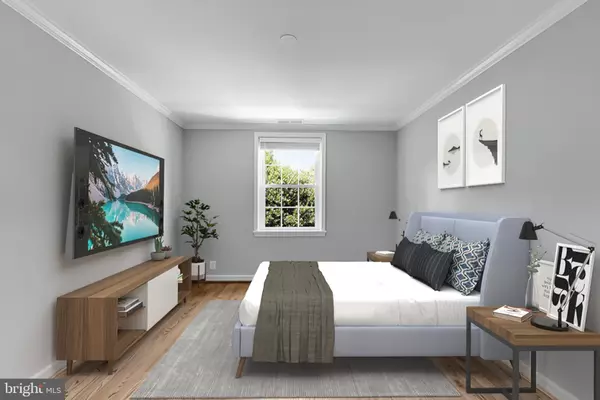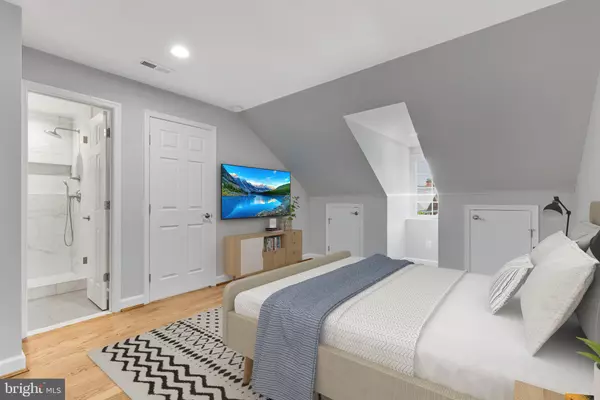$555,000
$575,000
3.5%For more information regarding the value of a property, please contact us for a free consultation.
2 Beds
2 Baths
1,286 SqFt
SOLD DATE : 09/23/2022
Key Details
Sold Price $555,000
Property Type Condo
Sub Type Condo/Co-op
Listing Status Sold
Purchase Type For Sale
Square Footage 1,286 sqft
Price per Sqft $431
Subdivision Fairlington Meadows
MLS Listing ID VAAR2021942
Sold Date 09/23/22
Style Colonial
Bedrooms 2
Full Baths 2
Condo Fees $277/mo
HOA Y/N N
Abv Grd Liv Area 1,286
Originating Board BRIGHT
Year Built 1940
Annual Tax Amount $3,213
Tax Year 2022
Property Description
This stylish, luxury home is perfectly situated in quaint courtyard in Fairlington Meadows. Gleaming, original hardwood floors flow from the generous living room to the dining area, under abundant natural light from the south-facing back of the home. The dining area features a rear garden view through the window and is open to a beautifully updated kitchen. Original wood floors extend to the large, lower-level bedroom, which also receives shaded light from the front of the home. This room boasts two closets and is just steps away from a newly-styled bathroom with decorative, ceramic tile flooring, a stand-alone vanity with quartz countertops, and a shower tub, tiled to the ceiling. A newly-converted second floor features a luxury, en suite with new hardwood floors. This en-suite arrangement features a classic dormer window that overlooks the manicured courtyard and an additional dormer window located in an expansive walk-in closet, an enviable amenity for Fairlington. No corner was cut or penny spared with the creation of the signature, primary bathroom on this level. Laundry is conveniently located next to the reading nook, just outside of the en-suite. Amenities are plentiful in and around Fairlington Meadows with walkable pathways, scenic courtyards, a pool, sports courts, playgrounds, and the Fairlington Community Center. While this home is comfortably set in the neighborhood, it maintains all the convenience expected. Shirlington Village, the Bradlee Center, Fairlington Centre, and the new Alexandria Gateway offer fantastic restaurants, shopping, and entertainment options. For commuters, Route 7 and I-395 are immediately adjacent for travel and a neighborhood Metrobus line, with a stop just steps from the home, connects quickly with the Pentagon rail station and other parts of the DC/NoVa area. For biking, walking, and exercise options, the Fairlington Community Center and the W&OD and Four-Mile Run trails are nearby. Open House Sat. 7/30 from 1:30-3:30pm.
Location
State VA
County Arlington
Zoning RA14-26
Direction North
Rooms
Other Rooms Living Room, Dining Room, Primary Bedroom, Bedroom 2, Kitchen, Bathroom 2, Primary Bathroom
Main Level Bedrooms 1
Interior
Interior Features Combination Dining/Living, Dining Area, Floor Plan - Traditional, Floor Plan - Open, Kitchen - Gourmet, Recessed Lighting, Stall Shower, Tub Shower, Wood Floors
Hot Water Electric
Heating Forced Air
Cooling Central A/C
Flooring Hardwood
Equipment Built-In Microwave, Dishwasher, Disposal, Dryer, Exhaust Fan, Oven/Range - Electric, Refrigerator, Stainless Steel Appliances, Washer, Water Heater
Furnishings No
Fireplace N
Window Features Double Pane,Double Hung,Insulated
Appliance Built-In Microwave, Dishwasher, Disposal, Dryer, Exhaust Fan, Oven/Range - Electric, Refrigerator, Stainless Steel Appliances, Washer, Water Heater
Heat Source Electric
Laundry Has Laundry, Washer In Unit, Dryer In Unit
Exterior
Garage Spaces 1.0
Parking On Site 1
Amenities Available Common Grounds, Tennis Courts, Tot Lots/Playground, Basketball Courts, Jog/Walk Path, Picnic Area, Pool - Outdoor, Reserved/Assigned Parking
Waterfront N
Water Access N
View Courtyard, Garden/Lawn
Roof Type Slate
Street Surface Paved
Accessibility None
Road Frontage City/County
Parking Type Parking Lot
Total Parking Spaces 1
Garage N
Building
Story 2
Unit Features Garden 1 - 4 Floors
Sewer Public Sewer
Water Public
Architectural Style Colonial
Level or Stories 2
Additional Building Above Grade, Below Grade
Structure Type Dry Wall,Vaulted Ceilings
New Construction N
Schools
Elementary Schools Abingdon
Middle Schools Gunston
High Schools Wakefield
School District Arlington County Public Schools
Others
Pets Allowed Y
HOA Fee Include Common Area Maintenance,Management,Lawn Maintenance,Pool(s),Snow Removal,Trash,Insurance,Ext Bldg Maint,Parking Fee,Reserve Funds,Sewer,Water
Senior Community No
Tax ID 30-016-737
Ownership Condominium
Acceptable Financing Cash, Conventional, VA
Horse Property N
Listing Terms Cash, Conventional, VA
Financing Cash,Conventional,VA
Special Listing Condition Standard
Pets Description No Pet Restrictions
Read Less Info
Want to know what your home might be worth? Contact us for a FREE valuation!

Our team is ready to help you sell your home for the highest possible price ASAP

Bought with Alan Chargin • Keller Williams Capital Properties

"My job is to find and attract mastery-based agents to the office, protect the culture, and make sure everyone is happy! "






