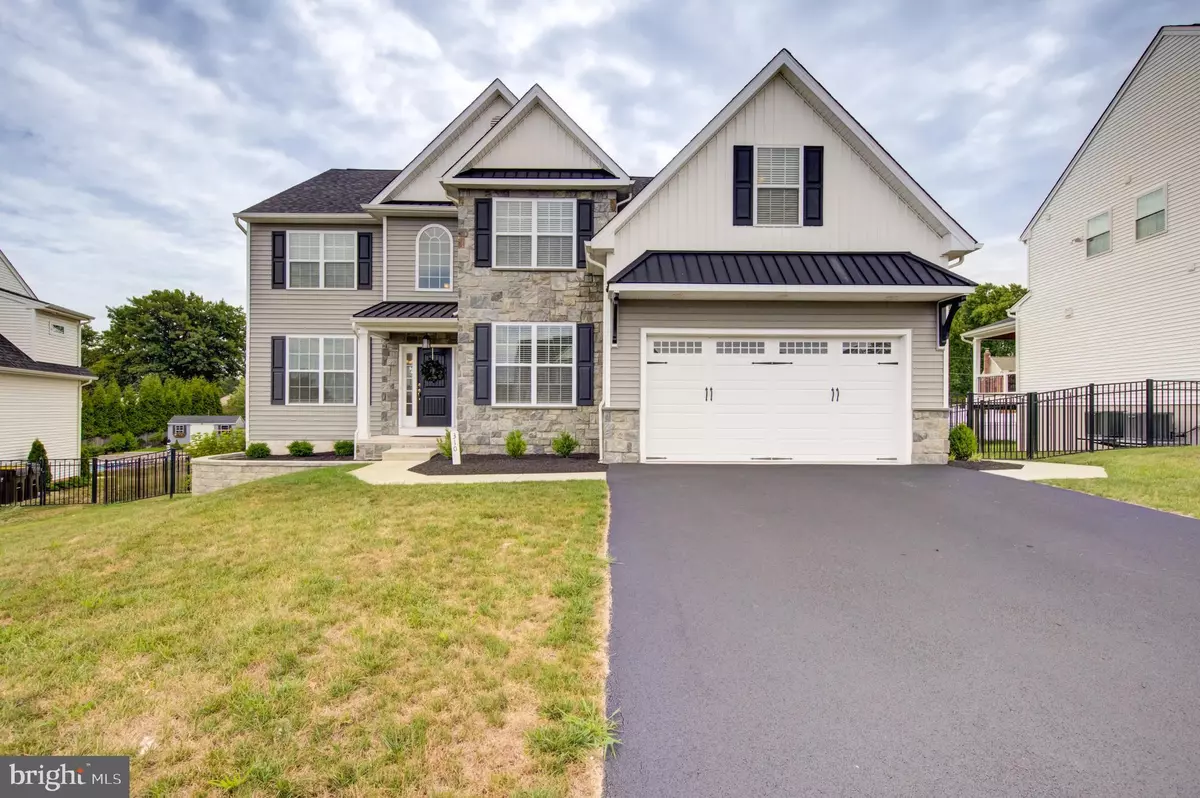$1,000,000
$1,025,000
2.4%For more information regarding the value of a property, please contact us for a free consultation.
5 Beds
3 Baths
3,200 SqFt
SOLD DATE : 09/23/2022
Key Details
Sold Price $1,000,000
Property Type Single Family Home
Sub Type Detached
Listing Status Sold
Purchase Type For Sale
Square Footage 3,200 sqft
Price per Sqft $312
Subdivision None Available
MLS Listing ID PAMC2049238
Sold Date 09/23/22
Style Colonial
Bedrooms 5
Full Baths 2
Half Baths 1
HOA Fees $35/mo
HOA Y/N Y
Abv Grd Liv Area 3,200
Originating Board BRIGHT
Year Built 2019
Annual Tax Amount $8,510
Tax Year 2021
Lot Size 0.340 Acres
Acres 0.34
Lot Dimensions 61.00 x 0.00
Property Description
This stunning home located in the Caley Court Estates awaits a new owner. The Semi-Custom Luxury Home has been Meticulously cared for. This 5 bedroom 2 1/2 bath has over $100K in upgrades. Walk in the front door and enter a large foyer with a coat closet and powder room and a beautiful sunlit office. The gourmet kitchen and great room open onto a beautiful deck with an eating area, a wood-burning fireplace, a perfect place to entertain or just hang out..To complete the first floor is a formal living and dining room. Beautiful hardwood floors throughout the home. The 2nd floor has a huge main suite with his and her walk-in closets fitted out by California Closets. A large beautiful bath with a large tile shower and soaking tub., and his and her vanities. There are 4 other large bedrooms with a hall bath. A large laundry room with a laundry sink and folding area. it also has a full unfinished basement with endless possibilities. Don't miss this beautiful home. Make it yours today!
Location
State PA
County Montgomery
Area Upper Merion Twp (10658)
Zoning RES
Rooms
Basement Unfinished, Walkout Level
Main Level Bedrooms 5
Interior
Hot Water Natural Gas
Heating Forced Air
Cooling Central A/C
Flooring Ceramic Tile, Hardwood
Fireplaces Number 1
Heat Source Natural Gas
Exterior
Waterfront N
Water Access N
Accessibility None
Parking Type On Street, Off Street
Garage N
Building
Story 2
Foundation Concrete Perimeter
Sewer Public Sewer
Water Public
Architectural Style Colonial
Level or Stories 2
Additional Building Above Grade, Below Grade
New Construction N
Schools
Elementary Schools Caley Road
Middle Schools U Merion
High Schools U Merion
School District Upper Merion Area
Others
Pets Allowed Y
HOA Fee Include Other
Senior Community No
Tax ID 58-00-01084-027
Ownership Fee Simple
SqFt Source Assessor
Acceptable Financing Cash, Conventional
Listing Terms Cash, Conventional
Financing Cash,Conventional
Special Listing Condition Standard
Pets Description No Pet Restrictions
Read Less Info
Want to know what your home might be worth? Contact us for a FREE valuation!

Our team is ready to help you sell your home for the highest possible price ASAP

Bought with Beth Koser • Keller Williams Real Estate-Horsham

"My job is to find and attract mastery-based agents to the office, protect the culture, and make sure everyone is happy! "






