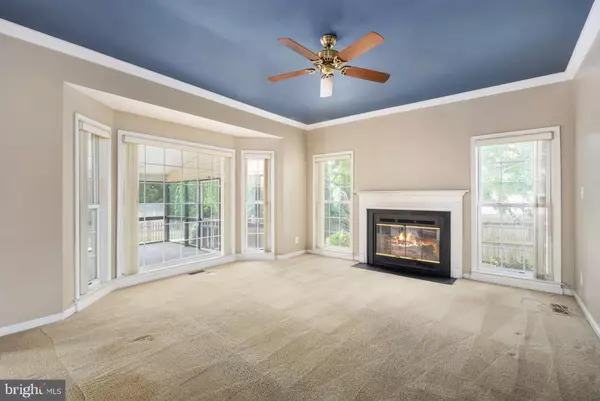$535,000
$534,500
0.1%For more information regarding the value of a property, please contact us for a free consultation.
4 Beds
3 Baths
3,282 SqFt
SOLD DATE : 09/14/2022
Key Details
Sold Price $535,000
Property Type Single Family Home
Sub Type Detached
Listing Status Sold
Purchase Type For Sale
Square Footage 3,282 sqft
Price per Sqft $163
Subdivision Cannon Ridge
MLS Listing ID VAST2014424
Sold Date 09/14/22
Style Colonial
Bedrooms 4
Full Baths 2
Half Baths 1
HOA Fees $10/ann
HOA Y/N Y
Abv Grd Liv Area 2,258
Originating Board BRIGHT
Year Built 2001
Annual Tax Amount $3,029
Tax Year 2021
Lot Size 0.351 Acres
Acres 0.35
Property Description
Congratulations the search is over! This 4 bedroom and 2.5 bath Colonial, located in Cannon Ridge, has so much to offer. Upon entering the home, you will love the bright and open 2 story foyer with a half bath. From there you can see your formal Dining room as well as the Living room. Living room has a beautiful bay window as well as a custom built-in Wall Tree w/cabinets, drawers, shelves, hooks, and a bench. If you dont want to enjoy a meal in your formal dining room there is plenty of room in your kitchen at the island or your eat in kitchen by the second bay window. Enjoy the space with an open Kitchen/Family room Combo with crown molding and a woodburning fireplace. The Kitchen features plenty of cabinets, recessed lighting, newer s/s appliances, new sink, new faucet, new Quartz countertops, new tile backsplash, and a new disposal. Upstairs you will find the 4 spacious bedrooms, 2 full baths, and Laundry. Upstairs highlights include Walk-in Closet, ceiling fans, plantation shutters, and cute shelving and cabinetry in the laundry area. The finished lower level features a 5th NTC bedroom w/room to expand (rough in plumbing for future bath), as well as new LVP flooring, and room in the unfinished area for storage. Outside you will love the curb appeal with beautiful lawn and mature landscaping. There is plenty of room to Park on your paved driveway and attached 2 car Garage. Now for the ****Backyard Oasis**** where you will find a fully fenced in backyard, storage shed, firepit, 2 separate open decks, a huge screened in covered deck (already pre wired for speakers), and an inground heated pool! Other newer items to note are: New hot water heater, heat pump, HVAC, New pool light, pool pump, and newer pool heater. Sellers have just had the whole house and carpets professionally cleaned. This community offers sidewalks throughout and is conveniently located minutes from the VRE, downtown Fredericksburg, and many restaurants/shops. Hurry this one wont last long!
Location
State VA
County Stafford
Zoning R1
Rooms
Other Rooms Living Room, Dining Room, Primary Bedroom, Bedroom 2, Bedroom 3, Bedroom 4, Kitchen, Family Room, Den, Foyer, Sun/Florida Room, Laundry, Recreation Room, Utility Room, Bathroom 2, Primary Bathroom, Half Bath
Basement Connecting Stairway, Sump Pump, Improved, Rough Bath Plumb, Partially Finished, Shelving, Windows
Interior
Interior Features Built-Ins, Family Room Off Kitchen, Floor Plan - Open, Kitchen - Island, Kitchen - Table Space, Pantry, Recessed Lighting, Tub Shower, Upgraded Countertops, Walk-in Closet(s), Window Treatments, Wood Floors, Ceiling Fan(s), Carpet, Combination Kitchen/Living, Crown Moldings, Dining Area, Formal/Separate Dining Room
Hot Water Natural Gas
Heating Heat Pump(s)
Cooling Central A/C
Fireplaces Number 1
Fireplaces Type Wood, Mantel(s), Fireplace - Glass Doors
Equipment Built-In Microwave, Dishwasher, Disposal, Oven/Range - Electric, Refrigerator, Dryer, Washer, Humidifier, Water Heater
Fireplace Y
Appliance Built-In Microwave, Dishwasher, Disposal, Oven/Range - Electric, Refrigerator, Dryer, Washer, Humidifier, Water Heater
Heat Source Natural Gas
Laundry Upper Floor
Exterior
Exterior Feature Deck(s), Enclosed, Screened
Garage Garage - Front Entry
Garage Spaces 2.0
Fence Rear
Pool Gunite, Heated, In Ground
Waterfront N
Water Access N
Accessibility None
Porch Deck(s), Enclosed, Screened
Parking Type Attached Garage, Driveway
Attached Garage 2
Total Parking Spaces 2
Garage Y
Building
Lot Description Landscaping, Rear Yard
Story 3
Foundation Concrete Perimeter
Sewer Public Sewer
Water Public
Architectural Style Colonial
Level or Stories 3
Additional Building Above Grade, Below Grade
New Construction N
Schools
High Schools Stafford
School District Stafford County Public Schools
Others
HOA Fee Include Snow Removal,Reserve Funds,Management
Senior Community No
Tax ID 55P 2A 39
Ownership Fee Simple
SqFt Source Estimated
Acceptable Financing FHA, Conventional, VA
Listing Terms FHA, Conventional, VA
Financing FHA,Conventional,VA
Special Listing Condition Standard, Third Party Approval
Read Less Info
Want to know what your home might be worth? Contact us for a FREE valuation!

Our team is ready to help you sell your home for the highest possible price ASAP

Bought with Donnie Anton Anderson Jr. • Samson Properties

"My job is to find and attract mastery-based agents to the office, protect the culture, and make sure everyone is happy! "






