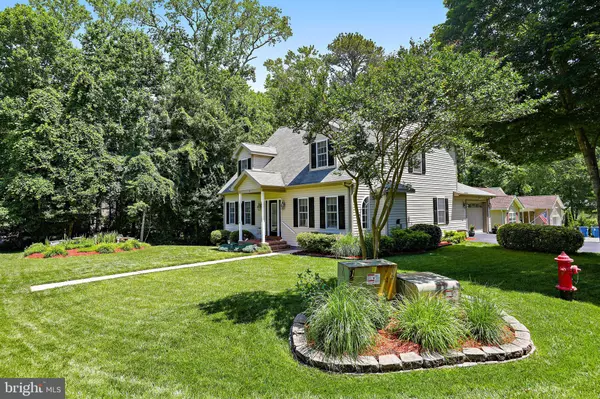$485,000
$509,000
4.7%For more information regarding the value of a property, please contact us for a free consultation.
4 Beds
4 Baths
1,842 SqFt
SOLD DATE : 09/06/2022
Key Details
Sold Price $485,000
Property Type Single Family Home
Sub Type Detached
Listing Status Sold
Purchase Type For Sale
Square Footage 1,842 sqft
Price per Sqft $263
Subdivision Ocean Pines - Tanglewood
MLS Listing ID MDWO2008654
Sold Date 09/06/22
Style Cape Cod
Bedrooms 4
Full Baths 3
Half Baths 1
HOA Fees $74/ann
HOA Y/N Y
Abv Grd Liv Area 1,842
Originating Board BRIGHT
Year Built 2001
Annual Tax Amount $2,526
Tax Year 2021
Lot Size 9,416 Sqft
Acres 0.22
Lot Dimensions 0.00 x 0.00
Property Description
Beautiful 4 bedroom 3.5 bath home in the wonderful community of Ocean Pines! Impeccably maintained inside and out with countless upgrades throughout. Entertain in the spacious kitchen with solid wood cabinets, large island, stainless steel appliances and pantry. The main level offers the option to dine in the dining room or on either of the two decks off of the kitchen, which is perfect for summer cookouts or enjoying some steamed crabs. The first floor boasts a secondary main bedroom and ensuite as well as an open and bright living room. Upstairs you will find three more bedrooms, one of which is another main bedroom and ensuite with two walk-in closets as well as a secondary bathroom. This immaculate home has beautifully maintained hardwood floors throughout as well as granite countertops in all bathrooms with imported tile, custom Pella doors and window treatments, new AC units, tankless water heater, and an upgraded paint package. This stunning home is located in a prime location just 10 minutes from the beach. The Ocean Pines community offers a multitude of amenities and activities for its residents including 5 different pools, various parks, and a beautiful yacht club.
Location
State MD
County Worcester
Area Worcester Ocean Pines
Zoning R-2
Rooms
Main Level Bedrooms 1
Interior
Interior Features Attic, Built-Ins, Ceiling Fan(s), Crown Moldings, Dining Area, Entry Level Bedroom, Family Room Off Kitchen, Floor Plan - Traditional, Formal/Separate Dining Room, Kitchen - Island, Pantry, Primary Bath(s), Recessed Lighting, Upgraded Countertops, Walk-in Closet(s), Window Treatments, Wood Floors
Hot Water Tankless
Heating Heat Pump(s)
Cooling Central A/C
Fireplaces Number 1
Equipment Built-In Microwave, Dishwasher, Disposal, Dryer - Front Loading, Refrigerator, Extra Refrigerator/Freezer, Icemaker, Oven/Range - Gas, Stainless Steel Appliances, Washer - Front Loading, Water Heater - Tankless
Appliance Built-In Microwave, Dishwasher, Disposal, Dryer - Front Loading, Refrigerator, Extra Refrigerator/Freezer, Icemaker, Oven/Range - Gas, Stainless Steel Appliances, Washer - Front Loading, Water Heater - Tankless
Heat Source Natural Gas
Exterior
Garage Garage - Side Entry, Garage Door Opener, Inside Access
Garage Spaces 5.0
Waterfront N
Water Access N
Accessibility >84\" Garage Door
Parking Type Attached Garage, Driveway
Attached Garage 1
Total Parking Spaces 5
Garage Y
Building
Story 2
Foundation Concrete Perimeter, Crawl Space
Sewer Public Sewer
Water Public
Architectural Style Cape Cod
Level or Stories 2
Additional Building Above Grade, Below Grade
New Construction N
Schools
School District Worcester County Public Schools
Others
Senior Community No
Tax ID 2403094294
Ownership Fee Simple
SqFt Source Assessor
Special Listing Condition Standard
Read Less Info
Want to know what your home might be worth? Contact us for a FREE valuation!

Our team is ready to help you sell your home for the highest possible price ASAP

Bought with JESSICA GRESCZYK • Engel & Volkers Ocean City

"My job is to find and attract mastery-based agents to the office, protect the culture, and make sure everyone is happy! "






