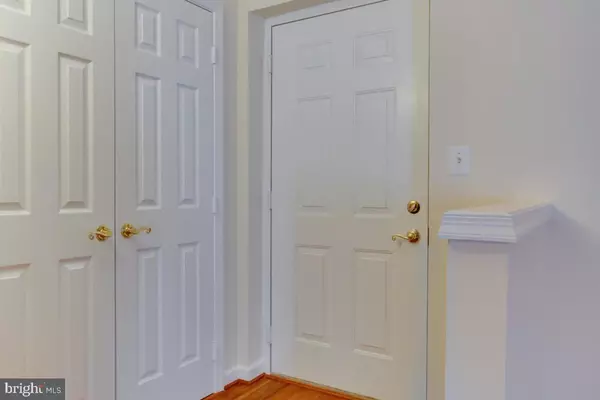$315,000
$310,000
1.6%For more information regarding the value of a property, please contact us for a free consultation.
2 Beds
2 Baths
1,276 SqFt
SOLD DATE : 09/01/2022
Key Details
Sold Price $315,000
Property Type Condo
Sub Type Condo/Co-op
Listing Status Sold
Purchase Type For Sale
Square Footage 1,276 sqft
Price per Sqft $246
Subdivision Admiral Reach At Harbour Gates
MLS Listing ID MDAA2041944
Sold Date 09/01/22
Style Colonial
Bedrooms 2
Full Baths 2
Condo Fees $277/mo
HOA Y/N N
Abv Grd Liv Area 1,276
Originating Board BRIGHT
Year Built 1996
Annual Tax Amount $2,718
Tax Year 2021
Property Description
Outstanding opportunity and value! You don't want to miss this light filled condo with an open floor-plan in the heart of Annapolis! Brand new carpet was just installed and the unit was freshly painted! There are gorgeous Brazilian cherry floors in the main living space! The owners suite is super spacious with a wide open walk-in closet and private bath with soaking tub and separate shower! The additional/second bedroom is also very spacious with access to a full bath! Enjoy coffee on your enclosed patio thats just off the living room! There is a very nice laundry room off the kitchen! Newer HVAC and water heater! This is a great community with a pool, clubhouse, tennis courts and more! Youre literally seconds from all the dining, bars, shopping that Annapolis has to offer, as well as an easy commute to Baltimore, DC, major military bases and minutes from the Chesapeake Bay!
Location
State MD
County Anne Arundel
Zoning R22
Rooms
Main Level Bedrooms 2
Interior
Interior Features Breakfast Area, Carpet, Dining Area, Floor Plan - Open, Kitchen - Galley, Pantry, Soaking Tub, Walk-in Closet(s), Wood Floors
Hot Water Natural Gas
Heating Forced Air
Cooling Central A/C
Flooring Carpet, Hardwood
Equipment Dishwasher, Disposal, Dryer, Exhaust Fan, Oven/Range - Electric, Refrigerator, Washer, Microwave
Fireplace N
Appliance Dishwasher, Disposal, Dryer, Exhaust Fan, Oven/Range - Electric, Refrigerator, Washer, Microwave
Heat Source Natural Gas
Laundry Main Floor
Exterior
Amenities Available Club House, Jog/Walk Path, Picnic Area, Pool - Outdoor, Tennis Courts
Waterfront N
Water Access N
Roof Type Asphalt
Accessibility None
Parking Type On Street, Parking Lot
Garage N
Building
Story 1
Unit Features Garden 1 - 4 Floors
Sewer Public Sewer
Water Public
Architectural Style Colonial
Level or Stories 1
Additional Building Above Grade, Below Grade
New Construction N
Schools
Elementary Schools Rolling Knolls
Middle Schools Bates
High Schools Annapolis
School District Anne Arundel County Public Schools
Others
Pets Allowed Y
HOA Fee Include Common Area Maintenance,Ext Bldg Maint,Insurance,Lawn Care Front,Lawn Care Rear,Lawn Maintenance,Management,Pool(s),Reserve Funds,Snow Removal,Water
Senior Community No
Tax ID 020238890092407
Ownership Condominium
Special Listing Condition Standard
Pets Description No Pet Restrictions
Read Less Info
Want to know what your home might be worth? Contact us for a FREE valuation!

Our team is ready to help you sell your home for the highest possible price ASAP

Bought with William J Sammons • Home Towne Real Estate

"My job is to find and attract mastery-based agents to the office, protect the culture, and make sure everyone is happy! "






