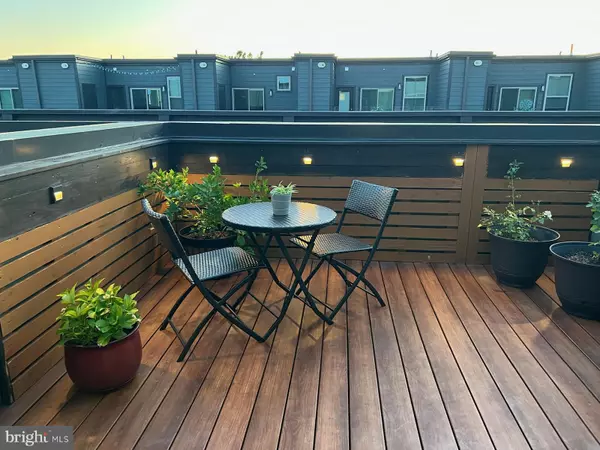$649,999
$649,999
For more information regarding the value of a property, please contact us for a free consultation.
3 Beds
4 Baths
2,332 SqFt
SOLD DATE : 08/31/2022
Key Details
Sold Price $649,999
Property Type Townhouse
Sub Type Interior Row/Townhouse
Listing Status Sold
Purchase Type For Sale
Square Footage 2,332 sqft
Price per Sqft $278
Subdivision Southwark On Reed
MLS Listing ID PAPH2134536
Sold Date 08/31/22
Style Traditional,Straight Thru
Bedrooms 3
Full Baths 2
Half Baths 2
HOA Fees $150/mo
HOA Y/N Y
Abv Grd Liv Area 2,332
Originating Board BRIGHT
Year Built 2017
Annual Tax Amount $1,595
Tax Year 2016
Lot Size 640 Sqft
Acres 0.01
Property Description
Location ,Location ,Location , PLUS A 5 YEAR TAX ABATEMENT -- A SAVINGS OF AROUND $5,000 A YEAR FOR THE NEXT 5 YEARS 25,000 plus free parking in your own garage ) this awesome property is Close to center city ,The Delaware river waterfront ,Spruce park ,The famous 9th street food market , The Passyunk dining district ( all with in walking distance ) Down town shopping and the Philly Ball parks are close as well just to name a few .There is a close entrance to I 95 ,and Rt 76 , Which makes it easy to get around town and the Jersey shore. ( an hour and 15 minutes )This well maintained home is situated in the middle of " Southwark On Reed Community" . Which boats 4 green garden open space areas with benches for outside gathering .Parking is NEVER a challenge .This townhouse has a spacious painted ( walls ,ceiling, floor ) ONE CAR GARAGE with extra storage in the garage . Imagine coming home and not having to look for parking-- just pull into your OWN secure garage-- Plus the ease of unloading groceries with out getting wet ----This is TRUE value .
This gorgeous 3 bedroom 2 bath townhouse has over 2300 sqft featuring durable rich hardwood floors on the entire main level ,10 foot ceilings and an open floor plan . This home also includes a bonus den /office space , down stairs .A finished basement ,that extends for you additional living space as a gym , a work out area or can serve as a second office area for privacy .
The kitchen is fully equipped with quartz counter tops,stainless steel appliances a breakfast bar and an workable island perfect for preparing meals and entertaining. There is a convenient 1/2 bath on the ground level and another 1/2 bath on the main floor .
Custom Blinds throughout with remote control shades on main level
Upstairs there are 2 large sized bedroom with ample closet space with a full bathroom . In addition you will find an extended laundry room ( great space for sorting and folding laundry )On the 3rd floor is the the large master bedroom with 2 closets ( one is a walk in closet ) and a beautiful tiled master bathroom This townhouse also features a bonus finished sun deck with outdoor lighting .perfect for day time and twilight entertaining , or a perfect space for that outdoor herb garden in the city
Come make this house your new home
showings to start July 8th
Location
State PA
County Philadelphia
Area 19147 (19147)
Zoning RSA5
Direction East
Rooms
Other Rooms Living Room, Primary Bedroom, Bedroom 2, Kitchen, Family Room, Bedroom 1, Other, Attic
Basement Fully Finished
Interior
Interior Features Primary Bath(s), Kitchen - Island, Sprinkler System, Stall Shower, Dining Area
Hot Water Natural Gas
Heating Forced Air, Zoned, Energy Star Heating System, Central
Cooling Central A/C, Energy Star Cooling System
Flooring Wood, Fully Carpeted, Tile/Brick
Equipment Built-In Range, Dishwasher, Disposal, Energy Efficient Appliances, Microwave, Oven - Self Cleaning, Oven/Range - Gas, Refrigerator, Stainless Steel Appliances, Water Heater - Tankless
Furnishings No
Fireplace N
Window Features Energy Efficient
Appliance Built-In Range, Dishwasher, Disposal, Energy Efficient Appliances, Microwave, Oven - Self Cleaning, Oven/Range - Gas, Refrigerator, Stainless Steel Appliances, Water Heater - Tankless
Heat Source Natural Gas
Laundry Upper Floor
Exterior
Exterior Feature Roof, Deck(s)
Garage Garage - Front Entry, Garage Door Opener, Inside Access, Oversized
Garage Spaces 1.0
Utilities Available Cable TV, Phone, Under Ground
Waterfront N
Water Access N
View City
Roof Type Flat
Accessibility None
Porch Roof, Deck(s)
Parking Type On Street, Attached Garage
Attached Garage 1
Total Parking Spaces 1
Garage Y
Building
Story 3
Foundation Concrete Perimeter
Sewer Public Sewer
Water Public
Architectural Style Traditional, Straight Thru
Level or Stories 3
Additional Building Above Grade
Structure Type 9'+ Ceilings
New Construction N
Schools
Middle Schools Kirkbride Eliza
High Schools Horace Furness
School District The School District Of Philadelphia
Others
Pets Allowed Y
HOA Fee Include Common Area Maintenance,Lawn Maintenance,Snow Removal,Trash
Senior Community No
Tax ID 011325108
Ownership Fee Simple
SqFt Source Estimated
Security Features Carbon Monoxide Detector(s),Fire Detection System,Smoke Detector
Acceptable Financing Cash, Conventional, FHA, VA
Horse Property N
Listing Terms Cash, Conventional, FHA, VA
Financing Cash,Conventional,FHA,VA
Special Listing Condition Standard
Pets Description Cats OK, Dogs OK
Read Less Info
Want to know what your home might be worth? Contact us for a FREE valuation!

Our team is ready to help you sell your home for the highest possible price ASAP

Bought with Damon C. Michels • KW Main Line - Narberth

"My job is to find and attract mastery-based agents to the office, protect the culture, and make sure everyone is happy! "






