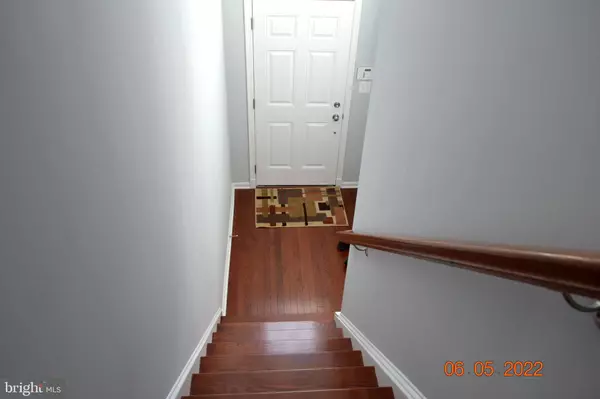$515,000
$519,900
0.9%For more information regarding the value of a property, please contact us for a free consultation.
3 Beds
4 Baths
2,988 SqFt
SOLD DATE : 08/26/2022
Key Details
Sold Price $515,000
Property Type Townhouse
Sub Type Interior Row/Townhouse
Listing Status Sold
Purchase Type For Sale
Square Footage 2,988 sqft
Price per Sqft $172
Subdivision Marlboro Ridge
MLS Listing ID MDPG2045152
Sold Date 08/26/22
Style Colonial
Bedrooms 3
Full Baths 2
Half Baths 2
HOA Fees $222/mo
HOA Y/N Y
Abv Grd Liv Area 2,988
Originating Board BRIGHT
Year Built 2012
Annual Tax Amount $5,798
Tax Year 2022
Lot Size 2,988 Sqft
Acres 0.07
Property Description
Beautiful Toll Brothers 2 car garage town home, freshly painted wall to wall. It's all in here, brick front, 3 bedrooms, 2 full and 2 half baths Hardwood floors on main level and steps, gourmet kitchen with granite counter tops, gas fireplace, stone patio off kitchen, primary bedroom with soaking tub and shower, all bedrooms have vaulted ceilings and plant shelves, washer and dryer on upper level, and the list goes on. Better than new!
Special loan program for this property providing up to $20,000 in closing costs or down payment assistance and lower interest rate 4.99%., $10,000 grant from mortgage company.
Note: must use George Mason Mortgage for grant money
Location
State MD
County Prince Georges
Zoning RR
Rooms
Basement Fully Finished, Daylight, Partial, Improved, Outside Entrance, Garage Access, Heated, Walkout Stairs
Interior
Interior Features Crown Moldings, Dining Area, Family Room Off Kitchen, Floor Plan - Traditional, Formal/Separate Dining Room
Hot Water Natural Gas
Heating Central, Forced Air, Zoned
Cooling Central A/C, Multi Units, Zoned
Flooring Carpet, Ceramic Tile, Hardwood
Fireplaces Number 1
Fireplaces Type Fireplace - Glass Doors, Gas/Propane
Equipment Built-In Microwave, Dishwasher, Disposal, Dryer, Exhaust Fan, Icemaker, Oven - Single, Oven/Range - Gas, Range Hood, Refrigerator, Washer
Fireplace Y
Appliance Built-In Microwave, Dishwasher, Disposal, Dryer, Exhaust Fan, Icemaker, Oven - Single, Oven/Range - Gas, Range Hood, Refrigerator, Washer
Heat Source Natural Gas
Laundry Upper Floor
Exterior
Exterior Feature Deck(s), Patio(s)
Garage Garage - Front Entry, Garage Door Opener
Garage Spaces 2.0
Fence Fully
Utilities Available Cable TV, Multiple Phone Lines, Natural Gas Available
Amenities Available Club House, Common Grounds, Community Center, Horse Trails, Pool - Outdoor, Riding/Stables
Waterfront N
Water Access N
Roof Type Asphalt
Accessibility None
Porch Deck(s), Patio(s)
Parking Type Attached Garage
Attached Garage 2
Total Parking Spaces 2
Garage Y
Building
Lot Description Backs to Trees
Story 3
Foundation Concrete Perimeter
Sewer Public Sewer
Water Public
Architectural Style Colonial
Level or Stories 3
Additional Building Above Grade, Below Grade
Structure Type 9'+ Ceilings,2 Story Ceilings,Cathedral Ceilings,Vaulted Ceilings
New Construction N
Schools
School District Prince George'S County Public Schools
Others
HOA Fee Include Common Area Maintenance,Management,Pool(s),Recreation Facility,Lawn Maintenance
Senior Community No
Tax ID 17153993946
Ownership Fee Simple
SqFt Source Estimated
Security Features Fire Detection System,Monitored,Smoke Detector,Sprinkler System - Indoor,Exterior Cameras
Acceptable Financing Cash, Conventional, FHA, VA
Listing Terms Cash, Conventional, FHA, VA
Financing Cash,Conventional,FHA,VA
Special Listing Condition Standard
Read Less Info
Want to know what your home might be worth? Contact us for a FREE valuation!

Our team is ready to help you sell your home for the highest possible price ASAP

Bought with Shahab Mastori • Coldwell Banker Realty - Washington

"My job is to find and attract mastery-based agents to the office, protect the culture, and make sure everyone is happy! "






