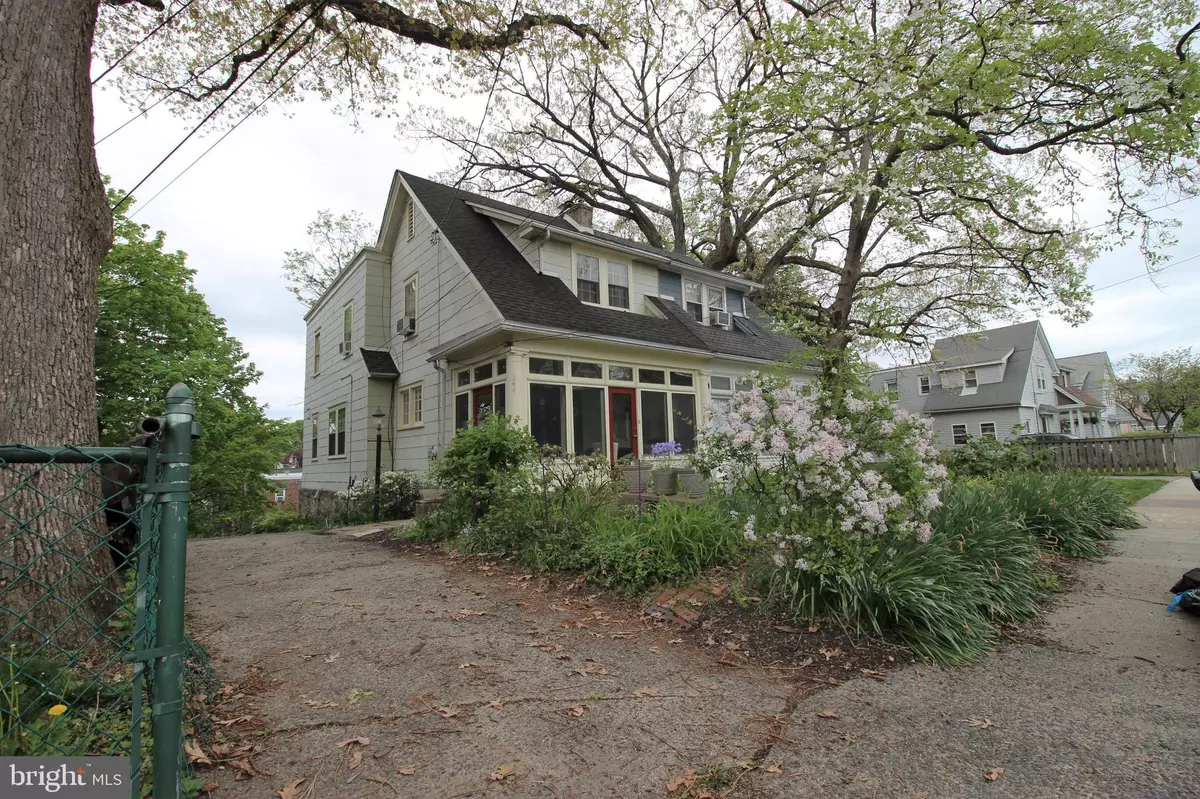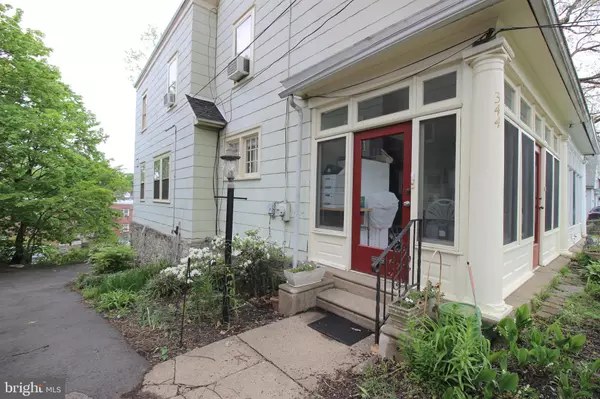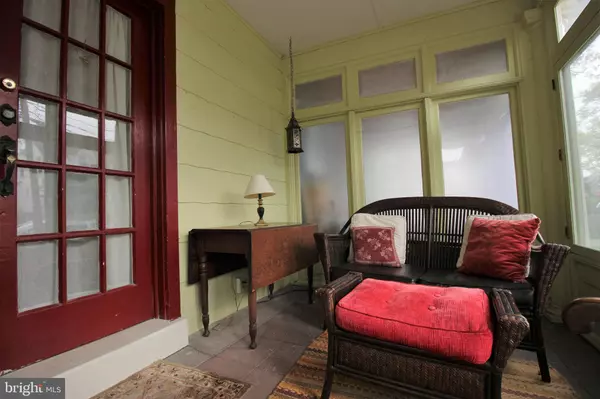$218,000
$199,500
9.3%For more information regarding the value of a property, please contact us for a free consultation.
3 Beds
1 Bath
1,252 SqFt
SOLD DATE : 08/18/2022
Key Details
Sold Price $218,000
Property Type Single Family Home
Sub Type Twin/Semi-Detached
Listing Status Sold
Purchase Type For Sale
Square Footage 1,252 sqft
Price per Sqft $174
Subdivision Drexel Manor
MLS Listing ID PADE2024728
Sold Date 08/18/22
Style Colonial
Bedrooms 3
Full Baths 1
HOA Y/N N
Abv Grd Liv Area 1,252
Originating Board BRIGHT
Year Built 1925
Annual Tax Amount $4,433
Tax Year 2021
Lot Size 3,240 Sqft
Acres 0.07
Lot Dimensions 27.00 x 120.00
Property Description
Welcome to 344 Blanchard Rd, a beautiful Drexel Hill twin nestled in a quiet suburban neighborhood. Past a lovingly planted and cared for garden you will enter a bright and sunny enclosed front porch. From there you will be able to view the front garden year-round and open the screened windows to enjoy a breeze. Upon entering the living room you will be greeted by original hardwood floors throughout. The living room has a fully functional wood-burning fireplace perfect for your family gatherings on a cold winter's eve. The living room flows into a generously sized dining room with a charming built-in corner cupboard and then into a galley kitchen with brand new flooring. Crown molding and the original woodwork throughout the house complete the classic look of this beautiful home.
There are three generously sized bedrooms and a full bath on the second floor, which include a large storage closet.
The back of the house has a deck to enjoy warm summer nights and it can be accessed through the kitchen. The unfinished basement and garage are also accessible through the kitchen or from the parking spaces behind the house.
The home is readily accessible to public transportation and is within walking distance to the local grade school.
This charming Drexel Hill twin must be seen to be fully appreciated. We will go live in mid-May, watch for our Open Houses so you can see it for yourself.
*** America's Preferred Home Warranty for a full year is included as a bonus for this listing! ***
Location
State PA
County Delaware
Area Upper Darby Twp (10416)
Zoning RESI
Rooms
Other Rooms Living Room, Dining Room, Primary Bedroom, Bedroom 2, Kitchen, Bedroom 1, Other
Basement Full
Interior
Interior Features Kitchen - Eat-In
Hot Water S/W Changeover
Heating Hot Water
Cooling None
Flooring Wood
Fireplaces Number 1
Fireplaces Type Brick
Equipment Built-In Microwave, Dryer, Refrigerator, Oven/Range - Gas, Washer, Water Heater
Fireplace Y
Appliance Built-In Microwave, Dryer, Refrigerator, Oven/Range - Gas, Washer, Water Heater
Heat Source Oil
Laundry Basement
Exterior
Exterior Feature Deck(s)
Garage Basement Garage
Garage Spaces 1.0
Utilities Available Cable TV, Electric Available, Phone Available
Waterfront N
Water Access N
View Garden/Lawn
Accessibility None
Porch Deck(s)
Parking Type Attached Garage
Attached Garage 1
Total Parking Spaces 1
Garage Y
Building
Lot Description Front Yard, Rear Yard
Story 2
Foundation Concrete Perimeter
Sewer Public Sewer
Water Public
Architectural Style Colonial
Level or Stories 2
Additional Building Above Grade, Below Grade
New Construction N
Schools
High Schools Upper Darby Senior
School District Upper Darby
Others
Pets Allowed Y
Senior Community No
Tax ID 16-13-00818-00
Ownership Fee Simple
SqFt Source Estimated
Acceptable Financing FHA, Conventional, Cash, VA
Listing Terms FHA, Conventional, Cash, VA
Financing FHA,Conventional,Cash,VA
Special Listing Condition Standard
Pets Description No Pet Restrictions
Read Less Info
Want to know what your home might be worth? Contact us for a FREE valuation!

Our team is ready to help you sell your home for the highest possible price ASAP

Bought with Val Hiscock • BHHS Fox & Roach-Bryn Mawr

"My job is to find and attract mastery-based agents to the office, protect the culture, and make sure everyone is happy! "






