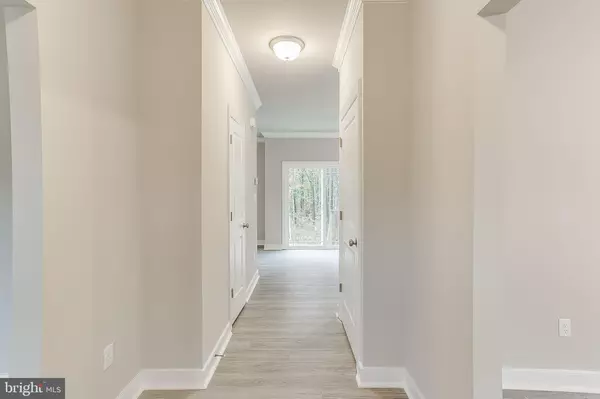$476,499
$474,999
0.3%For more information regarding the value of a property, please contact us for a free consultation.
4 Beds
3 Baths
2,212 SqFt
SOLD DATE : 08/23/2022
Key Details
Sold Price $476,499
Property Type Single Family Home
Sub Type Detached
Listing Status Sold
Purchase Type For Sale
Square Footage 2,212 sqft
Price per Sqft $215
Subdivision None Available
MLS Listing ID VASP2007468
Sold Date 08/23/22
Style Craftsman,Traditional
Bedrooms 4
Full Baths 2
Half Baths 1
HOA Y/N N
Abv Grd Liv Area 2,212
Originating Board BRIGHT
Year Built 2022
Annual Tax Amount $768
Tax Year 2021
Lot Size 0.395 Acres
Acres 0.39
Property Description
Welcome to 5218 Calvert Ct! This brand NEW CONSTRUCTION is available now in Leavells Crossing. The Kenmore floor plan is currently under construction on a .39 acre lot and features 2,212 finished square feet of living space, 4 bedrooms, 2.5 baths, a large 2 car garage, eat-in kitchen, and LVP floors throughout the 1st floor. Within the kitchen you'll notice GRANITE counters, breakfast bar, stainless appliances and tons of cabinet & counter space. Upstairs the master suite has a walk-in closet, private bath w/ double vanity & shower. Laundry is on the 2nd floor along w/ the other three bedrooms for convenience. Outside, the full covered front porch offers a great space to relax and unwind. FINISHED PHOTOS ARE EXAMPLE ONLY. SIMILAR HOME RECENTLY COMPLETED BY BUILDER. Wonderful property offering quality new construction in a great neighborhood for a spectacular price! HOME is under construction and completion date is July/August. Thanks for visiting, we hope you call it HOME! This is a great location and close to everything!
Location
State VA
County Spotsylvania
Zoning R1
Interior
Interior Features Attic, Carpet, Ceiling Fan(s), Dining Area, Primary Bath(s), Tub Shower, Walk-in Closet(s)
Hot Water Electric
Heating Heat Pump(s)
Cooling Heat Pump(s)
Flooring Carpet, Luxury Vinyl Plank
Equipment Microwave, Dishwasher, Stove
Appliance Microwave, Dishwasher, Stove
Heat Source Electric
Exterior
Waterfront N
Water Access N
Roof Type Architectural Shingle
Accessibility None
Parking Type Driveway
Garage N
Building
Story 2
Foundation Crawl Space
Sewer Public Sewer
Water Public
Architectural Style Craftsman, Traditional
Level or Stories 2
Additional Building Above Grade, Below Grade
Structure Type Dry Wall
New Construction Y
Schools
Middle Schools Freedom
High Schools Courtland
School District Spotsylvania County Public Schools
Others
Senior Community No
Tax ID 23J6-264-
Ownership Fee Simple
SqFt Source Assessor
Special Listing Condition Standard
Read Less Info
Want to know what your home might be worth? Contact us for a FREE valuation!

Our team is ready to help you sell your home for the highest possible price ASAP

Bought with Karen L. Miller • Keller Williams Chantilly Ventures, LLC

"My job is to find and attract mastery-based agents to the office, protect the culture, and make sure everyone is happy! "






