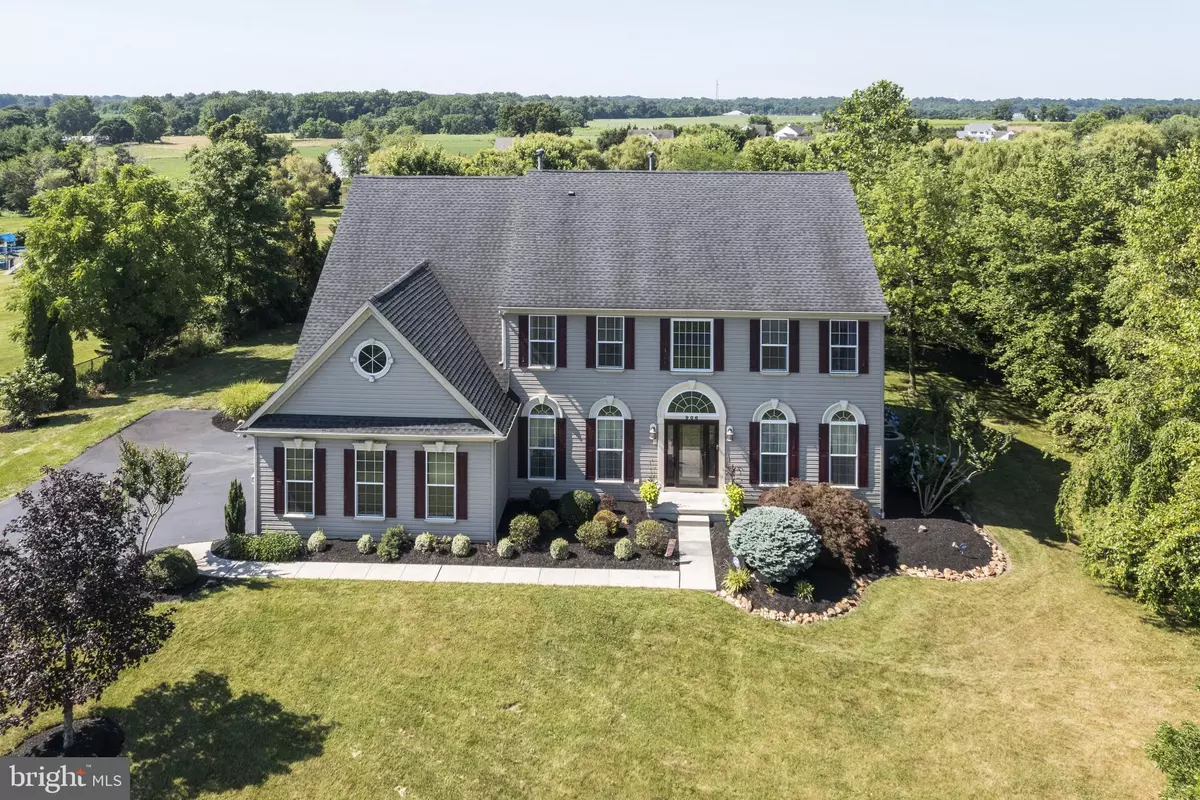$680,000
$649,999
4.6%For more information regarding the value of a property, please contact us for a free consultation.
4 Beds
4 Baths
3,872 SqFt
SOLD DATE : 08/19/2022
Key Details
Sold Price $680,000
Property Type Single Family Home
Sub Type Detached
Listing Status Sold
Purchase Type For Sale
Square Footage 3,872 sqft
Price per Sqft $175
Subdivision The Glen At Oldman
MLS Listing ID NJGL2018098
Sold Date 08/19/22
Style Colonial
Bedrooms 4
Full Baths 3
Half Baths 1
HOA Fees $25/ann
HOA Y/N Y
Abv Grd Liv Area 3,872
Originating Board BRIGHT
Year Built 2005
Annual Tax Amount $14,499
Tax Year 2021
Lot Size 1.750 Acres
Acres 1.75
Lot Dimensions 0.00 x 0.00
Property Description
Welcome home to your own private oasis! Enter the home to a large foyer with hardwood floors, 19 foot ceilings, and a curved staircase. This two-story beauty offers 4 spacious bedrooms and 3.5 baths. You will love cooking up a feast in a sunlight kitchen with a huge island, granite countertops and views of the manicured backyard. Prep meals in your very own butler pantry and enjoy a feast in an airy breakfast room or a dedicated dining room. The backyard is an absolute paradise, with two gazebos and paver patio perfect for BBQs and family fun. If that's not enough, the movie theater will keep the family entertained for hours on end. The fully finished basement also features a custom design bar, plenty of room for storage, built-in speakers system, and one room used as a gym. So come on in and experience all that this wonderful property has to offer. Hurry this home will not be on the market long. Make sure to check out the 3D Tour!
Location
State NJ
County Gloucester
Area Woolwich Twp (20824)
Zoning RES
Rooms
Other Rooms Living Room, Dining Room, Kitchen, Game Room, Family Room, Office, Media Room
Basement Full, Fully Finished
Interior
Interior Features Bar, Breakfast Area, Butlers Pantry, Ceiling Fan(s), Curved Staircase, Dining Area, Double/Dual Staircase, Kitchen - Eat-In, Kitchen - Island, Pantry, Soaking Tub, Stall Shower, Upgraded Countertops, Walk-in Closet(s), Water Treat System, Wood Floors
Hot Water Natural Gas
Heating Forced Air
Cooling Central A/C
Fireplaces Number 1
Fireplace Y
Heat Source Natural Gas
Exterior
Garage Garage Door Opener, Garage - Front Entry
Garage Spaces 3.0
Waterfront N
Water Access N
Accessibility None
Parking Type Attached Garage
Attached Garage 3
Total Parking Spaces 3
Garage Y
Building
Story 2
Foundation Brick/Mortar
Sewer On Site Septic
Water Well
Architectural Style Colonial
Level or Stories 2
Additional Building Above Grade, Below Grade
Structure Type 2 Story Ceilings
New Construction N
Schools
School District Kingsway Regional High
Others
Senior Community No
Tax ID 24-00039-00006 06
Ownership Fee Simple
SqFt Source Assessor
Special Listing Condition Standard
Read Less Info
Want to know what your home might be worth? Contact us for a FREE valuation!

Our team is ready to help you sell your home for the highest possible price ASAP

Bought with Ian J Rossman • BHHS Fox & Roach-Mt Laurel

"My job is to find and attract mastery-based agents to the office, protect the culture, and make sure everyone is happy! "

