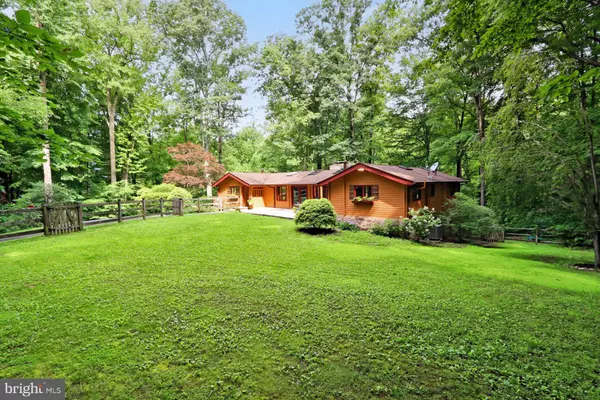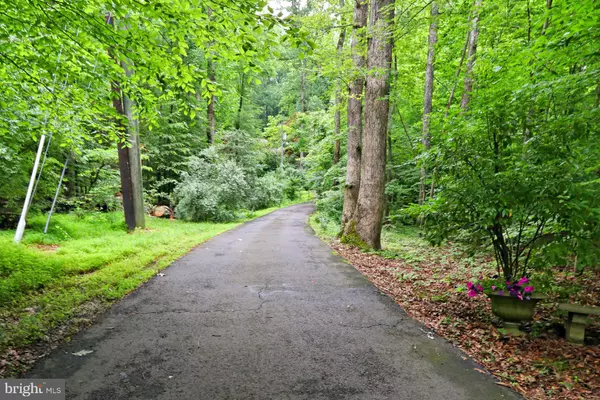$1,125,000
$1,125,000
For more information regarding the value of a property, please contact us for a free consultation.
4 Beds
4 Baths
4,162 SqFt
SOLD DATE : 08/09/2022
Key Details
Sold Price $1,125,000
Property Type Single Family Home
Sub Type Detached
Listing Status Sold
Purchase Type For Sale
Square Footage 4,162 sqft
Price per Sqft $270
Subdivision None Available
MLS Listing ID VAFX2079050
Sold Date 08/09/22
Style Cabin/Lodge,Ranch/Rambler
Bedrooms 4
Full Baths 3
Half Baths 1
HOA Fees $8/ann
HOA Y/N Y
Abv Grd Liv Area 2,162
Originating Board BRIGHT
Year Built 1969
Annual Tax Amount $10,555
Tax Year 2021
Lot Size 5.654 Acres
Acres 5.65
Property Description
Custom built charming cedar wood and field stone ranch cabin nestled on more than 5 wooded acres. Over 4000 square feet with 4 bedrooms, 3.5 baths, an office, 2 car garage, carport, circular driveway, and loads of flex/storage space. The main level has an enormous living room/great room with a wood burning fireplace, skylights, and French doors to the oversized deck with breathtaking panoramic views of the trees and brook. The lower level has an oversized family room/recreation room with a wood burning fireplace adjacent to a large screened-in porch. The lower level offers the 4th bedroom, full bath, kitchenette, and office with separate exterior door. The lower level could be utilized as an in-law suite. Full light basement with LVP (luxury vinyl plank) flooring and double French doors to the back. Rear patio perfect for a firepit to enjoy smores over a crackling fire on crisp autumn evenings surrounded by colorful fall foliage in the secluded park-like setting. Several flex room options (play room, exercise room, hobby room, 2nd office, etc.) or storage room options, and an outdoor shed. Such a private setting yet so close to all the restaurants, shops, amenities, and commuting options that Northern Virginia has to offer including downtown Clifton, Route 123, Fairfax County Parkway, & GMU (George Mason University). Less than 8 miles to the Burke VRE (Virginia Railway Express) and less than 20 miles to IAD (Dulles International Airport). This one-of-a-kind home would make an ideal primary or secondary residence. Award winning Fairfax County Schools/Robinson Secondary School/Fairview Elementary. Come see for yourself what makes this home so special!
Location
State VA
County Fairfax
Zoning 030
Rooms
Other Rooms Living Room, Dining Room, Primary Bedroom, Bedroom 2, Bedroom 3, Bedroom 4, Kitchen, Foyer, Office, Recreation Room, Storage Room, Utility Room, Bathroom 2, Bathroom 3, Primary Bathroom, Half Bath, Screened Porch
Basement Daylight, Full, Connecting Stairway, Full, Fully Finished, Garage Access, Interior Access, Outside Entrance, Rear Entrance, Walkout Level
Main Level Bedrooms 3
Interior
Interior Features 2nd Kitchen, Breakfast Area, Built-Ins, Cedar Closet(s), Ceiling Fan(s), Entry Level Bedroom, Exposed Beams, Family Room Off Kitchen, Floor Plan - Open, Formal/Separate Dining Room, Kitchen - Eat-In, Kitchen - Island, Kitchenette, Pantry, Primary Bath(s), Skylight(s), Soaking Tub
Hot Water Electric
Heating Other
Cooling Central A/C
Flooring Hardwood, Luxury Vinyl Plank
Fireplaces Number 2
Fireplaces Type Mantel(s), Stone, Wood
Equipment Cooktop, Dishwasher, Dryer - Electric, Extra Refrigerator/Freezer, Icemaker, Microwave, Oven - Double, Oven - Wall, Oven/Range - Electric, Refrigerator, Stainless Steel Appliances, Washer
Fireplace Y
Appliance Cooktop, Dishwasher, Dryer - Electric, Extra Refrigerator/Freezer, Icemaker, Microwave, Oven - Double, Oven - Wall, Oven/Range - Electric, Refrigerator, Stainless Steel Appliances, Washer
Heat Source Oil
Exterior
Garage Basement Garage, Covered Parking, Garage - Side Entry, Garage Door Opener, Inside Access, Additional Storage Area
Garage Spaces 13.0
Fence Partially, Split Rail, Wood
Waterfront N
Water Access N
View Creek/Stream, Panoramic, Trees/Woods
Accessibility None
Parking Type Attached Garage, Driveway, Attached Carport
Attached Garage 2
Total Parking Spaces 13
Garage Y
Building
Lot Description Backs to Trees, Partly Wooded, Secluded, Trees/Wooded
Story 2
Foundation Block
Sewer Private Septic Tank
Water Well
Architectural Style Cabin/Lodge, Ranch/Rambler
Level or Stories 2
Additional Building Above Grade, Below Grade
New Construction N
Schools
Elementary Schools Fairview
Middle Schools Robinson Secondary School
High Schools Robinson Secondary School
School District Fairfax County Public Schools
Others
HOA Fee Include Common Area Maintenance
Senior Community No
Tax ID 0862 03 0003
Ownership Fee Simple
SqFt Source Assessor
Special Listing Condition Standard
Read Less Info
Want to know what your home might be worth? Contact us for a FREE valuation!

Our team is ready to help you sell your home for the highest possible price ASAP

Bought with Non Member • Non Subscribing Office

"My job is to find and attract mastery-based agents to the office, protect the culture, and make sure everyone is happy! "






