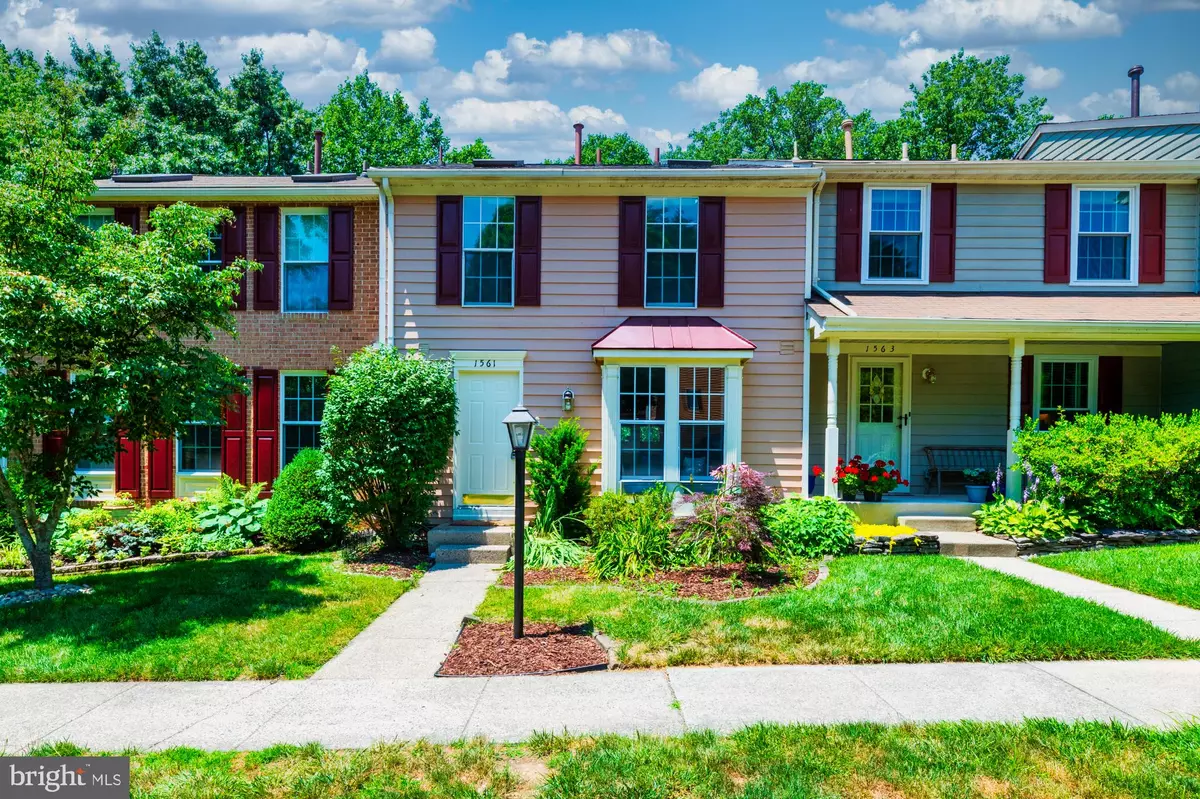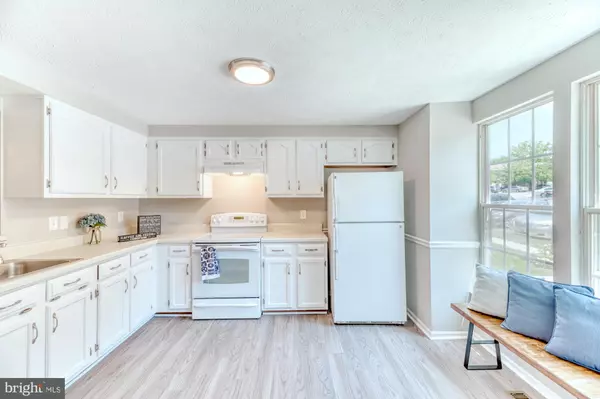$510,000
$525,000
2.9%For more information regarding the value of a property, please contact us for a free consultation.
2 Beds
4 Baths
2,046 SqFt
SOLD DATE : 08/04/2022
Key Details
Sold Price $510,000
Property Type Townhouse
Sub Type Interior Row/Townhouse
Listing Status Sold
Purchase Type For Sale
Square Footage 2,046 sqft
Price per Sqft $249
Subdivision Summit Chase
MLS Listing ID VAFX2078216
Sold Date 08/04/22
Style Colonial
Bedrooms 2
Full Baths 3
Half Baths 1
HOA Fees $121/qua
HOA Y/N Y
Abv Grd Liv Area 1,366
Originating Board BRIGHT
Year Built 1988
Annual Tax Amount $5,712
Tax Year 2021
Lot Size 1,400 Sqft
Acres 0.03
Property Description
Open floor plan townhouse in sought after neighborhood of Northpoint. Brand New roof (2022), New HVAC (2021), water heater (2016), hardwood flooring though main floor, brand New LVP floor in kitchen and powder room, brand new carpet on the upper floor and the basement. Freshly painted. Upper-level features 2 large bedrooms and 2 full bathrooms. Spacious main floor with lots of natural lights and the separate living and dining room. Kitchen with new LVP flooring, lots of cabinets, and space for a table. Basement features a family room with walk out to the fenced-in backyard, a fireplace, lots of storage space and a full bathroom. Upper-level deck facing green area, private, best for entertaining and relaxing. Walk to the shopping center and restaurants, one mile from Reston Town Center, close to Reston Metro station and the airport. Close to North Point Lake with lots of trails to walk around and exercise. Reston amenities to include several pools and tennis courts, walking paths, lakes, pavilions, and many more.
Location
State VA
County Fairfax
Zoning 372
Rooms
Basement Fully Finished
Interior
Interior Features Breakfast Area, Carpet, Ceiling Fan(s), Floor Plan - Open, Formal/Separate Dining Room, Skylight(s), Wood Floors
Hot Water Natural Gas
Cooling Central A/C
Fireplaces Number 1
Fireplaces Type Brick, Wood
Equipment Dishwasher, Disposal, Dryer, Exhaust Fan, Oven/Range - Electric, Refrigerator, Washer
Furnishings No
Fireplace Y
Appliance Dishwasher, Disposal, Dryer, Exhaust Fan, Oven/Range - Electric, Refrigerator, Washer
Heat Source Natural Gas
Laundry Basement, Dryer In Unit, Washer In Unit
Exterior
Exterior Feature Deck(s), Patio(s)
Garage Spaces 2.0
Parking On Site 1
Utilities Available Natural Gas Available, Electric Available, Water Available
Amenities Available Bike Trail, Jog/Walk Path, Lake, Pool - Outdoor, Swimming Pool, Tennis Courts, Tot Lots/Playground, Picnic Area
Waterfront N
Water Access N
Accessibility None
Porch Deck(s), Patio(s)
Parking Type Off Street
Total Parking Spaces 2
Garage N
Building
Story 3
Foundation Stone, Wood
Sewer Public Sewer
Water Public
Architectural Style Colonial
Level or Stories 3
Additional Building Above Grade, Below Grade
New Construction N
Schools
School District Fairfax County Public Schools
Others
Pets Allowed Y
HOA Fee Include Management,Pool(s),Trash,Snow Removal,Lawn Care Front,Common Area Maintenance
Senior Community No
Tax ID 0113 13070045
Ownership Fee Simple
SqFt Source Assessor
Acceptable Financing Cash, Conventional, FHA
Horse Property N
Listing Terms Cash, Conventional, FHA
Financing Cash,Conventional,FHA
Special Listing Condition Standard
Pets Description No Pet Restrictions
Read Less Info
Want to know what your home might be worth? Contact us for a FREE valuation!

Our team is ready to help you sell your home for the highest possible price ASAP

Bought with Jocelyn P Santiago • Century 21 Redwood Realty

"My job is to find and attract mastery-based agents to the office, protect the culture, and make sure everyone is happy! "






