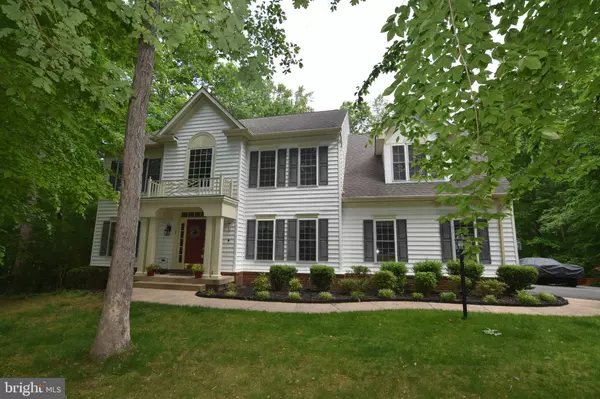$740,000
$739,900
For more information regarding the value of a property, please contact us for a free consultation.
4 Beds
5 Baths
3,254 SqFt
SOLD DATE : 07/22/2022
Key Details
Sold Price $740,000
Property Type Single Family Home
Sub Type Detached
Listing Status Sold
Purchase Type For Sale
Square Footage 3,254 sqft
Price per Sqft $227
Subdivision Hunters Pond
MLS Listing ID VAST2012128
Sold Date 07/22/22
Style Traditional
Bedrooms 4
Full Baths 4
Half Baths 1
HOA Fees $59/qua
HOA Y/N Y
Abv Grd Liv Area 3,254
Originating Board BRIGHT
Year Built 2003
Annual Tax Amount $4,637
Tax Year 2021
Lot Size 4.175 Acres
Acres 4.18
Property Description
Your dream home awaits you in the prestigious estate community of Hunters Pond. There are fewer than 50 homes in the Hunters Pond community, and all are on 3+ acre lots and beautifully maintained. There is also a pathway that leads to Mt. View High School at the end of Partridge Lane. This gorgeous custom home is on 4.18 acres at the end of a cul-de-sac and is surrounded by mature trees. The stunning two-story foyer has hardwood floors, two separate two-column archways that lead into the formal dining room (with beautiful chair railing and crown molding), and the spacious living room (that also boasts the gorgeous crown molding), and a hardwood staircase to the second level. The open-concept kitchen comes complete with butler's pantry, maple cabinets, granite countertops, and stainless steel appliances. The large kitchen island is a perfect place for gathering and also has plenty of storage space beneath. The eat-in kitchen area has french doors leading to the large two tier deck. The family room has custom plantation shutters with an eye-catching marble gas fireplace and beautiful hearth. Upstairs is the luxurious owner's suite, which has a cathedral ceiling, window box seat with storage, and walk-in closet with built-in shelves. The large owners bathroom contains a separate space with split vanities, a soaking tub and a separate, tiled frameless shower with bench seating. There are three additional bedrooms on the upper level, one with a walk-in closet, and two additional bathrooms, one of which is a Jack and Jill shared bath. The lower level is an entertainer's dream! The recreation room has a full bath, recessed lighting, surround sound system, and a custom bar, complete with sink, cabinets and wine rack! There is also a large storage room with a possibility to be made into a fifth bedroom or media room-the prewire is complete. The basement is a walk-out to your spacious backyard. Trees behind the home provide extra privacy, and there is a creek that runs along the middle of the property line with a road to a 16x16 garden shed. This is the first time this one-owner home has been offered since it was custom-built in 2003dont miss it! New HVAC, water heater and carpet in primary bedroom. Owner has started moving out and can settle quickly!!
Location
State VA
County Stafford
Zoning A1
Rooms
Other Rooms Living Room, Dining Room, Primary Bedroom, Bedroom 2, Bedroom 3, Bedroom 4, Kitchen, Family Room, Great Room, Office, Bathroom 2, Bathroom 3, Bonus Room, Primary Bathroom
Basement Daylight, Partial, Fully Finished, Heated, Improved, Interior Access, Outside Entrance, Windows
Interior
Interior Features Bar, Breakfast Area, Built-Ins, Carpet, Ceiling Fan(s), Combination Kitchen/Dining, Crown Moldings, Curved Staircase, Family Room Off Kitchen, Floor Plan - Open, Kitchen - Eat-In, Kitchen - Gourmet, Kitchen - Island, Pantry, Recessed Lighting, Stall Shower, Upgraded Countertops, Window Treatments, Wood Floors
Hot Water Propane
Heating Central, Heat Pump(s), Forced Air
Cooling Ceiling Fan(s), Heat Pump(s)
Flooring Carpet, Ceramic Tile, Hardwood
Fireplaces Number 1
Fireplaces Type Gas/Propane
Equipment Built-In Microwave, Cooktop, Dishwasher, Disposal, Exhaust Fan, Humidifier, Icemaker, Oven - Wall, Refrigerator, Water Heater
Fireplace Y
Appliance Built-In Microwave, Cooktop, Dishwasher, Disposal, Exhaust Fan, Humidifier, Icemaker, Oven - Wall, Refrigerator, Water Heater
Heat Source Electric, Propane - Leased
Laundry Main Floor
Exterior
Garage Additional Storage Area, Garage - Side Entry, Garage Door Opener
Garage Spaces 2.0
Waterfront N
Water Access N
Roof Type Asphalt
Accessibility None
Parking Type Attached Garage, Driveway
Attached Garage 2
Total Parking Spaces 2
Garage Y
Building
Story 3
Foundation Concrete Perimeter
Sewer Private Septic Tank
Water Public
Architectural Style Traditional
Level or Stories 3
Additional Building Above Grade, Below Grade
Structure Type High,Vaulted Ceilings
New Construction N
Schools
Elementary Schools Margaret Brent
Middle Schools Rodney Thompson
High Schools Mountain View
School District Stafford County Public Schools
Others
HOA Fee Include Common Area Maintenance,Trash
Senior Community No
Tax ID 27H 38
Ownership Fee Simple
SqFt Source Assessor
Acceptable Financing Cash, Conventional, FHA, VA
Listing Terms Cash, Conventional, FHA, VA
Financing Cash,Conventional,FHA,VA
Special Listing Condition Standard
Read Less Info
Want to know what your home might be worth? Contact us for a FREE valuation!

Our team is ready to help you sell your home for the highest possible price ASAP

Bought with Michelle P Meyer • Meyer's on Main Street, LLC

"My job is to find and attract mastery-based agents to the office, protect the culture, and make sure everyone is happy! "






