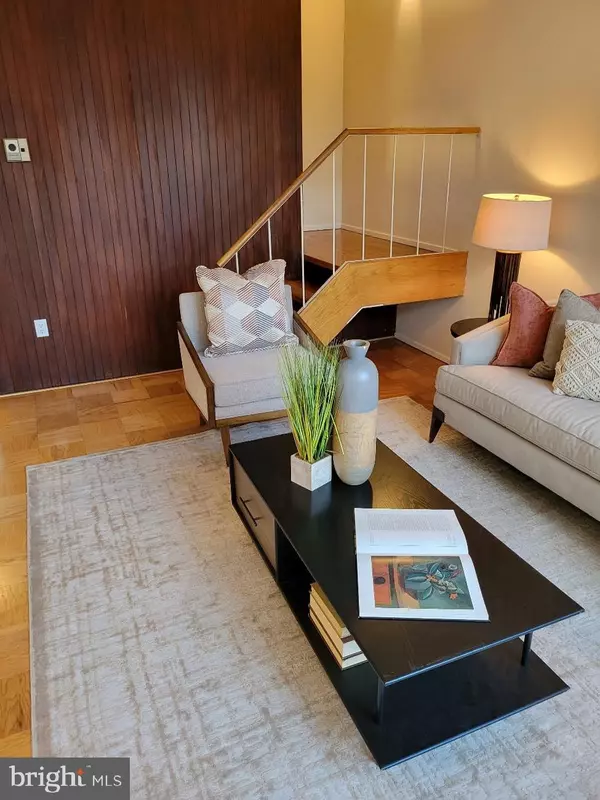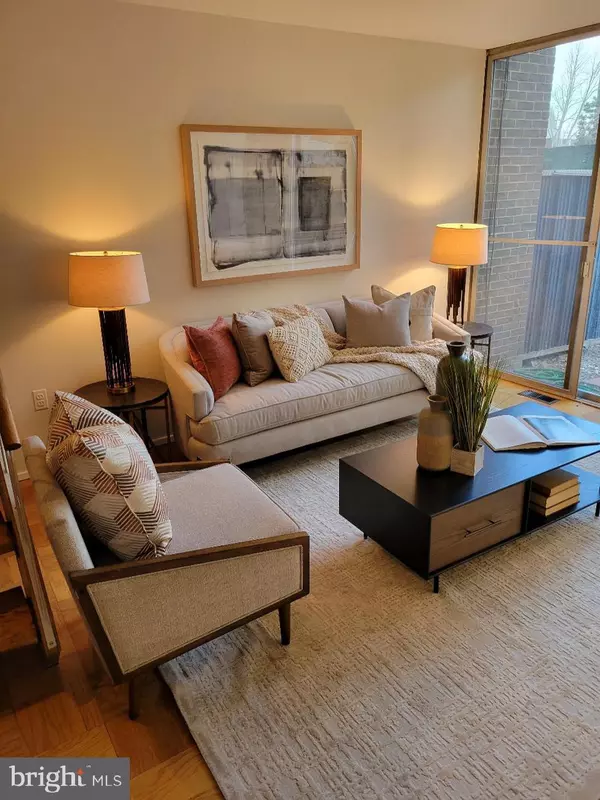$655,000
$655,000
For more information regarding the value of a property, please contact us for a free consultation.
4 Beds
2 Baths
1,960 SqFt
SOLD DATE : 04/28/2022
Key Details
Sold Price $655,000
Property Type Condo
Sub Type Condo/Co-op
Listing Status Sold
Purchase Type For Sale
Square Footage 1,960 sqft
Price per Sqft $334
Subdivision Sw Waterfront
MLS Listing ID DCDC2035236
Sold Date 04/28/22
Style Contemporary
Bedrooms 4
Full Baths 2
Condo Fees $1,614/mo
HOA Y/N N
Abv Grd Liv Area 1,800
Originating Board BRIGHT
Year Built 1962
Tax Year 2019
Property Description
Welcome to a beautiful and spacious Charles M Goodman designed home that has been fully renovated. With a coop you dont pay taxes or utilities, as they are included in the coop fee. So this fee is really like a $600 condo fee. You will love the new kitchen w new appliances, beautiful white cabinets and quartz countertops as well as a new ceramic floor. Both bathrooms have been completely redone and are larger and more open! New lighting fixtures and fresh paint through out. The hardwood floors shine and the huge windows let in the sunshine to this spacious house. This is the largest and only floor plan that is a true 4 bedroom. Seldom on the market, this floor plan has four floors so you can spread out and enjoy life. There is a gated parking lot and spaces available to rent for $125-150 per space. This townhouse is in a park like setting and is steps away from the waterfront metro station, a short walk to the Wharf and all the restaurants and attractions. Also convenient to Capitol Hill and the mall. There is a 24 hr front desk for your convenience, a pool, gym and playground for the kids.
Location
State DC
County Washington
Zoning R-3
Rooms
Basement Interior Access, Partially Finished
Interior
Interior Features Dining Area, Pantry, Upgraded Countertops, Wood Floors
Hot Water Electric
Heating Forced Air
Cooling Central A/C
Flooring Hardwood
Equipment Dishwasher, Disposal, Dryer, Oven/Range - Electric, Refrigerator, Washer
Furnishings No
Fireplace N
Window Features Sliding
Appliance Dishwasher, Disposal, Dryer, Oven/Range - Electric, Refrigerator, Washer
Heat Source Natural Gas
Laundry Basement
Exterior
Exterior Feature Patio(s)
Parking On Site 1
Fence Partially
Utilities Available Under Ground
Amenities Available Exercise Room, Pool - Outdoor, Picnic Area, Tot Lots/Playground, Meeting Room, Gated Community, Concierge
Waterfront N
Water Access N
Accessibility None
Porch Patio(s)
Parking Type Parking Lot
Garage N
Building
Story 4
Foundation Concrete Perimeter
Sewer Public Sewer
Water Public
Architectural Style Contemporary
Level or Stories 4
Additional Building Above Grade, Below Grade
New Construction N
Schools
Elementary Schools Amidon-Bowen
Middle Schools Jefferson Middle School Academy
High Schools Jackson-Reed
School District District Of Columbia Public Schools
Others
Pets Allowed Y
HOA Fee Include Air Conditioning,Common Area Maintenance,Heat,Insurance,Lawn Maintenance,Management,Pool(s),Security Gate,Snow Removal,Underlying Mortgage,Water,Taxes
Senior Community No
Tax ID NO TAX RECORD
Ownership Cooperative
Security Features Security Gate
Horse Property N
Special Listing Condition Standard
Pets Description No Pet Restrictions
Read Less Info
Want to know what your home might be worth? Contact us for a FREE valuation!

Our team is ready to help you sell your home for the highest possible price ASAP

Bought with Laps D McCord • RE/MAX Realty Services

"My job is to find and attract mastery-based agents to the office, protect the culture, and make sure everyone is happy! "






