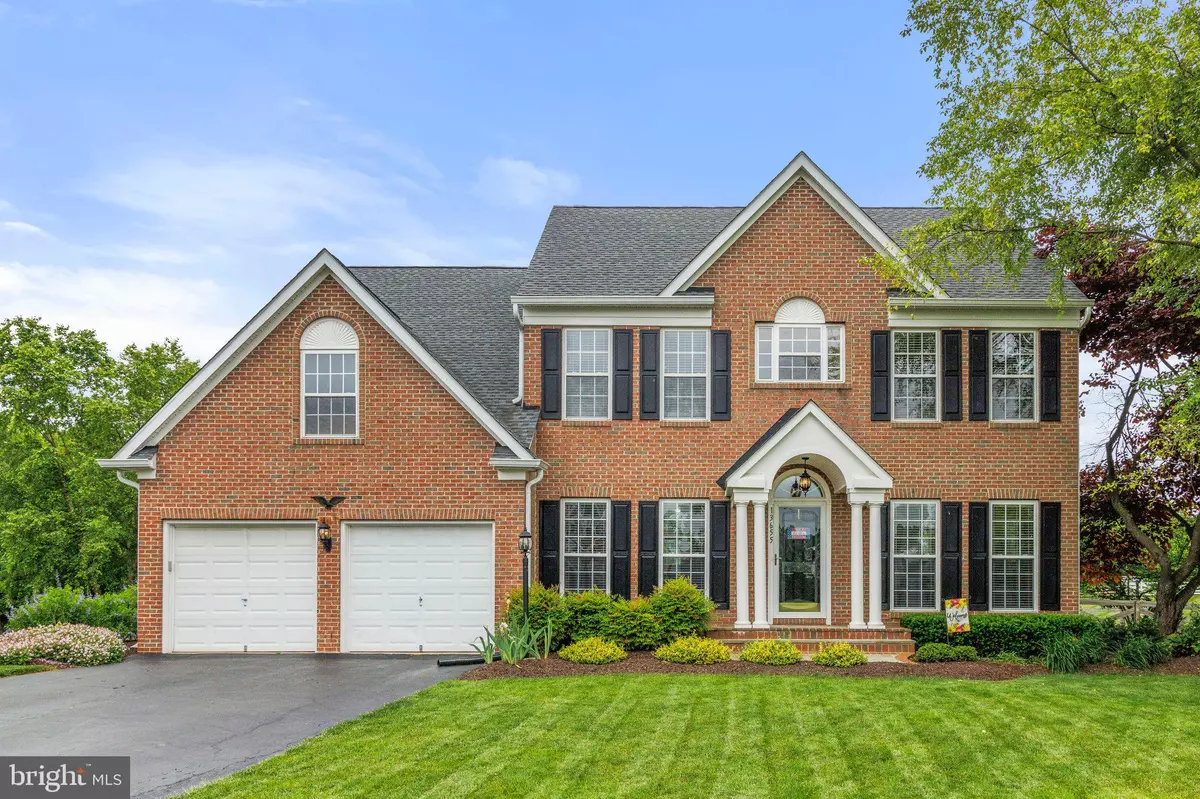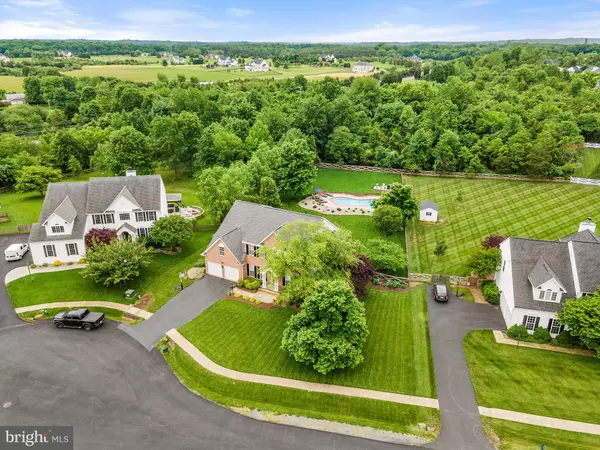$1,000,000
$950,000
5.3%For more information regarding the value of a property, please contact us for a free consultation.
4 Beds
4 Baths
4,227 SqFt
SOLD DATE : 07/19/2022
Key Details
Sold Price $1,000,000
Property Type Single Family Home
Sub Type Detached
Listing Status Sold
Purchase Type For Sale
Square Footage 4,227 sqft
Price per Sqft $236
Subdivision Oak Valley
MLS Listing ID VAPW2029390
Sold Date 07/19/22
Style Colonial
Bedrooms 4
Full Baths 3
Half Baths 1
HOA Fees $66/qua
HOA Y/N Y
Abv Grd Liv Area 2,977
Originating Board BRIGHT
Year Built 2002
Annual Tax Amount $8,348
Tax Year 2022
Lot Size 0.646 Acres
Acres 0.65
Property Description
Welcome to Oak Valley! Be ready to be wowed by this inviting home with its attention to detail! A stone walkway and front porch will guide you into the main level. Enjoy the beautiful hardwood floors, open concept living, and the gourmet Kitchen will lead you to a breathtaking backyard! The backyard area is so inviting with the stamped concrete, built in fire pit, seating walls, lantern lighting and pyramid steps. Make your way through the yard to the beautiful heated pool with professional landscaping. This home has everything you need to make lasting memories!
Walls of windows flood the kitchen level with natural light. Designer lighting and upgrade molding, half bath on the main level, gourmet Kitchen with top-of-the-line appliances and an island with leathered granite. The Office features French doors on the main level, gas fireplace with a marble surround and the room is open to the Kitchen. Enjoy a stunning formal Living and Dining room. Hardwood floors through the main level. Custom built in cabinet with coat hooks, seating and storage. On the lower level you will find the open concept living as well. Large Family room opens to a Kitchenette area with sink, microwave, and refrigerator with granite counter tops. The lower level features a full bath, a bonus room and plenty of storage. Built-in bookcases frame the second gas fireplace with marble surround. Enjoy a private entrance to a walk up basement. Recessed lighting, fresh painting and luxury vinyl flooring make for a comfortable area for guest to relax and enjoy themselves.
The homes original owners have taken great pride in this property and have given it so much love with the improvements that they have made. You will have the pleasure of enjoying over $250,000 in home improvements. Please see attached document for the dates and improvements made. Join us for an open house Friday, June 10 from 5:00 PM to 7:00 PM and Saturday, June 11 from 12:00 PM until 3:00 PM.
Location
State VA
County Prince William
Zoning SR1
Rooms
Basement Fully Finished, Poured Concrete, Walkout Stairs
Interior
Interior Features Attic, Breakfast Area, Built-Ins, Carpet, Ceiling Fan(s), Combination Kitchen/Living, Crown Moldings, Dining Area, Family Room Off Kitchen, Floor Plan - Open, Formal/Separate Dining Room, Kitchen - Table Space, Kitchenette, Recessed Lighting, Upgraded Countertops, Walk-in Closet(s), Window Treatments, Wood Floors, Chair Railings, Kitchen - Eat-In, Store/Office, Tub Shower
Hot Water Natural Gas
Heating Forced Air
Cooling Central A/C
Flooring Hardwood, Luxury Vinyl Tile, Partially Carpeted
Fireplaces Number 2
Fireplaces Type Gas/Propane
Equipment Cooktop, Built-In Microwave, Dishwasher, Disposal, Dryer - Electric, Energy Efficient Appliances, Exhaust Fan, Icemaker, Oven - Wall, Refrigerator, Washer, Dryer, Extra Refrigerator/Freezer, Microwave, Range Hood, Water Heater
Furnishings No
Fireplace Y
Appliance Cooktop, Built-In Microwave, Dishwasher, Disposal, Dryer - Electric, Energy Efficient Appliances, Exhaust Fan, Icemaker, Oven - Wall, Refrigerator, Washer, Dryer, Extra Refrigerator/Freezer, Microwave, Range Hood, Water Heater
Heat Source Natural Gas
Laundry Upper Floor
Exterior
Exterior Feature Patio(s)
Garage Garage - Front Entry, Garage Door Opener
Garage Spaces 6.0
Fence Wood
Pool Gunite, Fenced, Heated, In Ground, Concrete
Utilities Available Cable TV Available
Amenities Available Common Grounds, Tot Lots/Playground
Waterfront N
Water Access N
View Garden/Lawn, Trees/Woods
Roof Type Architectural Shingle
Accessibility >84\" Garage Door
Porch Patio(s)
Parking Type Attached Garage, Driveway
Attached Garage 2
Total Parking Spaces 6
Garage Y
Building
Story 3
Foundation Permanent
Sewer No Septic System
Water Public
Architectural Style Colonial
Level or Stories 3
Additional Building Above Grade, Below Grade
New Construction N
Schools
Elementary Schools Gravely
Middle Schools Bull Run
High Schools Battlefield
School District Prince William County Public Schools
Others
HOA Fee Include Reserve Funds,Road Maintenance,Snow Removal,Trash,Common Area Maintenance
Senior Community No
Tax ID 7499-02-3910
Ownership Fee Simple
SqFt Source Assessor
Special Listing Condition Standard
Read Less Info
Want to know what your home might be worth? Contact us for a FREE valuation!

Our team is ready to help you sell your home for the highest possible price ASAP

Bought with Kimberly D Ramos • Keller Williams Chantilly Ventures, LLC

"My job is to find and attract mastery-based agents to the office, protect the culture, and make sure everyone is happy! "






