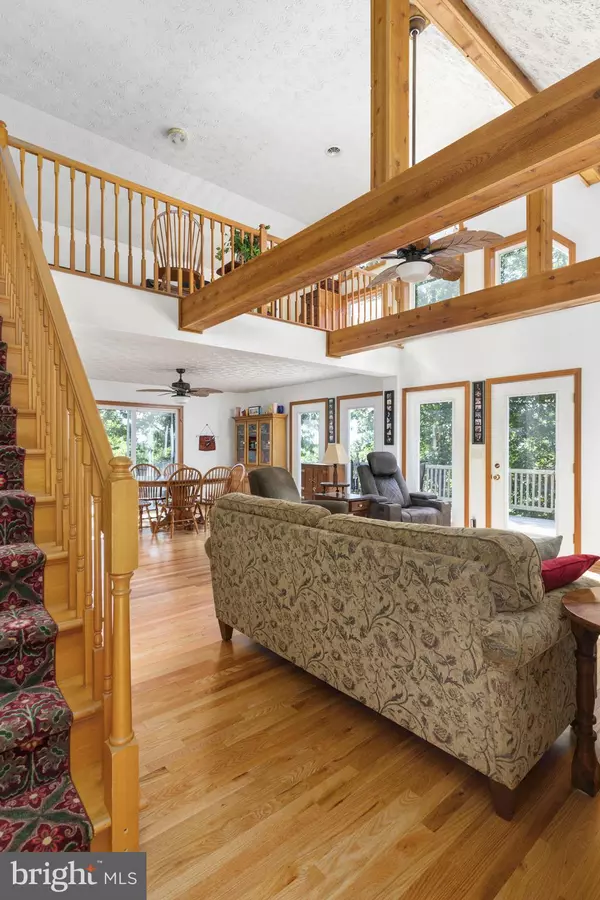$504,500
$504,500
For more information regarding the value of a property, please contact us for a free consultation.
3 Beds
3 Baths
2,925 SqFt
SOLD DATE : 07/19/2022
Key Details
Sold Price $504,500
Property Type Single Family Home
Sub Type Detached
Listing Status Sold
Purchase Type For Sale
Square Footage 2,925 sqft
Price per Sqft $172
Subdivision None Available
MLS Listing ID WVBE2010126
Sold Date 07/19/22
Style Cape Cod
Bedrooms 3
Full Baths 2
Half Baths 1
HOA Y/N N
Abv Grd Liv Area 2,325
Originating Board BRIGHT
Year Built 2007
Annual Tax Amount $1,633
Tax Year 2021
Lot Size 5.130 Acres
Acres 5.13
Property Description
Talk about 'Almost Heaven!' This 5.13ac unrestricted Cape Cod is absolutely beautiful. The current owner has been busy since purchase with adding brand new Oak flooring throughout the home, a brand new kitchen w/ new cabinets/countertops and a reverse osmosis system and even fully re-painted from top to bottom...just to name a few. This home features 2x6 framing, two main level bedrooms and a large upper master suite with WIC and attached bath. Outside, one will enjoy a 3/4 wrap around deck to enjoy the views of the mountain and wildlife and a poured concrete patio w/ fireplace area. A 24kW generator is also included to keep the lights on on those stormy nights. A detached 2-car shop w/ heat and water is included as well as two detached sheds...one with electric/water and one without. An architectural shingled roof lines the home, insulated vinyl siding and upgraded vinyl clad windows w/ screens finish off the outside. Back inside, you'll be welcomed with an abundance of natural light facing the North Mountain side. The living room area is an two story set up with gorgeous exposed beams and propane fireplace. The dining/living/kitchen area are all an open concept. The main level also is home to the two bedrooms (one currently housing a laundry setup) and remodeled full bath. Upstairs features the main suite with remodeled master bath and a large WIC. The basement area is a fun area to be in with the included bar area and family room. Another propane fireplace is found as well as a Bonus Bedroom which could be used as the 4th. A finished half bath with rough-in for a full bath is also found on this walkout level. On the other side is additional storage and water treatment system. This home has a lot going on. Truly a home you'll want to check out.
Location
State WV
County Berkeley
Zoning 101
Rooms
Other Rooms Living Room, Dining Room, Bedroom 2, Bedroom 3, Kitchen, Basement, Bedroom 1, Loft, Bonus Room
Basement Full, Connecting Stairway, Daylight, Partial, Heated, Improved, Interior Access, Outside Entrance, Poured Concrete, Rear Entrance, Rough Bath Plumb, Shelving, Space For Rooms, Walkout Level, Windows
Main Level Bedrooms 2
Interior
Interior Features Ceiling Fan(s), Combination Dining/Living, Combination Kitchen/Dining, Combination Kitchen/Living, Dining Area, Entry Level Bedroom, Exposed Beams, Floor Plan - Open, Kitchen - Eat-In, Kitchen - Table Space, Pantry, Primary Bath(s), Stall Shower, Upgraded Countertops, Walk-in Closet(s), Water Treat System, Wood Floors
Hot Water Electric
Heating Heat Pump(s), Central, Programmable Thermostat, Forced Air
Cooling Central A/C, Ceiling Fan(s), Heat Pump(s), Programmable Thermostat
Flooring Hardwood, Concrete, Luxury Vinyl Plank
Fireplaces Number 2
Fireplaces Type Gas/Propane
Equipment Built-In Microwave, Dishwasher, Dryer, Oven/Range - Gas, Stainless Steel Appliances, Washer, Water Heater, Water Dispenser
Fireplace Y
Window Features Double Hung,Double Pane,Insulated,Screens,Vinyl Clad
Appliance Built-In Microwave, Dishwasher, Dryer, Oven/Range - Gas, Stainless Steel Appliances, Washer, Water Heater, Water Dispenser
Heat Source Electric, Propane - Owned
Laundry Basement, Main Floor, Hookup, Has Laundry, Washer In Unit, Dryer In Unit
Exterior
Exterior Feature Deck(s), Patio(s), Wrap Around
Garage Oversized, Garage - Front Entry, Additional Storage Area, Covered Parking, Inside Access, Garage Door Opener
Garage Spaces 8.0
Utilities Available Electric Available, Phone Available, Propane, Above Ground, Cable TV Available
Waterfront N
Water Access N
View Mountain
Roof Type Architectural Shingle,Pitched
Street Surface Gravel
Accessibility 36\"+ wide Halls
Porch Deck(s), Patio(s), Wrap Around
Road Frontage Private
Parking Type Detached Garage, Driveway
Total Parking Spaces 8
Garage Y
Building
Lot Description Backs to Trees, Front Yard, Landscaping, Mountainous, Not In Development, Private, Rear Yard, Trees/Wooded, Unrestricted
Story 3
Foundation Passive Radon Mitigation, Permanent
Sewer On Site Septic
Water Well
Architectural Style Cape Cod
Level or Stories 3
Additional Building Above Grade, Below Grade
Structure Type 2 Story Ceilings,Dry Wall,Beamed Ceilings,Cathedral Ceilings
New Construction N
Schools
Elementary Schools Back Creek Valley
Middle Schools Mountain Ridge
High Schools Musselman
School District Berkeley County Schools
Others
Pets Allowed Y
Senior Community No
Tax ID 03 18009300010000
Ownership Fee Simple
SqFt Source Assessor
Security Features Carbon Monoxide Detector(s),Smoke Detector
Acceptable Financing Cash, Conventional, FHA, VA
Horse Property Y
Listing Terms Cash, Conventional, FHA, VA
Financing Cash,Conventional,FHA,VA
Special Listing Condition Standard
Pets Description No Pet Restrictions
Read Less Info
Want to know what your home might be worth? Contact us for a FREE valuation!

Our team is ready to help you sell your home for the highest possible price ASAP

Bought with Christopher T Hoffmaster • Pearson Smith Realty, LLC

"My job is to find and attract mastery-based agents to the office, protect the culture, and make sure everyone is happy! "






