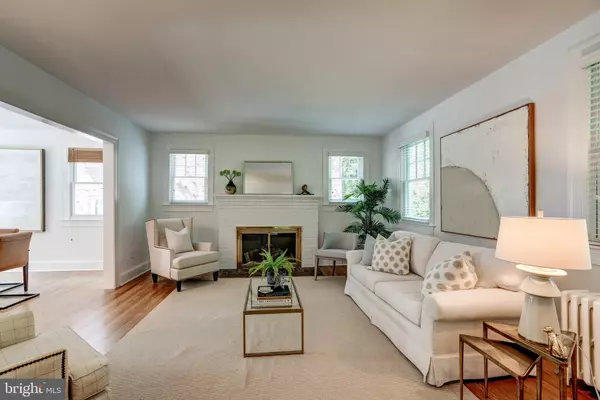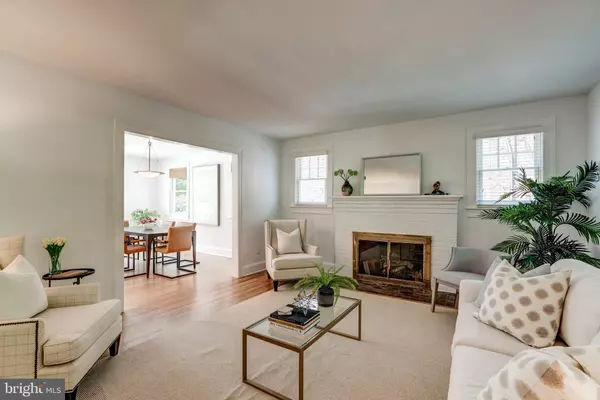$1,550,000
$1,485,000
4.4%For more information regarding the value of a property, please contact us for a free consultation.
4 Beds
5 Baths
2,373 SqFt
SOLD DATE : 07/19/2022
Key Details
Sold Price $1,550,000
Property Type Single Family Home
Sub Type Detached
Listing Status Sold
Purchase Type For Sale
Square Footage 2,373 sqft
Price per Sqft $653
Subdivision Chevy Chase
MLS Listing ID DCDC2055848
Sold Date 07/19/22
Style Traditional
Bedrooms 4
Full Baths 4
Half Baths 1
HOA Y/N N
Abv Grd Liv Area 1,728
Originating Board BRIGHT
Year Built 1936
Annual Tax Amount $2,940
Tax Year 2021
Lot Size 6,000 Sqft
Acres 0.14
Property Description
This beautiful detached single-family residence is desirably located on a large deep lot in the sought-after Chevy Chase, DC neighborhood. The house features a traditional floor plan with lovely updates and wonderful natural sunlight throughout. The charming front faade is enhanced with a lovely porch and the front yard features a beautiful garden with layered landscaping. The main level has beautiful hardwood floors and the entry foyer provides an uninterrupted axis to the rear of the home. The foyer seamlessly transitions to the living room, which has four windows and a wood-burning fireplace. The neighboring dining room is conveniently located off the kitchen and directly accesses the rear terrace via French doors. The updated gourmet kitchen features butcher block countertops, high-end appliances, and abundant cabinet storage space. The kitchen opens to the oversized family room, which has walls of windows with custom plantation shutters and an exterior door to the rear terrace. There is the added convenience of a powder room, coat closet, and stackable washer and dryer on this floor. The second level has three bedrooms and two full bathrooms, including the sun-filled primary suite. The primary bedroom is located towards the front of the house and has a recently renovated en-suite bathroom with a frameless glass shower with dual shower features. The other two bedrooms on this floor are both spacious and connect via a central bathroom. The top floor of the house offers a fourth bedroom, a den, and a full bathroom. The lower level has a large recreation room, a secondary kitchen and laundry room, and abundant storage space. Most notably, the rear yard and garden of the residence are of exceptional scale. There are multiple eating terraces, mature trees, lush landscaping, and immense privacy. The fully fenced rear grounds also provides access to a shed and a large garage with additional storage space.
Location
State DC
County Washington
Zoning R-1-B
Rooms
Basement Interior Access, Windows
Interior
Hot Water Natural Gas
Heating Radiator
Cooling Central A/C
Fireplace Y
Heat Source Natural Gas
Exterior
Garage Garage - Rear Entry, Oversized
Garage Spaces 1.0
Waterfront N
Water Access N
Accessibility None
Parking Type Detached Garage
Total Parking Spaces 1
Garage Y
Building
Story 4
Foundation Slab
Sewer Public Sewer
Water Public
Architectural Style Traditional
Level or Stories 4
Additional Building Above Grade, Below Grade
New Construction N
Schools
School District District Of Columbia Public Schools
Others
Senior Community No
Tax ID 2313//0014
Ownership Fee Simple
SqFt Source Assessor
Special Listing Condition Standard
Read Less Info
Want to know what your home might be worth? Contact us for a FREE valuation!

Our team is ready to help you sell your home for the highest possible price ASAP

Bought with Kelly C Kelley • Compass

"My job is to find and attract mastery-based agents to the office, protect the culture, and make sure everyone is happy! "






