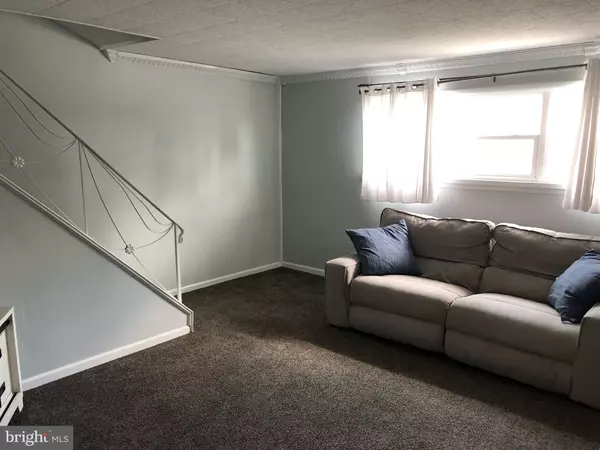$315,000
$319,000
1.3%For more information regarding the value of a property, please contact us for a free consultation.
3 Beds
2 Baths
1,605 SqFt
SOLD DATE : 07/15/2022
Key Details
Sold Price $315,000
Property Type Single Family Home
Sub Type Twin/Semi-Detached
Listing Status Sold
Purchase Type For Sale
Square Footage 1,605 sqft
Price per Sqft $196
Subdivision Somerton
MLS Listing ID PAPH2117836
Sold Date 07/15/22
Style AirLite
Bedrooms 3
Full Baths 1
Half Baths 1
HOA Y/N N
Abv Grd Liv Area 1,605
Originating Board BRIGHT
Year Built 1962
Annual Tax Amount $3,034
Tax Year 2022
Lot Size 3,391 Sqft
Acres 0.08
Lot Dimensions 34.00 x 100.00
Property Description
Welcome to this well maintained home with many recent updates, you will want to see this one!! The kitchen has recently been updated with new appliances and modern backsplash. Fresh paint and carpet in all three bedrooms along with the living room in 2020. Check out the newly remodeled main bath as well! Fully fenced back yard includes firepit area and covered patio with sliders to finished lower level , great for entertaining. Loads of updates between newer light fixtures throughout the home, new hot water heater, double hung windows and new garage door. Check out you new home at 10823 Proctor Road!
Location
State PA
County Philadelphia
Area 19116 (19116)
Zoning RSA2
Rooms
Basement Front Entrance, Heated, Partially Finished, Rear Entrance
Interior
Hot Water Natural Gas
Heating Forced Air
Cooling Ceiling Fan(s), Wall Unit
Flooring Carpet, Ceramic Tile, Concrete, Laminate Plank
Equipment Dishwasher, Disposal, Dryer - Gas, Exhaust Fan, Oven - Self Cleaning, Oven/Range - Gas, Refrigerator, Washer, Water Heater
Fireplace N
Appliance Dishwasher, Disposal, Dryer - Gas, Exhaust Fan, Oven - Self Cleaning, Oven/Range - Gas, Refrigerator, Washer, Water Heater
Heat Source Natural Gas
Laundry Basement
Exterior
Exterior Feature Patio(s)
Garage Basement Garage
Garage Spaces 2.0
Waterfront N
Water Access N
Roof Type Shingle,Rubber
Accessibility None
Porch Patio(s)
Parking Type Driveway, Attached Garage
Attached Garage 1
Total Parking Spaces 2
Garage Y
Building
Story 2
Foundation Concrete Perimeter
Sewer Public Sewer
Water Public
Architectural Style AirLite
Level or Stories 2
Additional Building Above Grade, Below Grade
Structure Type Dry Wall,Paneled Walls
New Construction N
Schools
School District The School District Of Philadelphia
Others
Senior Community No
Tax ID 582546800
Ownership Fee Simple
SqFt Source Assessor
Special Listing Condition Standard
Read Less Info
Want to know what your home might be worth? Contact us for a FREE valuation!

Our team is ready to help you sell your home for the highest possible price ASAP

Bought with Katie Marino • Compass RE

"My job is to find and attract mastery-based agents to the office, protect the culture, and make sure everyone is happy! "






