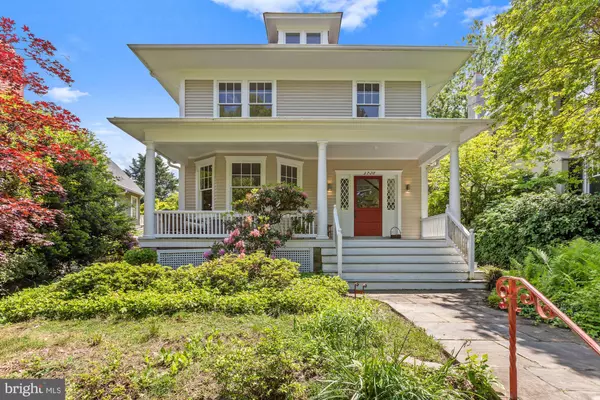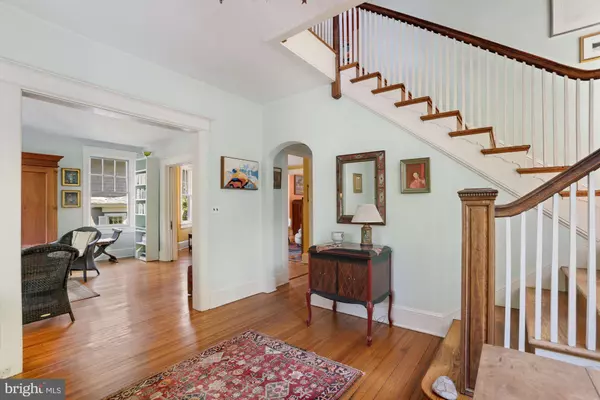$1,475,000
$1,600,000
7.8%For more information regarding the value of a property, please contact us for a free consultation.
3 Beds
4 Baths
3,207 SqFt
SOLD DATE : 07/13/2022
Key Details
Sold Price $1,475,000
Property Type Single Family Home
Sub Type Detached
Listing Status Sold
Purchase Type For Sale
Square Footage 3,207 sqft
Price per Sqft $459
Subdivision Chevy Chase
MLS Listing ID DCDC2049166
Sold Date 07/13/22
Style Traditional
Bedrooms 3
Full Baths 3
Half Baths 1
HOA Y/N N
Abv Grd Liv Area 2,589
Originating Board BRIGHT
Year Built 1907
Annual Tax Amount $9,745
Tax Year 2021
Lot Size 6,375 Sqft
Acres 0.15
Property Description
Come fall in love with this utterly enchanting home, circa 1907, with its amazing architectural detailing and premier Chevy Chase DC location one block from the great restaurants and shops of Connecticut Avenue. The very versatile first floor features a large, gracious reception foyer, lovely living room with bay window, dining room with bay window and fireplace, powder room, open kitchen/family room addition with bay window and French doors to two tiered deck and private yard. Originally five bedrooms, the property was re-imagined in the 1980ss and is now configured into three bedrooms, three and a half bathrooms, a large open office area and a sun-filled 3rd floor tree-top retreat. The unfinished lower level has great potential for future development with its high ceilings and good windows. This special property is flooded with light on all three finished levels and features beautiful detailing such as pocket doors, period molding, four sets of bay windows and high ceilings throughout.
Enjoy the summer weather from the romantic front porch or the two-tiered rear deck which opens onto a lovely and private back yard. A bonus feature is the one car oversized garage (17 x 17) which was converted to an artist studio. It has potential for a terrific home office or could easily be reconverted to a garage.
Superbly located on a beautiful, one way street just off Connecticut Ave, 3728 Oliver is within the one block of Connecticut Avenue and less than one mile to Friendship Heights Metro. Enjoy an evening out at one of the great restaurants on Connecticut Avenue or take in a movie at the Avalon. Everything is at your fingertips.
Location
State DC
County Washington
Zoning R-1-B
Rooms
Basement Daylight, Partial, Full, Windows, Unfinished, Rough Bath Plumb
Interior
Interior Features Built-Ins, Combination Kitchen/Dining, Combination Kitchen/Living, Family Room Off Kitchen
Hot Water Natural Gas
Heating Hot Water
Cooling Window Unit(s)
Flooring Wood
Fireplaces Number 1
Fireplaces Type Wood
Equipment Disposal, Dryer, Refrigerator, Stove, Washer
Fireplace Y
Window Features Bay/Bow,Double Hung
Appliance Disposal, Dryer, Refrigerator, Stove, Washer
Heat Source Oil
Exterior
Exterior Feature Porch(es), Deck(s)
Garage Oversized
Garage Spaces 1.0
Waterfront N
Water Access N
View Trees/Woods
Accessibility None
Porch Porch(es), Deck(s)
Parking Type Detached Garage
Total Parking Spaces 1
Garage Y
Building
Lot Description Landscaping, Front Yard, Private, Rear Yard
Story 4
Foundation Block
Sewer Public Sewer
Water Public
Architectural Style Traditional
Level or Stories 4
Additional Building Above Grade, Below Grade
New Construction N
Schools
Elementary Schools Lafayette
Middle Schools Deal
High Schools Jackson-Reed
School District District Of Columbia Public Schools
Others
Senior Community No
Tax ID 1865//0077
Ownership Fee Simple
SqFt Source Assessor
Special Listing Condition Standard
Read Less Info
Want to know what your home might be worth? Contact us for a FREE valuation!

Our team is ready to help you sell your home for the highest possible price ASAP

Bought with Dominique Rychlik • Compass

"My job is to find and attract mastery-based agents to the office, protect the culture, and make sure everyone is happy! "






