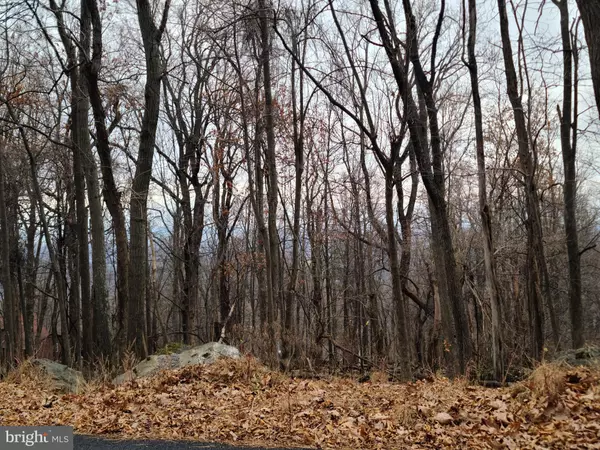$401,548
$379,900
5.7%For more information regarding the value of a property, please contact us for a free consultation.
3 Beds
2 Baths
1,288 SqFt
SOLD DATE : 06/30/2022
Key Details
Sold Price $401,548
Property Type Condo
Sub Type Condo/Co-op
Listing Status Sold
Purchase Type For Sale
Square Footage 1,288 sqft
Price per Sqft $311
Subdivision High Knob
MLS Listing ID VAWR2002108
Sold Date 06/30/22
Style Ranch/Rambler
Bedrooms 3
Full Baths 2
HOA Y/N N
Abv Grd Liv Area 1,288
Originating Board BRIGHT
Year Built 2022
Annual Tax Amount $587
Tax Year 2021
Lot Size 0.500 Acres
Acres 0.5
Property Description
Please note: Listing was for the basic base model, buyer upgraded! No construction loan needed, turnkey brand new home, 3 lots available in High Knob--These BUILDERS ARE AMAZING-ask for references! Priced w/ base options--AFFORDABLE UPGRADES AVAILABLE! MOUNTAIN VIEWS, high speed internet, paved roads! ALL PHOTOS SIMILAR! Expected completion late May--Still time to pick options (see video for an upgraded 400k version of this floorplan/options!)Nestled on half an acre in dream location of High Knob (paved roads, high speed internet, community pool, access App Trail, tennis, basketball, rec center, playground-see High Knob website for info). This spacious home offers an open vaulted kitchen/dining/great room (side by side fridge w/ water & ice in door, smooth top range), master bedroom with oversized private bathroom, roomy guest bedrooms (12x10), ceiling fans, satin nickel hardware throughout, double sinks in both bathrooms, extended oversized 2 car garage (with opener), covered front porch, full unfinished basement w/ windows (walkout), three bedroom conventional septic, architectural shingles, low-E energy efficient double hung windows, four motion detector flood lights, front and rear hose spigots, painted exterior foundation to match siding
ALL PHOTOS ARE SIMILAR-feel free to drive by lot..SEE VIEW DOCS for builder info/spec sheet/upgrade costs/floor plan, etc--builders are great, experienced and willing to customize (ask agent for videos of builders and homes)!Similar to VAWR2000538 703 Cardinal Drive and 930 Mountain Heights that recently closed). Call agent for glowing references from the happy 8 buyers and agents we just closed with--these builders are FANTASTIC! Happy to set up ZOOM call to "meet" builders!
Location
State VA
County Warren
Zoning R
Rooms
Basement Full, Interior Access, Outside Entrance, Windows
Main Level Bedrooms 3
Interior
Interior Features Attic, Ceiling Fan(s), Entry Level Bedroom, Family Room Off Kitchen, Floor Plan - Open, Combination Dining/Living, Combination Kitchen/Dining, Combination Kitchen/Living, Dining Area, Other
Hot Water Electric
Heating Heat Pump(s)
Cooling Central A/C, Ceiling Fan(s)
Equipment Built-In Microwave, Dishwasher, Stove, Icemaker, Oven/Range - Electric, Refrigerator, Water Heater, Microwave
Window Features Double Pane
Appliance Built-In Microwave, Dishwasher, Stove, Icemaker, Oven/Range - Electric, Refrigerator, Water Heater, Microwave
Heat Source Electric
Laundry Basement
Exterior
Exterior Feature Porch(es)
Garage Garage - Front Entry
Garage Spaces 2.0
Utilities Available Cable TV Available, Phone Available, Under Ground
Amenities Available Basketball Courts, Club House, Common Grounds, Community Center, Gated Community, Meeting Room, Party Room, Picnic Area, Pool - Outdoor, Pool Mem Avail, Swimming Pool, Tennis Courts, Tot Lots/Playground, Other
Waterfront N
Water Access N
View Trees/Woods, Mountain, City
Street Surface Paved
Accessibility Other
Porch Porch(es)
Road Frontage Private
Parking Type Attached Garage
Attached Garage 2
Total Parking Spaces 2
Garage Y
Building
Lot Description Front Yard, Rear Yard
Story 1
Foundation Passive Radon Mitigation, Slab
Sewer Septic = # of BR
Water Private/Community Water
Architectural Style Ranch/Rambler
Level or Stories 1
Additional Building Above Grade
Structure Type Vaulted Ceilings
New Construction Y
Schools
School District Warren County Public Schools
Others
Pets Allowed Y
HOA Fee Include Common Area Maintenance,Pool(s),Road Maintenance,Security Gate,Snow Removal
Senior Community No
Tax ID 31B14Q15
Ownership Fee Simple
SqFt Source Assessor
Security Features Smoke Detector
Acceptable Financing Conventional, Other, FHA, Rural Development, USDA, VA, VHDA
Horse Property N
Listing Terms Conventional, Other, FHA, Rural Development, USDA, VA, VHDA
Financing Conventional,Other,FHA,Rural Development,USDA,VA,VHDA
Special Listing Condition Standard
Pets Description Dogs OK, Cats OK
Read Less Info
Want to know what your home might be worth? Contact us for a FREE valuation!

Our team is ready to help you sell your home for the highest possible price ASAP

Bought with Jennifer Elaine Darwin • Network Realty Group

"My job is to find and attract mastery-based agents to the office, protect the culture, and make sure everyone is happy! "






