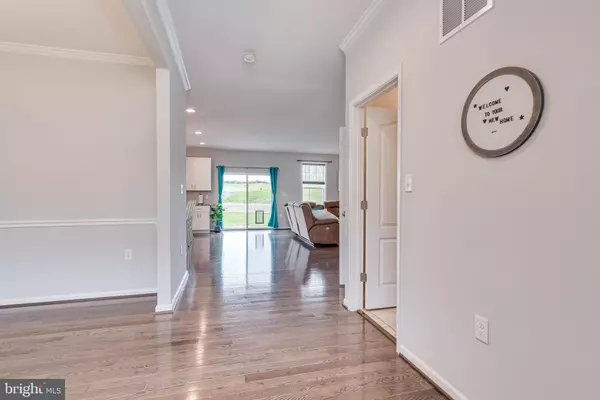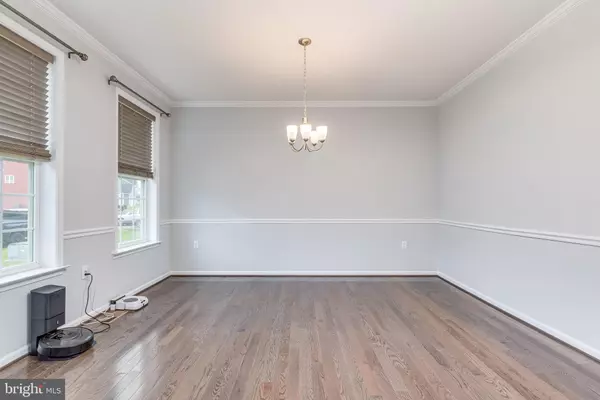$449,900
$449,900
For more information regarding the value of a property, please contact us for a free consultation.
4 Beds
4 Baths
3,720 SqFt
SOLD DATE : 06/29/2022
Key Details
Sold Price $449,900
Property Type Single Family Home
Sub Type Detached
Listing Status Sold
Purchase Type For Sale
Square Footage 3,720 sqft
Price per Sqft $120
Subdivision Springdale Farm
MLS Listing ID WVBE2009486
Sold Date 06/29/22
Style Colonial
Bedrooms 4
Full Baths 3
Half Baths 1
HOA Fees $45/ann
HOA Y/N Y
Abv Grd Liv Area 3,072
Originating Board BRIGHT
Year Built 2020
Annual Tax Amount $2,117
Tax Year 2021
Lot Size 0.300 Acres
Acres 0.3
Lot Dimensions 0.00 x 0.00
Property Description
This 'nearly new, pristinely cared for colonial is a spacious, thoughtfully designed, light filled, 2 story, 4 bdrm 3 1/2 bath home with fully finished walk out basement, attached garage and the most gorgeous top of the line hardwood flooring thru out main level, with upgrades galore. A large 2nd level laundry room w/plenty of storage, new high-end GE washer and dryer and plenty of light is a dream!
In this newer family oriented subdivision in Gerrardstown, where kids are safely biking around the neighborhood, youll appreciate the calm pace and open sky feeling where you can get to know your neighbors yet enjoy your privacy, living in the beautifully appointed, well insulated and spacious open flow design interior which offers room for all manner of activities from the finished bsmt to the huge main level kitchen, dining and family rooms.
The landscaped front entrance and sidewalk bring you to the traditional covered front porch. Inside there is a large, open foyer and hall - to the left a spacious separate room for formal dining or ofc or library. To the right find the guest bath , further down the hall on the right is the very welcome and useful coat and mud room with extra closet, and interior door to the attached garage w/ remote controlled opening.
The huge gorgeously appointed open kitchen and family room are the perfect design for those who love to cook and entertain. The beautiful oversized granite counters and the wide island w ample casual eating space, the abundance of attractive new cabinetry, the stainless farm sink, the artful lighting fixtures, , the recessed lights, the tall windows, high ceilings and fans, stainless high-end appliances, all make for wonderful living w/ plenty of room for everyone.
A special feature is the stunning 5 wide electric stone-faced fireplace and high mantel with its handsome shiplap wall background. The fireplaces built in vents and fans offer lots of ambience and warmth in the winter.
A sliding door opens from the main living area to an 18 x 20 stamped concrete curved patio, a completely fenced back yard including a new 10 x 10 tool and storage shed with ramp, small loft and high ceilings.
On the second level the home offers 4 bdrms with lots of light, closets, an extra hall linen closet, and a generous tiled hall bath as well as the separate laundry room. French doors enter the primary bedroom which has a walk in closet with two sections, an en suite bath incl walk in shower, wide two-sink vanity w/ wall width mirror, lovely tiled flooring, and plenty of cabinetry.
Upgraded features and an extraordinarily smart interior design w/ extra storage on every level are a bonus in this immaculate newer colonial in a lovely family oriented neighborhood only a short drive to all services, schools and shopping.
Location
State WV
County Berkeley
Zoning 101
Rooms
Basement Full, Rear Entrance, Walkout Stairs
Interior
Hot Water Electric
Heating Forced Air
Cooling Central A/C, Ceiling Fan(s)
Flooring Hardwood, Carpet
Heat Source Electric
Exterior
Garage Garage - Front Entry
Garage Spaces 2.0
Waterfront N
Water Access N
Accessibility None
Parking Type Attached Garage
Attached Garage 2
Total Parking Spaces 2
Garage Y
Building
Story 2
Foundation Concrete Perimeter
Sewer Public Sewer
Water Public
Architectural Style Colonial
Level or Stories 2
Additional Building Above Grade, Below Grade
New Construction N
Schools
Elementary Schools Gerrardstown
Middle Schools Mountain Ridge
High Schools Musselman
School District Berkeley County Schools
Others
Senior Community No
Tax ID 03 35R002600000000
Ownership Fee Simple
SqFt Source Estimated
Acceptable Financing Cash, Conventional, FHA, USDA, VA
Listing Terms Cash, Conventional, FHA, USDA, VA
Financing Cash,Conventional,FHA,USDA,VA
Special Listing Condition Standard
Read Less Info
Want to know what your home might be worth? Contact us for a FREE valuation!

Our team is ready to help you sell your home for the highest possible price ASAP

Bought with Dawn A Myhre • RE/MAX Real Estate Connections

"My job is to find and attract mastery-based agents to the office, protect the culture, and make sure everyone is happy! "






