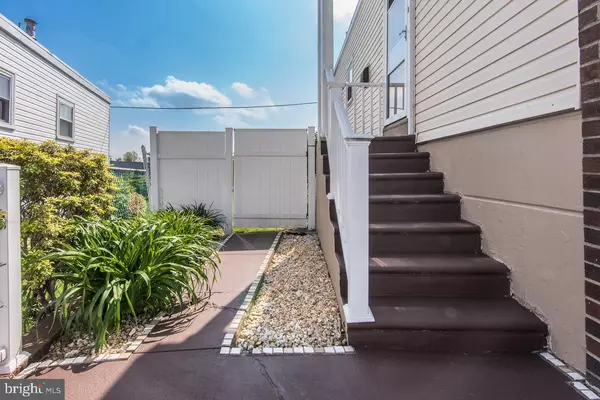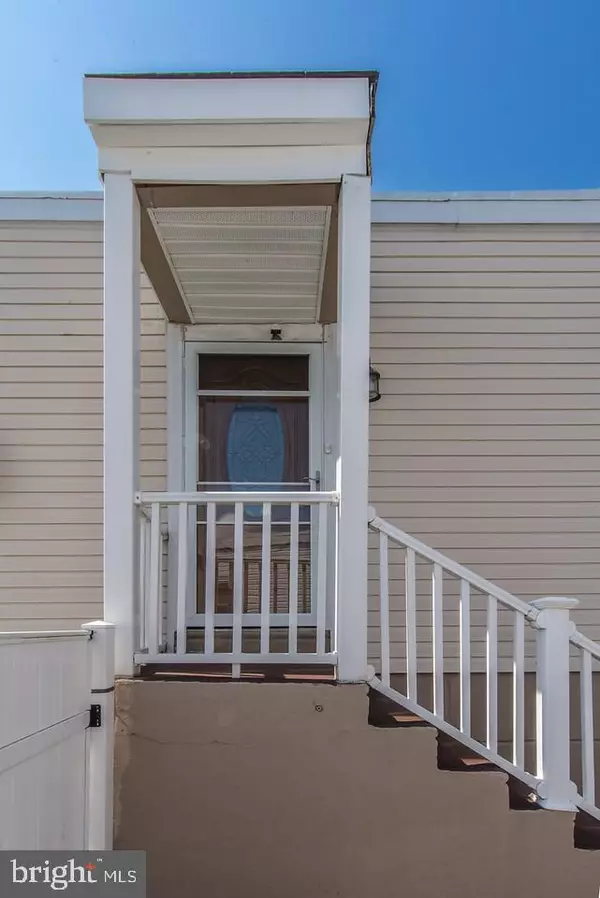$320,000
$304,900
5.0%For more information regarding the value of a property, please contact us for a free consultation.
3 Beds
2 Baths
1,488 SqFt
SOLD DATE : 06/27/2022
Key Details
Sold Price $320,000
Property Type Single Family Home
Sub Type Twin/Semi-Detached
Listing Status Sold
Purchase Type For Sale
Square Footage 1,488 sqft
Price per Sqft $215
Subdivision Somerton
MLS Listing ID PAPH2120284
Sold Date 06/27/22
Style Raised Ranch/Rambler
Bedrooms 3
Full Baths 2
HOA Y/N N
Abv Grd Liv Area 1,488
Originating Board BRIGHT
Year Built 1970
Annual Tax Amount $2,828
Tax Year 2021
Lot Size 2,613 Sqft
Acres 0.06
Lot Dimensions 25.00 x 109.00
Property Description
So your looking for a rancher with some private space, well here it is. Beautiful exterior appeal with custom tile garage accent, brick retaining wall, modern PVC rails, front patio, and covered entry, and private parking. Enter to living room with gas fireplace, mirrored double door closet, dining area, and adorable kitchen with white cabinetry, granite counter, custom brick backsplash, 5 buyer stove with over mount micro, built-in-dishwasher, and double door fridge with bottom freezer ice/water dispenser. Large master with barn door, additional second bedroom, and fabulous hall bath with tile surround and flooring, modern vanity, and bronzed accent fixtures . Lets walk down to the lower level which would make for a great in-law area! Awesome rec-room area with tile floors, full modern tiled bath with stall, nice sized bedroom or great use for spacious office, large laundry room, and entry to full sized garage. The rear fenced in yard is amazing with mature privacy landscaping, oversized covered patio, stone accent walls, and storage shed. I know sounds incredible well how about, recessed lighting, custom paint, ceiling fans, new flooring, modern interior doors, tilt-in-windows, crown molding, chair rails! Pride of ownership is obvious. Agents don't let your clients miss out. Seller can accommodate quick settlement. Square footage has been estimated from previous and not sure if accurate.
Location
State PA
County Philadelphia
Area 19116 (19116)
Zoning RESIDENTIAL
Rooms
Other Rooms Living Room, Dining Room, Primary Bedroom, Kitchen, Bedroom 1, Other
Basement Fully Finished
Main Level Bedrooms 2
Interior
Interior Features Skylight(s), Dining Area
Hot Water Natural Gas
Heating Forced Air
Cooling Central A/C
Flooring Wood, Tile/Brick
Fireplace N
Heat Source Natural Gas
Laundry Lower Floor
Exterior
Exterior Feature Patio(s), Porch(es)
Garage Built In
Garage Spaces 1.0
Waterfront N
Water Access N
Roof Type Shingle
Accessibility None
Porch Patio(s), Porch(es)
Parking Type On Street, Attached Garage
Attached Garage 1
Total Parking Spaces 1
Garage Y
Building
Story 2
Foundation Concrete Perimeter
Sewer Public Sewer
Water Public
Architectural Style Raised Ranch/Rambler
Level or Stories 2
Additional Building Above Grade, Below Grade
New Construction N
Schools
School District The School District Of Philadelphia
Others
Senior Community No
Tax ID 582430000
Ownership Fee Simple
SqFt Source Estimated
Special Listing Condition Standard
Read Less Info
Want to know what your home might be worth? Contact us for a FREE valuation!

Our team is ready to help you sell your home for the highest possible price ASAP

Bought with Natalya Krotkova • Dan Realty

"My job is to find and attract mastery-based agents to the office, protect the culture, and make sure everyone is happy! "






