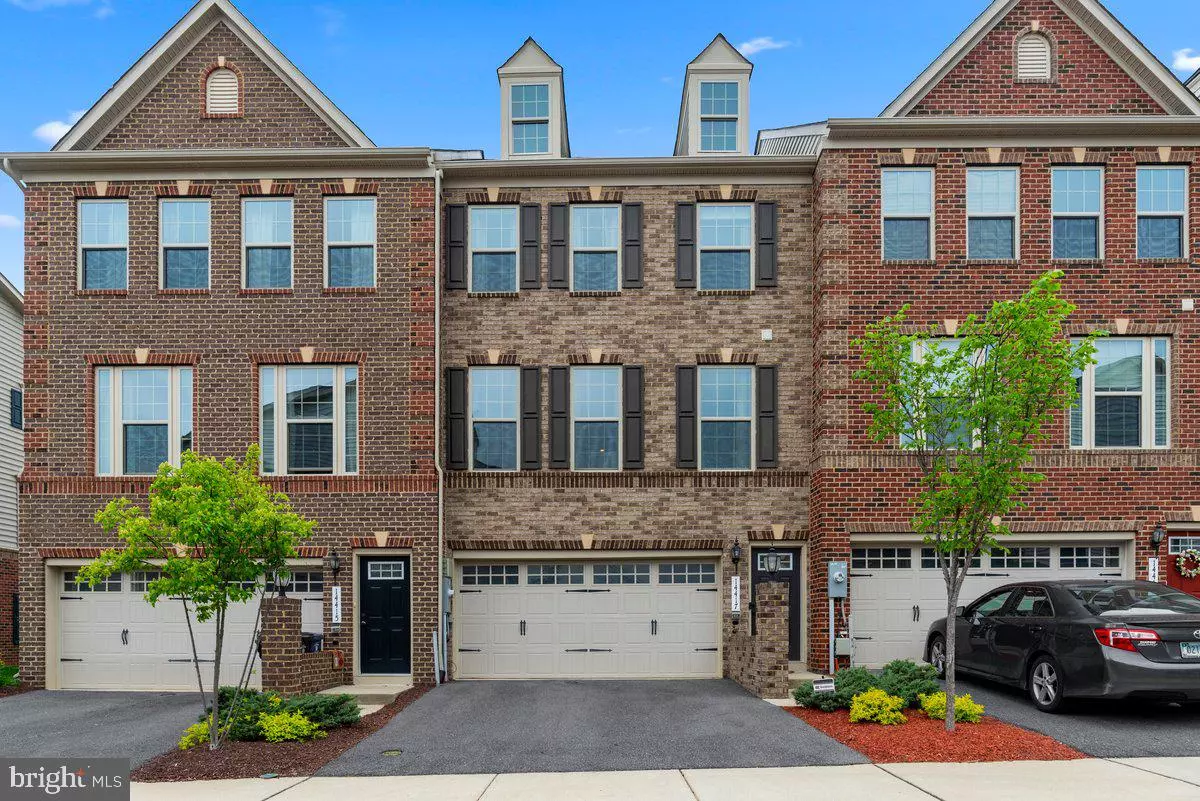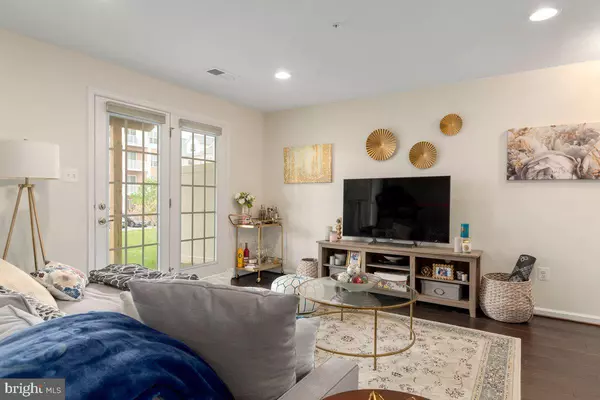$532,000
$534,900
0.5%For more information regarding the value of a property, please contact us for a free consultation.
3 Beds
3 Baths
1,764 SqFt
SOLD DATE : 06/22/2022
Key Details
Sold Price $532,000
Property Type Townhouse
Sub Type Interior Row/Townhouse
Listing Status Sold
Purchase Type For Sale
Square Footage 1,764 sqft
Price per Sqft $301
Subdivision Westside
MLS Listing ID MDPG2037096
Sold Date 06/22/22
Style Traditional
Bedrooms 3
Full Baths 2
Half Baths 1
HOA Fees $90/mo
HOA Y/N Y
Abv Grd Liv Area 1,764
Originating Board BRIGHT
Year Built 2017
Annual Tax Amount $7,739
Tax Year 2022
Lot Size 2,024 Sqft
Acres 0.05
Property Description
ABSOLUTE MUST SEE! Immaculate turn-key three level townhouse in a well maintained community. This beautiful townhouse is over 2600 square feet, perfect for entertaining. Main level with open concept and pristine hardwood floors. Kitchen boasts stainless steel appliances, large island with granite countertops, separate coffee bar, and dining area with beautiful chandelier. The walk out basement encompasses a second entertainment space with access to the backyard and garage. The primary bedroom is the perfect escape, with gorgeous tray ceilings, walk-in closet, and an en-suite with double sinks, soaker tub, and separate large shower. Two additional spacious bedrooms and hall bathroom on third level. Convenient upstairs laundry, custom window shades, and So Much More! Don't wait any longer, make this gorgeous house your home; it won't last long!
OFFERS DUE THURSDAY, MAY 12, 2022
Location
State MD
County Prince Georges
Zoning LAUR
Rooms
Other Rooms Other
Basement Garage Access, Walkout Level
Interior
Interior Features Dining Area, Efficiency, Floor Plan - Open, Kitchen - Efficiency, Kitchen - Island, Recessed Lighting, Soaking Tub, Wood Floors
Hot Water Tankless
Heating Forced Air
Cooling Central A/C
Flooring Ceramic Tile, Carpet, Hardwood
Equipment Built-In Microwave, ENERGY STAR Dishwasher, ENERGY STAR Refrigerator, Oven/Range - Gas, Stainless Steel Appliances
Fireplace N
Window Features Energy Efficient
Appliance Built-In Microwave, ENERGY STAR Dishwasher, ENERGY STAR Refrigerator, Oven/Range - Gas, Stainless Steel Appliances
Heat Source Natural Gas
Laundry Upper Floor
Exterior
Garage Garage - Front Entry, Garage Door Opener, Inside Access
Garage Spaces 4.0
Waterfront N
Water Access N
Roof Type Shingle
Accessibility Other
Parking Type Attached Garage, Driveway
Attached Garage 2
Total Parking Spaces 4
Garage Y
Building
Story 3
Foundation Slab
Sewer Public Sewer
Water Public
Architectural Style Traditional
Level or Stories 3
Additional Building Above Grade, Below Grade
New Construction N
Schools
School District Prince George'S County Public Schools
Others
Pets Allowed N
HOA Fee Include Snow Removal,Trash,Lawn Maintenance
Senior Community No
Tax ID 17105577113
Ownership Fee Simple
SqFt Source Assessor
Security Features Security System,Carbon Monoxide Detector(s),Fire Detection System
Acceptable Financing Cash, Conventional, FHA, VA
Listing Terms Cash, Conventional, FHA, VA
Financing Cash,Conventional,FHA,VA
Special Listing Condition Standard
Read Less Info
Want to know what your home might be worth? Contact us for a FREE valuation!

Our team is ready to help you sell your home for the highest possible price ASAP

Bought with Hulunem D Woldgebreal • Samson Properties

"My job is to find and attract mastery-based agents to the office, protect the culture, and make sure everyone is happy! "






