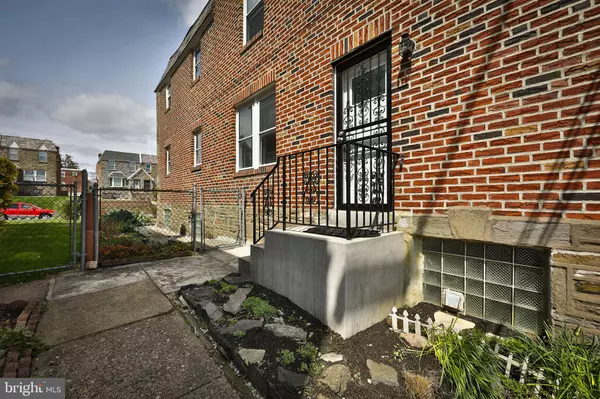$272,000
$269,000
1.1%For more information regarding the value of a property, please contact us for a free consultation.
3 Beds
3 Baths
1,474 SqFt
SOLD DATE : 06/16/2022
Key Details
Sold Price $272,000
Property Type Single Family Home
Sub Type Twin/Semi-Detached
Listing Status Sold
Purchase Type For Sale
Square Footage 1,474 sqft
Price per Sqft $184
Subdivision Mt Airy (East)
MLS Listing ID PAPH2085534
Sold Date 06/16/22
Style Straight Thru
Bedrooms 3
Full Baths 2
Half Baths 1
HOA Y/N N
Abv Grd Liv Area 1,474
Originating Board BRIGHT
Year Built 1950
Annual Tax Amount $2,361
Tax Year 2022
Lot Size 2,544 Sqft
Acres 0.06
Lot Dimensions 25.00 x 103.00
Property Description
Meticulously maintained solid twin on a fabulous block in Mt Airy. This home has been lovingly cared for by the same family for 47+ years and the entire house has recently been painted and refreshed. The front yard with lovely perennial garden and attractive retaining wall welcomes you up to this stone front, brick home with slate pent roof. As you enter this home you will be impressed by the spacious LR with oak parquet floors (light sanding and refinish to make them sing) that flows into the DR as well. There are large windows in both rooms for great natural light. The spacious eat-in kitchen is dated with solid wood cabinets lots of windows and a rear entry door to the side yard/patio. Upstairs there are 3 large BRs with heart of pine floors, again mostly protected with carpet. The main front BR has an on-suite shower stall bathroom, windows on 2 exposures and loads of closet space. There is a hall bath with ceramic tile shower over tub, tile floor and walls. The additional 2 BRs are spacious with the rear BR having windows on 2 exposures (some replacement). The lower level of the house has a semi-finished basement with a powder room. The laundry and mechanicals are on this level with outdoor access to the 1 car garage with opener and the driveway that can park an additional car. The location is conveniently walking distance to the Stenton Train Station and the commercial strips on Stenton and Washington Aves. It is convenient to downtown Mt Airy, Chestnut Hill, the Wissahickon Park and Route 309. This home is reasonably priced and being sold As-Is so that you can create your own dream.
Location
State PA
County Philadelphia
Area 19150 (19150)
Zoning RSA3
Direction Northeast
Rooms
Other Rooms Living Room, Dining Room, Bedroom 2, Bedroom 3, Kitchen, Family Room, Bedroom 1
Basement Partially Finished
Interior
Interior Features Carpet, Kitchen - Eat-In, Stall Shower, Tub Shower, Wood Floors
Hot Water Natural Gas
Heating Hot Water
Cooling None
Flooring Hardwood, Fully Carpeted
Equipment Oven/Range - Gas, Refrigerator, Washer, Dryer
Appliance Oven/Range - Gas, Refrigerator, Washer, Dryer
Heat Source Natural Gas
Exterior
Garage Garage Door Opener
Garage Spaces 2.0
Waterfront N
Water Access N
Roof Type Flat
Accessibility None
Parking Type Attached Garage, Driveway
Attached Garage 1
Total Parking Spaces 2
Garage Y
Building
Lot Description Level, Front Yard
Story 2
Foundation Stone
Sewer Public Sewer
Water Public
Architectural Style Straight Thru
Level or Stories 2
Additional Building Above Grade, Below Grade
New Construction N
Schools
School District The School District Of Philadelphia
Others
Senior Community No
Tax ID 502382400
Ownership Fee Simple
SqFt Source Assessor
Acceptable Financing Cash, Conventional, FHA, VA
Listing Terms Cash, Conventional, FHA, VA
Financing Cash,Conventional,FHA,VA
Special Listing Condition Standard
Read Less Info
Want to know what your home might be worth? Contact us for a FREE valuation!

Our team is ready to help you sell your home for the highest possible price ASAP

Bought with Desmond G Spencer • Desmond Spencer Real Estate

"My job is to find and attract mastery-based agents to the office, protect the culture, and make sure everyone is happy! "






