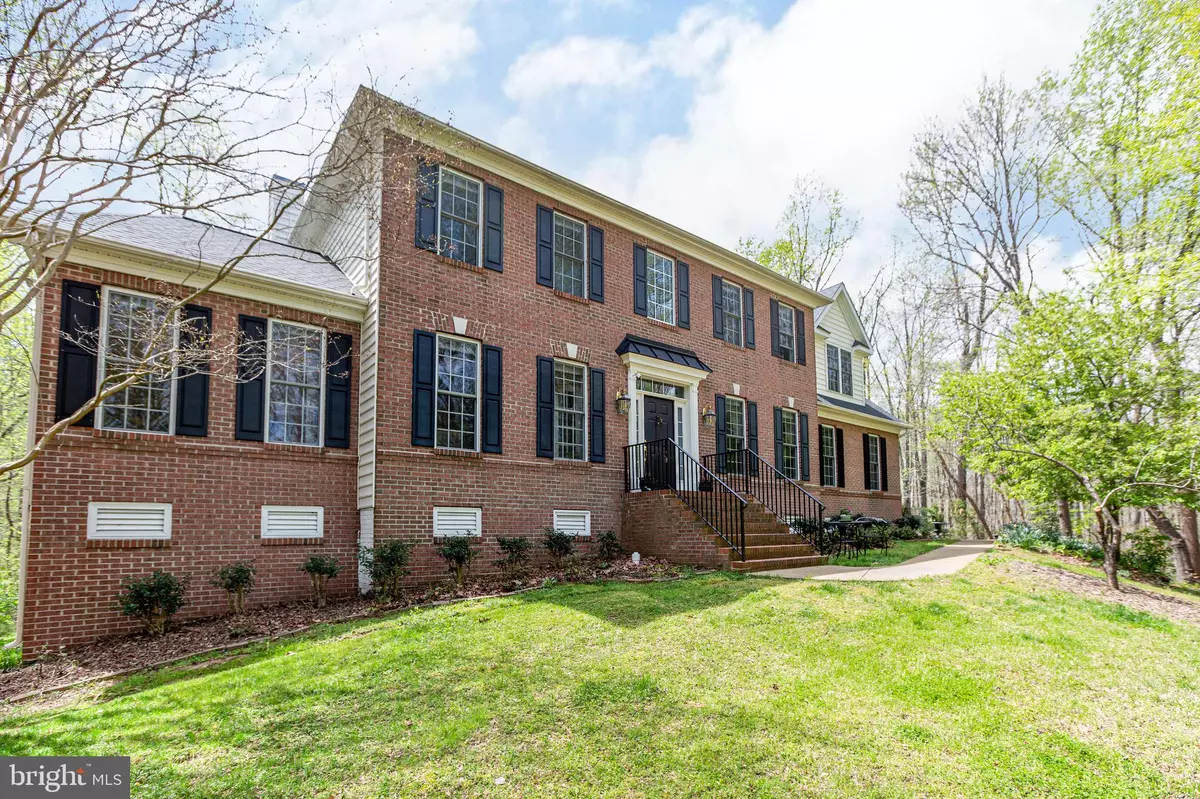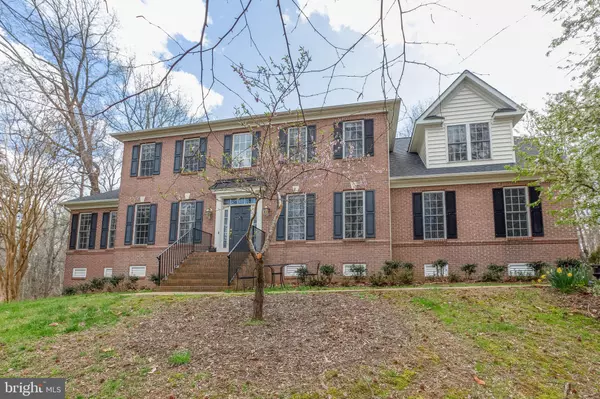$731,000
$749,999
2.5%For more information regarding the value of a property, please contact us for a free consultation.
4 Beds
4 Baths
3,922 SqFt
SOLD DATE : 06/17/2022
Key Details
Sold Price $731,000
Property Type Single Family Home
Sub Type Detached
Listing Status Sold
Purchase Type For Sale
Square Footage 3,922 sqft
Price per Sqft $186
Subdivision Potomac Creek Estates
MLS Listing ID VAST2010128
Sold Date 06/17/22
Style Colonial
Bedrooms 4
Full Baths 3
Half Baths 1
HOA Fees $116/ann
HOA Y/N Y
Abv Grd Liv Area 2,816
Originating Board BRIGHT
Year Built 2002
Annual Tax Amount $4,748
Tax Year 2021
Lot Size 10.100 Acres
Acres 10.1
Property Description
Stately colonial on 10+ acres located in private neighborhood but still close to amenities! This stunning home features 9' ceilings on main level with crown moulding and chair rail! Soaring ceilings in foyer. Hardwood floors throughout main and upper levels. Traditional floor plan with open kitchen/breakfast area/living area. Kitchen has Bosch appliances and separate beverage refrigerator. Corian Countertops and generous island with room for stools. Dining Room, Music Room, and Morning Room can be found on main level. Oversized primary bedroom with large sitting area, oversized walk-in closest. Primary Bath features dual sinks, soaking tub, stand alone shower and water closet with separate door. Laundry area located on bedroom level. Basement level is walkout and features office space as well as a NTC bedroom. Water resistant flooring. Additional living space with full bath. Generous unfinished storage area. Rear of home has a shed with electrical, pond area, charming landscaping and oversized deck running almost the full length of rear of home. Two sliding glass doors open to deck from kitchen and morning room. Additional features include Baldwin hardware and hardwood six panel doors. Equestrian friendly neighborhood featuring multiple paddocks, two barns, and run in shed. Large recreational use areas in neighborhood. Community water access with picnic tables, floating dock, and parking. 9 hole disc golf course included in HOA fees.***Curtains in kitchen and primary bedroom do not convey with sale. Above range microwave is not functioning as intended at this time. Due to supply chain issues a new one will not be available***
Location
State VA
County Stafford
Zoning A1
Rooms
Other Rooms Living Room, Dining Room, Primary Bedroom, Bedroom 2, Bedroom 3, Bedroom 4, Kitchen, Family Room, Study, Sun/Florida Room, Exercise Room, Utility Room, Bonus Room
Basement Outside Entrance, Fully Finished, Walkout Level
Interior
Interior Features Built-Ins, Upgraded Countertops, Attic, Breakfast Area, Ceiling Fan(s), Chair Railings, Crown Moldings, Family Room Off Kitchen, Formal/Separate Dining Room, Kitchen - Eat-In, Kitchen - Table Space, Soaking Tub, Stall Shower, Tub Shower, Walk-in Closet(s), Water Treat System, Wine Storage, Wood Floors
Hot Water Bottled Gas
Heating Heat Pump(s), Forced Air
Cooling Heat Pump(s), Central A/C
Fireplaces Number 1
Fireplaces Type Screen, Gas/Propane
Equipment Dishwasher, Refrigerator, Stove, Dryer, Washer
Furnishings No
Fireplace Y
Appliance Dishwasher, Refrigerator, Stove, Dryer, Washer
Heat Source Electric
Exterior
Exterior Feature Deck(s)
Garage Garage Door Opener, Inside Access, Other
Garage Spaces 2.0
Amenities Available Common Grounds, Non-Lake Recreational Area, Pier/Dock, Picnic Area, Riding/Stables, Water/Lake Privileges, Other
Waterfront N
Water Access Y
View Trees/Woods
Accessibility Other
Porch Deck(s)
Road Frontage Private
Parking Type Attached Garage
Attached Garage 2
Total Parking Spaces 2
Garage Y
Building
Lot Description Backs to Trees, Landscaping, Partly Wooded, Pond, Trees/Wooded
Story 3
Foundation Other
Sewer Septic Exists, Septic = # of BR
Water Well
Architectural Style Colonial
Level or Stories 3
Additional Building Above Grade, Below Grade
New Construction N
Schools
Elementary Schools Grafton Village
Middle Schools Dixon-Smith
High Schools Stafford
School District Stafford County Public Schools
Others
HOA Fee Include Common Area Maintenance,Pier/Dock Maintenance
Senior Community No
Tax ID 48-A-2--18
Ownership Fee Simple
SqFt Source Estimated
Horse Property N
Special Listing Condition Standard
Read Less Info
Want to know what your home might be worth? Contact us for a FREE valuation!

Our team is ready to help you sell your home for the highest possible price ASAP

Bought with James W Nellis II • Keller Williams Fairfax Gateway

"My job is to find and attract mastery-based agents to the office, protect the culture, and make sure everyone is happy! "






