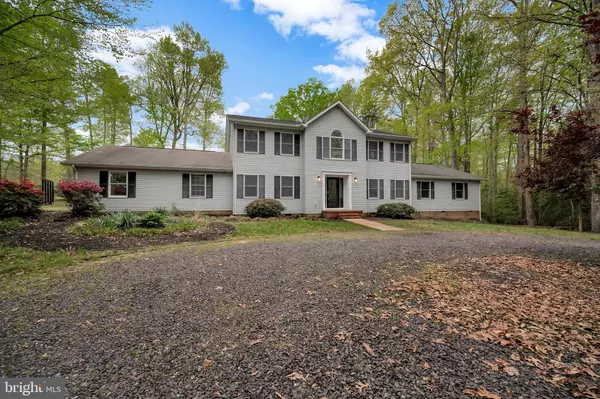$595,000
$595,000
For more information regarding the value of a property, please contact us for a free consultation.
5 Beds
4 Baths
3,606 SqFt
SOLD DATE : 06/09/2022
Key Details
Sold Price $595,000
Property Type Single Family Home
Sub Type Detached
Listing Status Sold
Purchase Type For Sale
Square Footage 3,606 sqft
Price per Sqft $165
Subdivision Shiloh Dist
MLS Listing ID VAKG2001614
Sold Date 06/09/22
Style Colonial
Bedrooms 5
Full Baths 3
Half Baths 1
HOA Y/N N
Abv Grd Liv Area 3,606
Originating Board BRIGHT
Year Built 1990
Annual Tax Amount $3,140
Tax Year 2021
Lot Size 5.000 Acres
Acres 5.0
Property Description
Huge PRICE IMPROVEMENT! Motivated Sellers! Welcome Home to this expansive, second-owner, colonial home on a sprawling 5 acres lot! Tucked away, as its own private, wooded oasis, this home is 1 mile from 301, 8 miles from Dahlgren main gate, 12 miles from Colonial Beach, and 22 miles from Fredericksburg.
In 2022, this home was updated with modern fixtures, LVP flooring, and neutral paint throughout 90% of the home.
When you walk in the front door, you are greeted with a large entryway that leads to three areas worth of open living space! These living spaces were opened to create an open floor plan, so the owner could customize their living areas in a variety of ways. This open living space gets sunlight from the front and the back of the house, providing natural light all day. The homes neutral and cozy marble fireplace is in the living area that faces the back yard. Off of the living areas to the right are an additional three rooms! These rooms could be used as a first floor inlaw suite or second home business suite. The bedroom toward the front of the home contains a half bath. The bedroom toward the back of the home has back porch access, walk in closet, and access to the full downstairs bath. There is an attached sunroom with windows facing your wooded backyard. The full bathroom on the main level is very wide, and features double sinks, and a full sized shower/tub. To the left of the main entrance, french doors open to a stately office space with terracotta tile, and front drive views. Beyond that room, youll find a formal dining room for entertaining. Behind the stairs, is the laundry/utility room. Finally, on the first floor, you wont want to miss this eat-in kitchen with cathedral ceilings, stainless steel appliances, spacious countertops, kitchen storage, and views for days! The natural light and views in this kitchen is unbeatable!
Upstairs, youll find two large bedrooms to the right, a full bath, and to the left is the primary suite. The primary suite has recently been remodeled, with a new bathroom, and two walk in closets!
If you are looking for a great lot as well as a great home, youll spend a while exploring this homes grounds! This home has a circular driveway, a two car garage, with additional parking. At the front of the house, off the circular driveway, is a small, cleared, wooded meadow area. It has two outbuildings. The first large outbuilding (14x35ft/490 sq.feet) you will come to was created to be an 8 stall dog kennel with office/utility area! This building is complete with electricity and water. It could be converted for a variety of uses. The second building is a 25x14 Amish built shed (350 sq ft) for storing all of your lawn and recreational equipment. A small portion of the back yard is fenced in. Beyond that, is a large cleared area, great for entertaining and bringing your outdoor dreams to life. Some of the acreage is still wooded, which provides tons of privacy. On the back of the home, is a multitiered spacious deck including a gazebo.
This home has three separate HVAC zones, for expert temperature control for specific areas of the home. The septic system has been well maintained and pumped every 5 years, the most recent service being 2021.
Public Open House: 4/29/2022 5-7PM
and 4/30-2022 10a-12p
Location
State VA
County King George
Zoning A2
Rooms
Main Level Bedrooms 2
Interior
Interior Features Attic, Breakfast Area, Built-Ins, Carpet, Ceiling Fan(s), Formal/Separate Dining Room, Kitchen - Eat-In, Skylight(s)
Hot Water Electric
Heating Heat Pump(s)
Cooling Heat Pump(s)
Flooring Luxury Vinyl Plank, Partially Carpeted, Hardwood
Fireplaces Number 1
Fireplace Y
Heat Source Electric
Laundry Main Floor
Exterior
Garage Oversized, Garage - Side Entry
Garage Spaces 2.0
Waterfront N
Water Access N
View Trees/Woods
Street Surface Gravel
Accessibility None
Road Frontage Road Maintenance Agreement
Parking Type Attached Garage
Attached Garage 2
Total Parking Spaces 2
Garage Y
Building
Story 2
Foundation Crawl Space
Sewer On Site Septic
Water Well
Architectural Style Colonial
Level or Stories 2
Additional Building Above Grade, Below Grade
New Construction N
Schools
School District King George County Schools
Others
Senior Community No
Tax ID 25 124C
Ownership Fee Simple
SqFt Source Assessor
Acceptable Financing Cash, Conventional, FHA, USDA, VA
Listing Terms Cash, Conventional, FHA, USDA, VA
Financing Cash,Conventional,FHA,USDA,VA
Special Listing Condition Standard
Read Less Info
Want to know what your home might be worth? Contact us for a FREE valuation!

Our team is ready to help you sell your home for the highest possible price ASAP

Bought with Judy Vaught • HomeLife Access Realty

"My job is to find and attract mastery-based agents to the office, protect the culture, and make sure everyone is happy! "






