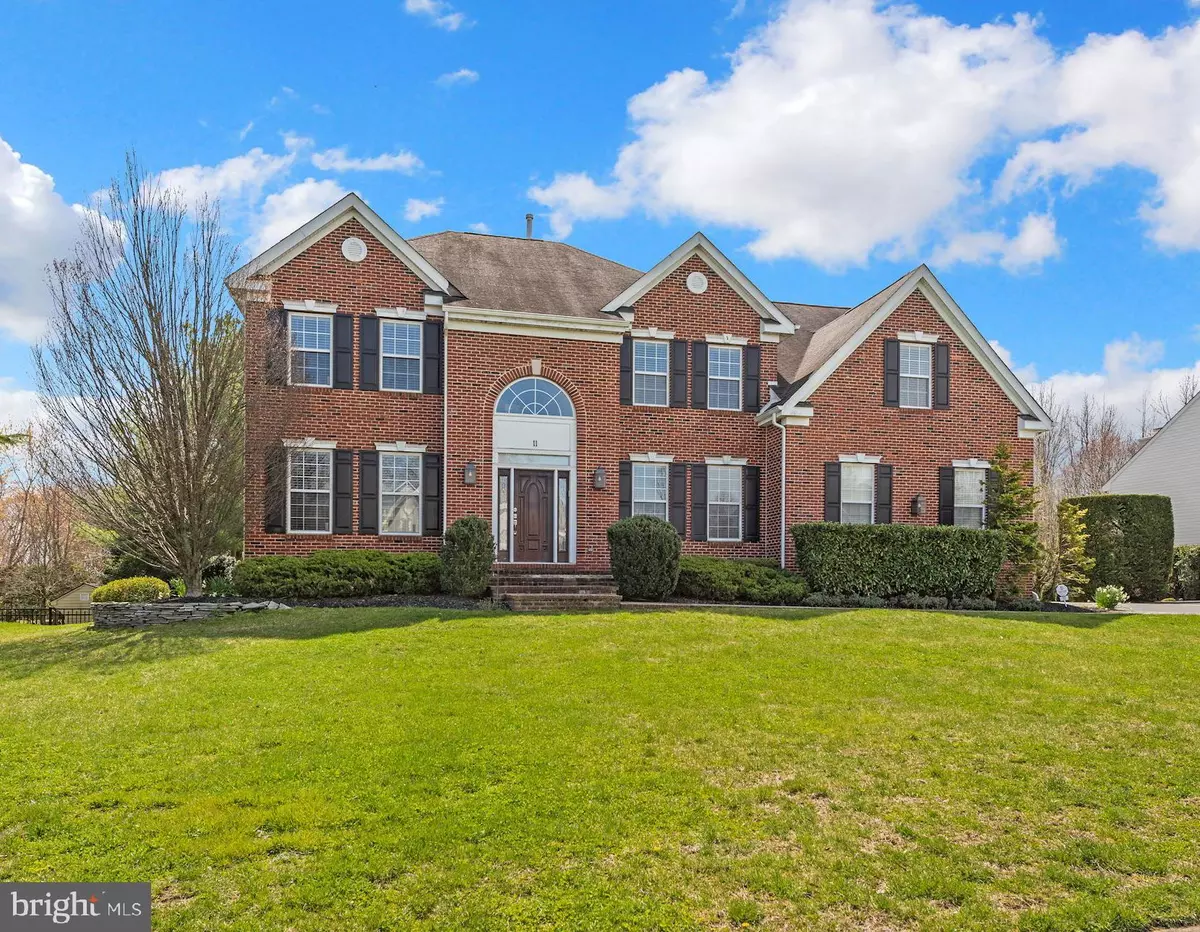$785,000
$725,000
8.3%For more information regarding the value of a property, please contact us for a free consultation.
4 Beds
3 Baths
3,448 SqFt
SOLD DATE : 05/31/2022
Key Details
Sold Price $785,000
Property Type Single Family Home
Sub Type Detached
Listing Status Sold
Purchase Type For Sale
Square Footage 3,448 sqft
Price per Sqft $227
Subdivision Hartford Woods
MLS Listing ID NJBL2021718
Sold Date 05/31/22
Style Colonial,Traditional
Bedrooms 4
Full Baths 2
Half Baths 1
HOA Fees $35
HOA Y/N Y
Abv Grd Liv Area 3,448
Originating Board BRIGHT
Year Built 1998
Annual Tax Amount $15,849
Tax Year 2021
Lot Size 0.459 Acres
Acres 0.46
Lot Dimensions 0.00 x 0.00
Property Description
Welcome to 11 Lenape Court. From its grand façade to its fabulous upgrades, this magnificent home of over 3400 square feet is ready to pamper its new owner. Lush lawns and picturesque landscaping along with a brick exterior with multiple roof lines highlight the curb appeal of this nearly half acre property. Enter through the front door to soaring ceilings and perfectly placed windows and skylights to assure you of a bright and warm environment throughout the daytime hours. A grand turned staircase beckons you forward into the open floor plan with beautiful continuous hard wood flooring throughout most of the first floor while crown molding and millwork add a touch of elegance. Views of the formal living, dining room, kitchen and family room promote an interactive lifestyle for entertaining and a sense of space throughout. To your right is the nice sized home office or bonus room. To your left of this regal foyer is the large living room and dining room area that is delineated by stately columns. Venture down the hallway to the updated kitchen that features an abundance of cabinetry complemented by a large center island that features an additional storage. Granite countertops, tile backsplash, pantry and recessed lighting are additional features added to this already fabulous space. A gourmet chef will appreciate the stainless-steel appliance package that includes a newer gas stove, newer refrigerator and warming drawer. Adjacent to the kitchen is an enormous family room with a soaring vaulted ceiling, recessed lighting, sky lights (as is), fireplace with marble surround and a second staircase tucked against the back wall allowing easy access to upstairs. A powder room and laundry room with additional storage and access to the two-car garage completes the main floor. Upstairs, discover the spacious master suite boasting tray ceiling with recessed lighting and two walk in closets. The ensuite updated master bathroom features dual vanities, soaking tub, and private commode and shower room. Completing the upper level are three nice size bedrooms, one with a walk-in closet/dressing room with custom organizers, that share a full bath with dual sink vanity and shower/tub. Venture down to the impressive lower lever where you will find a finished walk-out basement complete with bar, game room with pool table, entertaining space and storage area. The amenities continue outside with a resort like private yard backing to mature trees and a pond. Dining al fresco is made easy with the spacious maintenance free deck with built in gas line for grilling that overlooks the heated inground pool with separate spa. Additional features of this beautifully appointed home included newer water heater (2018), newer HVAC (2014), newer pool pump, whole house generator, Hunter Douglas blinds throughout, dual zone HVAC, recessed lighting, light dimmers for added ambiance, ceiling fans, security system, irrigation system and easy access to major highways for the daily commuter while still located in a highly rated school system and close to restaurants, shopping and entertainment. Do not miss the opportunity to call this exceptional house your new home. Make the smart move and schedule your private tour today!
Location
State NJ
County Burlington
Area Mount Laurel Twp (20324)
Zoning RESIDENTIAL
Rooms
Other Rooms Living Room, Dining Room, Primary Bedroom, Bedroom 2, Bedroom 3, Bedroom 4, Kitchen, Family Room, Basement, Office, Primary Bathroom, Full Bath, Half Bath
Basement Fully Finished, Outside Entrance
Interior
Interior Features Additional Stairway, Ceiling Fan(s), Chair Railings, Crown Moldings, Curved Staircase, Kitchen - Eat-In, Kitchen - Island, Recessed Lighting, Skylight(s), Soaking Tub
Hot Water Natural Gas
Heating Forced Air
Cooling Central A/C
Flooring Wood, Ceramic Tile, Carpet
Fireplaces Number 1
Fireplaces Type Marble
Equipment Stainless Steel Appliances
Fireplace Y
Appliance Stainless Steel Appliances
Heat Source Natural Gas
Exterior
Exterior Feature Deck(s), Patio(s)
Garage Garage Door Opener, Inside Access, Garage - Side Entry
Garage Spaces 7.0
Fence Fully
Pool In Ground
Waterfront N
Water Access N
Roof Type Shingle
Accessibility None
Porch Deck(s), Patio(s)
Parking Type Attached Garage, Driveway
Attached Garage 2
Total Parking Spaces 7
Garage Y
Building
Story 2
Foundation Concrete Perimeter
Sewer Public Sewer
Water Public
Architectural Style Colonial, Traditional
Level or Stories 2
Additional Building Above Grade, Below Grade
Structure Type Cathedral Ceilings,9'+ Ceilings
New Construction N
Schools
Elementary Schools Springville
Middle Schools Thomas E. Harrington
High Schools Lenape
School District Mount Laurel Township Public Schools
Others
HOA Fee Include Common Area Maintenance
Senior Community No
Tax ID 24-00809 01-00006
Ownership Fee Simple
SqFt Source Assessor
Special Listing Condition Standard
Read Less Info
Want to know what your home might be worth? Contact us for a FREE valuation!

Our team is ready to help you sell your home for the highest possible price ASAP

Bought with Raymond C Moorhouse • Compass New Jersey, LLC - Moorestown

"My job is to find and attract mastery-based agents to the office, protect the culture, and make sure everyone is happy! "






