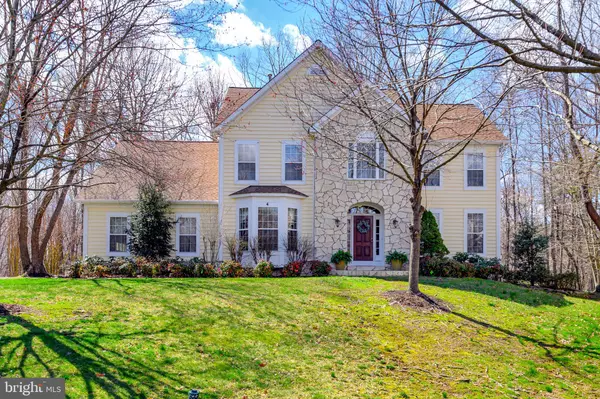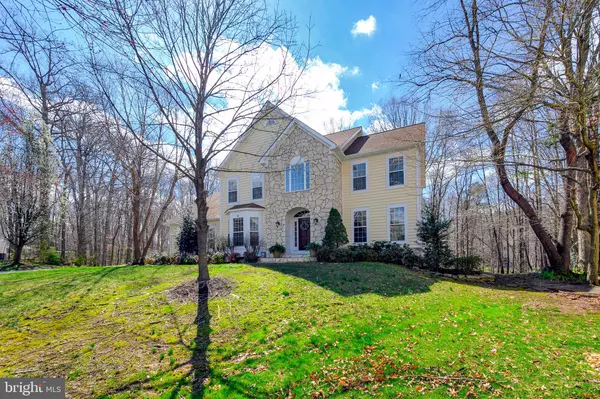$760,000
$760,000
For more information regarding the value of a property, please contact us for a free consultation.
5 Beds
4 Baths
4,666 SqFt
SOLD DATE : 05/26/2022
Key Details
Sold Price $760,000
Property Type Single Family Home
Sub Type Detached
Listing Status Sold
Purchase Type For Sale
Square Footage 4,666 sqft
Price per Sqft $162
Subdivision Augustine North
MLS Listing ID VAST2009572
Sold Date 05/26/22
Style Colonial
Bedrooms 5
Full Baths 3
Half Baths 1
HOA Fees $91/qua
HOA Y/N Y
Abv Grd Liv Area 3,266
Originating Board BRIGHT
Year Built 1995
Annual Tax Amount $4,250
Tax Year 2021
Lot Size 0.541 Acres
Acres 0.54
Property Description
Welcome Home to Augustine North! This Custom Home with Stone and Brick elevation located on cul-de-sac backing to trees sitting just over 1/2 acre (0.5406). 3266 Finished sqft on upper floors plus approx 1400 finished in walkout basement. Lots of Finished & unfinished Storage spaces inside this home!! Inside you'll love the Welcoming Curved Staircase with open 2-story foyer and gleaming hardwoods floors. New carpeting, fresh paint and hardwoods just refinished. Beautiful Library w/bay window and French doors. A large formal dining room and living room greet you by the front door inviting your guests to nothing by the best. Large Kitchen w/huge bay window, large island w/cook top, stainless appliances, beautiful white cabinets and 2 pantries! A large side loading garage has plenty of room for all the tools and cars. Entering the home from the garage you find yourself in the large main laundry room with washer/dryer to convey and ironing board on wall for easy access. Upstairs, Master suite w/sitting area and luxury master bath w/jetted tub. Plus all bedrooms upstairs w/walking closets and ceiling fans. Finished walkout basement w/5th bedroom and full bath and a large rec room for pool table/game room and exercise room or spacious landing play area for kids and guests to have their own space. Plus finished storage space and unfinished storage space too. Outside, you can have a fire pit on concrete patio or dine and entertain on your deck with views of the trees. Very private and ready to move in. Roof, gas hot water heater, stainless appliances, HVAC (one unit), recently replaced.
Location
State VA
County Stafford
Zoning R1
Rooms
Other Rooms Living Room, Dining Room, Primary Bedroom, Sitting Room, Bedroom 2, Bedroom 3, Bedroom 4, Bedroom 5, Kitchen, Family Room, Foyer, Breakfast Room, Laundry, Office, Recreation Room, Storage Room, Bathroom 2, Bathroom 3, Primary Bathroom
Basement Connecting Stairway, Daylight, Full, Heated, Outside Entrance, Partially Finished, Rear Entrance, Sump Pump, Walkout Level, Windows, Other
Interior
Interior Features Breakfast Area, Built-Ins, Carpet, Ceiling Fan(s), Central Vacuum, Chair Railings, Crown Moldings, Curved Staircase, Dining Area, Family Room Off Kitchen, Floor Plan - Open, Formal/Separate Dining Room, Kitchen - Gourmet, Kitchen - Island, Pantry, Recessed Lighting, Soaking Tub, Sprinkler System, Tub Shower, Upgraded Countertops, Walk-in Closet(s), WhirlPool/HotTub, Wood Floors, Wainscotting, Window Treatments, Attic
Hot Water Natural Gas
Heating Forced Air, Zoned, Heat Pump(s)
Cooling Ceiling Fan(s), Zoned, Central A/C
Flooring Ceramic Tile, Fully Carpeted, Hardwood
Fireplaces Number 1
Fireplaces Type Gas/Propane, Mantel(s), Screen, Stone
Equipment Built-In Microwave, Central Vacuum, Cooktop, Cooktop - Down Draft, Dishwasher, Disposal, Dryer, Dryer - Electric, Icemaker, Microwave, Oven - Wall, Refrigerator, Stainless Steel Appliances, Surface Unit, Washer, Water Heater
Fireplace Y
Window Features Bay/Bow,Palladian,Transom,Screens
Appliance Built-In Microwave, Central Vacuum, Cooktop, Cooktop - Down Draft, Dishwasher, Disposal, Dryer, Dryer - Electric, Icemaker, Microwave, Oven - Wall, Refrigerator, Stainless Steel Appliances, Surface Unit, Washer, Water Heater
Heat Source Natural Gas, Electric
Laundry Main Floor, Hookup
Exterior
Exterior Feature Deck(s), Patio(s)
Garage Garage - Side Entry, Garage Door Opener, Inside Access
Garage Spaces 4.0
Amenities Available Club House, Common Grounds, Golf Course, Golf Course Membership Available, Jog/Walk Path, Pool - Outdoor, Party Room, Putting Green, Tot Lots/Playground, Tennis Courts
Waterfront N
Water Access N
View Trees/Woods
Roof Type Architectural Shingle
Accessibility None
Porch Deck(s), Patio(s)
Parking Type Driveway, Attached Garage
Attached Garage 2
Total Parking Spaces 4
Garage Y
Building
Lot Description Backs to Trees, Cul-de-sac, Landscaping, Private, Stream/Creek
Story 3
Foundation Concrete Perimeter
Sewer Public Sewer
Water Public
Architectural Style Colonial
Level or Stories 3
Additional Building Above Grade, Below Grade
Structure Type 9'+ Ceilings,Cathedral Ceilings,2 Story Ceilings,Vaulted Ceilings
New Construction N
Schools
Elementary Schools Winding Creek
Middle Schools Rodney Thompson
High Schools Colonial Forge
School District Stafford County Public Schools
Others
HOA Fee Include Management,Pool(s),Road Maintenance,Trash
Senior Community No
Tax ID 28F 1 66
Ownership Fee Simple
SqFt Source Assessor
Security Features Motion Detectors,Non-Monitored
Acceptable Financing Conventional, Cash, FHA, VA
Horse Property N
Listing Terms Conventional, Cash, FHA, VA
Financing Conventional,Cash,FHA,VA
Special Listing Condition Standard
Read Less Info
Want to know what your home might be worth? Contact us for a FREE valuation!

Our team is ready to help you sell your home for the highest possible price ASAP

Bought with Kim J Dorman • Long & Foster Real Estate, Inc.

"My job is to find and attract mastery-based agents to the office, protect the culture, and make sure everyone is happy! "






