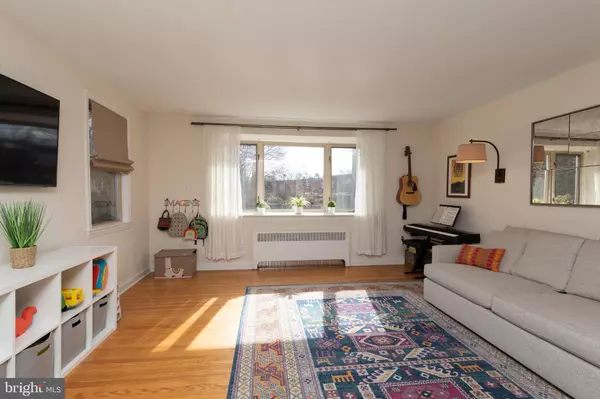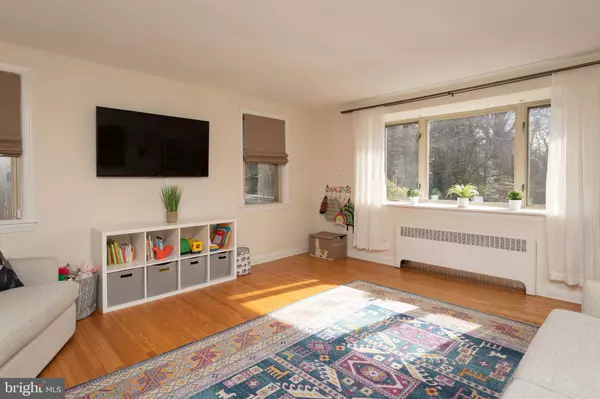$505,000
$469,000
7.7%For more information regarding the value of a property, please contact us for a free consultation.
3 Beds
4 Baths
1,766 SqFt
SOLD DATE : 05/25/2022
Key Details
Sold Price $505,000
Property Type Single Family Home
Sub Type Twin/Semi-Detached
Listing Status Sold
Purchase Type For Sale
Square Footage 1,766 sqft
Price per Sqft $285
Subdivision Mt Airy (East)
MLS Listing ID PAPH2090816
Sold Date 05/25/22
Style Straight Thru
Bedrooms 3
Full Baths 2
Half Baths 2
HOA Y/N N
Abv Grd Liv Area 1,766
Originating Board BRIGHT
Year Built 1940
Annual Tax Amount $3,408
Tax Year 2022
Lot Size 4,839 Sqft
Acres 0.11
Lot Dimensions 32.00 x 150.00
Property Description
This bright and welcoming Mt. Airy twin has everything youre looking for! Throughout the home, charming original details blend beautifully with updates for modern living. Enter the side door, and through the arched doorway to the left is the large, sun soaked living room. Well-kept original hardwood floors add to the pleasing warmth of the room. Through the archway to the right is the open, airy dining room and kitchen. The combined space enhances both the beauty and functionality. A nook in the dining room is the perfect space to fit a desk or hutch. The kitchen was completely renovated with clean, classic elements including shaker style cabinets, subway tile, and granite countertops. A center island is the perfect space for coffee, a casual meal, or just chatting with the cook. Other highlights include ample cabinet space, stainless steel appliances, and a deep sink which is situated under a window. A closet next to the refrigerator makes a great pantry. There is a half bath conveniently located on this level near the entryway. Upstairs you will find three bedrooms. The back room is currently being used as an office/guest room. Windows on two sides provide lots of natural light and a view of the backyard. The middle room is smaller, but still bright and well sized. A shared hall bath adds vintage charm, and a larger than average tub. In the front of the house is the large primary bedroom. This room boasts plenty of closet space, as well as an ensuite bath with a stall shower. The full sized lower level is partially finished. Turn the retro-style den into a media room, playroom, home gym, or whatever suits you! The other half of the basement has even more storage closets and the washer/dryer.
Outside youll fall in love with the beautiful flowers and mature trees that surround the property and are soon to bloom! The deep yard has paved patio space and lots of room on the lawn. For a bit of neighborhood history, it backs up to the original Sedgwick family farm house. A shared driveway accesses the paved parking spot and one car garage. Located just 4 blocks from Germantown Ave, you will enjoy walking to the many shops, restaurants, the library, train station, and other amenities that Mt. Airy offers. This home has been enjoyed and lovingly cared for and is move-in ready for the new owner(s)!
Location
State PA
County Philadelphia
Area 19119 (19119)
Zoning RSA2
Rooms
Other Rooms Living Room, Dining Room, Primary Bedroom, Bedroom 2, Kitchen, Den, Bedroom 1, Storage Room
Basement Full, Partially Finished, Outside Entrance, Walkout Level
Interior
Interior Features Kitchen - Eat-In
Hot Water Natural Gas
Heating Hot Water
Cooling Central A/C
Flooring Hardwood, Tile/Brick
Fireplace N
Heat Source Natural Gas
Laundry Basement
Exterior
Garage Garage - Rear Entry, Additional Storage Area
Garage Spaces 1.0
Waterfront N
Water Access N
Roof Type Flat,Pitched
Accessibility None
Parking Type On Street, Driveway, Attached Garage
Attached Garage 1
Total Parking Spaces 1
Garage Y
Building
Lot Description Front Yard, Rear Yard, SideYard(s)
Story 2
Foundation Permanent
Sewer Public Sewer
Water Public
Architectural Style Straight Thru
Level or Stories 2
Additional Building Above Grade
New Construction N
Schools
School District The School District Of Philadelphia
Others
Senior Community No
Tax ID 222133100
Ownership Fee Simple
SqFt Source Assessor
Special Listing Condition Standard
Read Less Info
Want to know what your home might be worth? Contact us for a FREE valuation!

Our team is ready to help you sell your home for the highest possible price ASAP

Bought with David Snyder • KW Philly

"My job is to find and attract mastery-based agents to the office, protect the culture, and make sure everyone is happy! "






